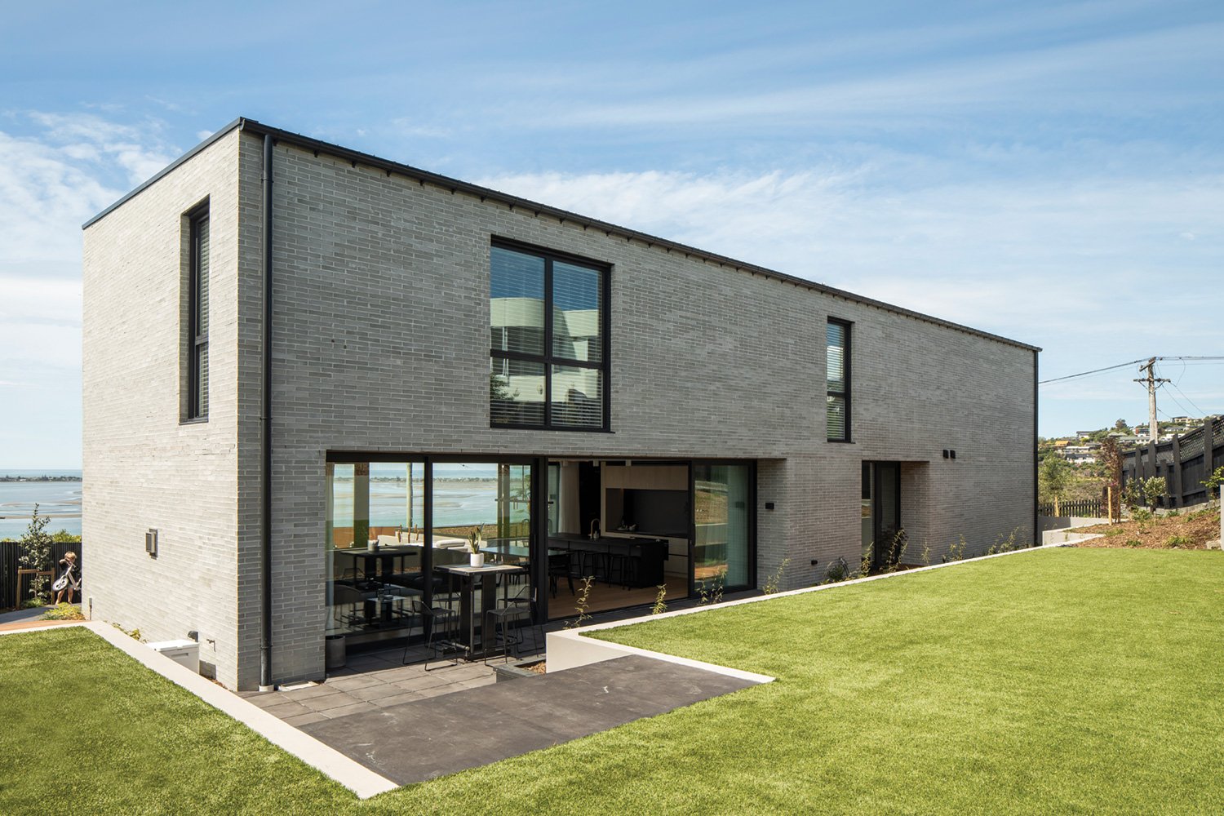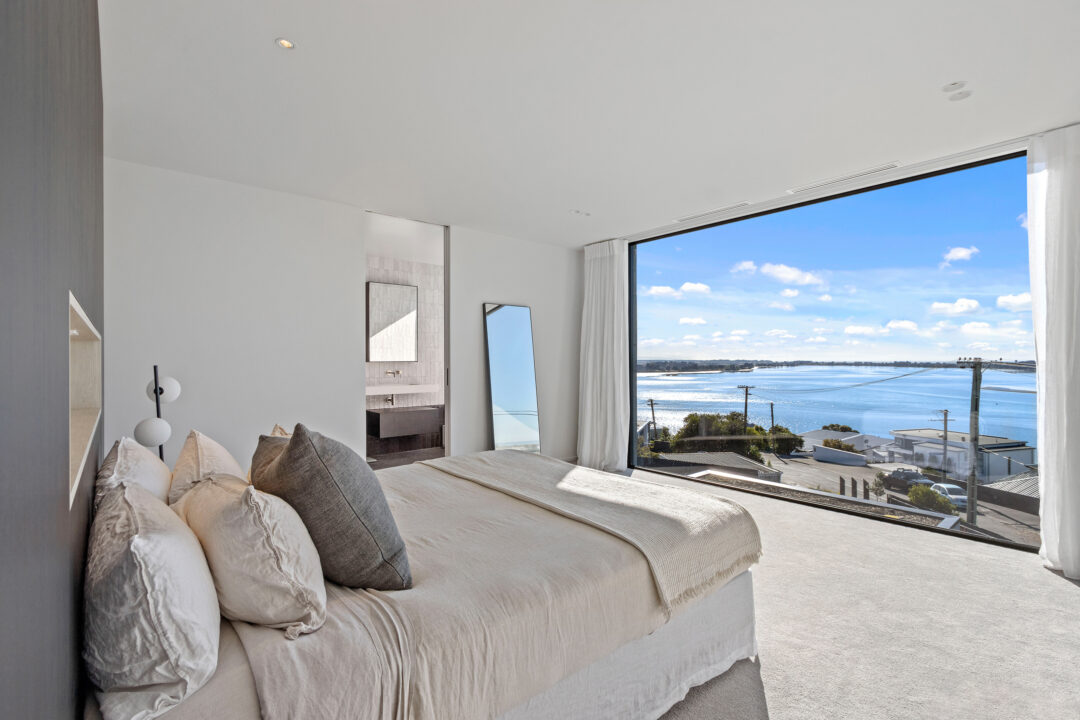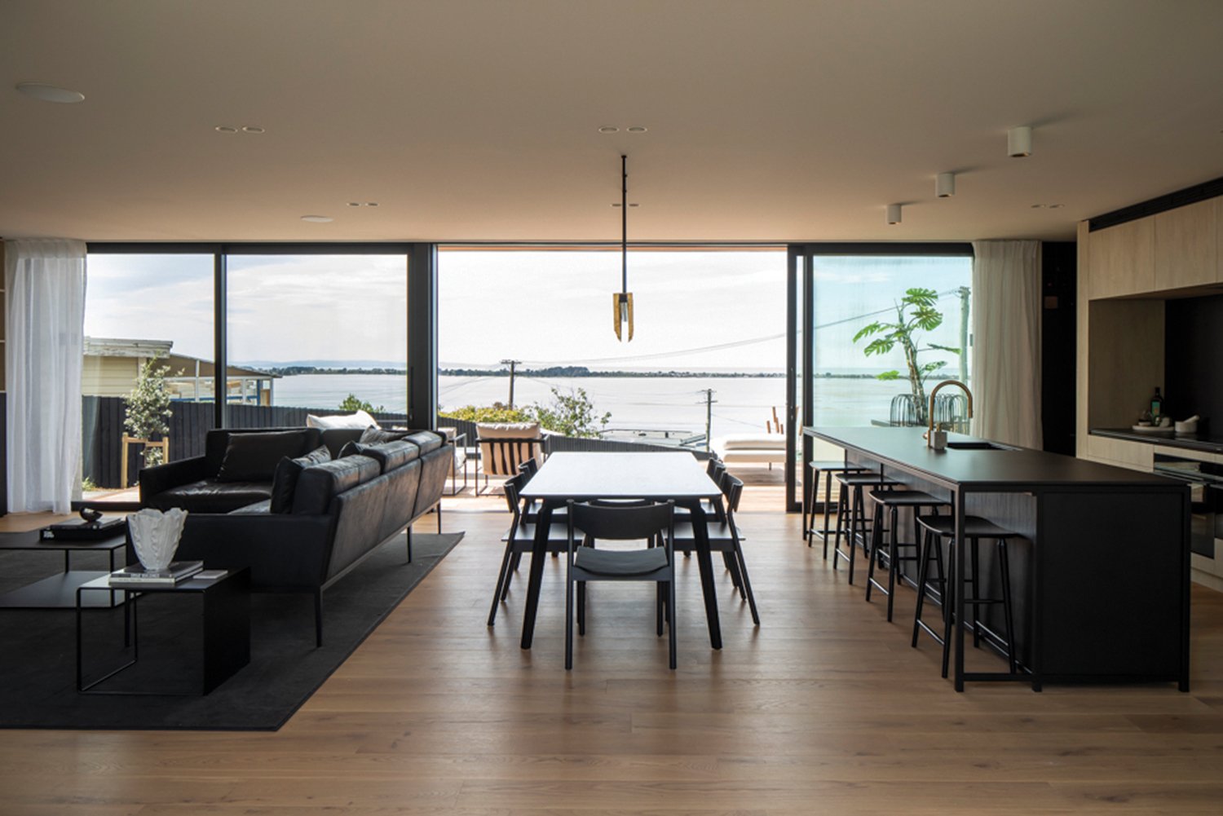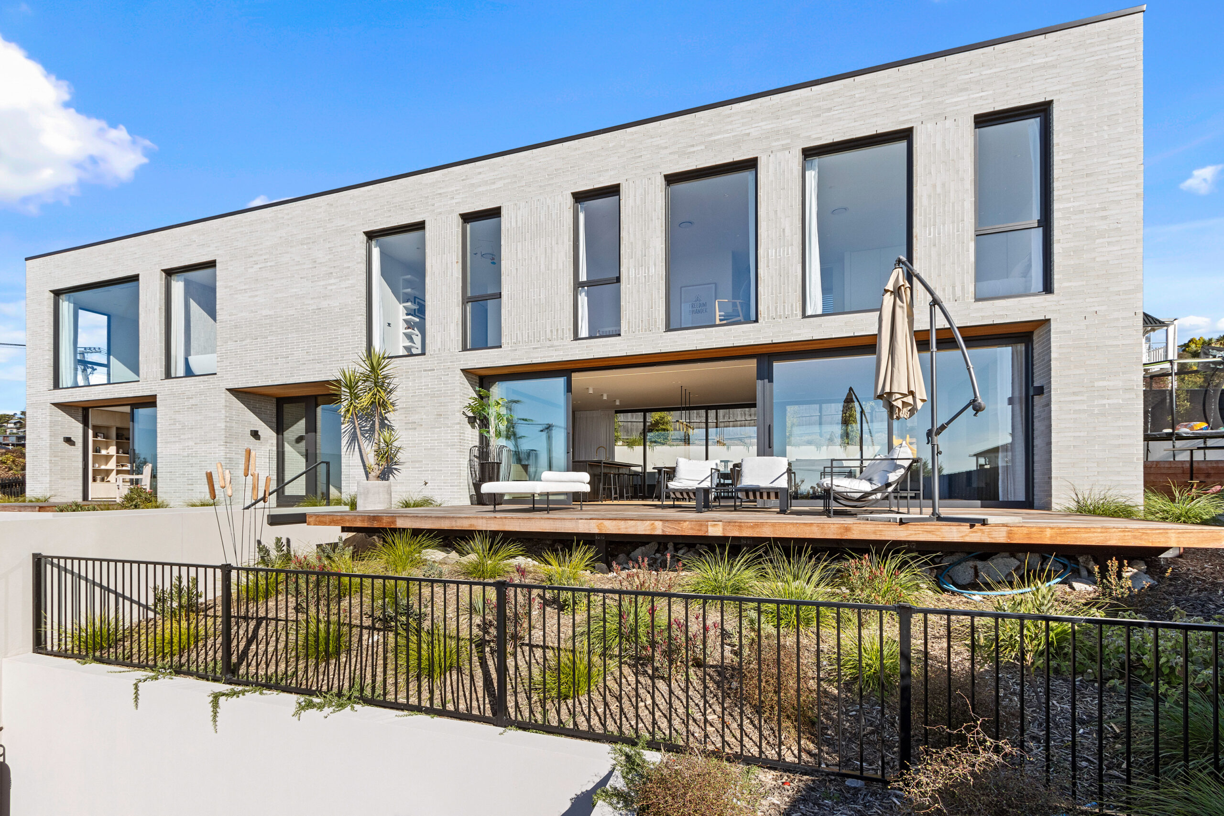
There are sea views galore to be had on Christchurch’s Avon Heathcote Estuary and the design of this award-winning home makes the most of them.
Tobin Smith, Director of Common Architecture, was very mindful of those classic Kiwi seascapes when working on the initial design. “The long, linear plan meant we were able to provide a view from every habitable space within the house,” he says.
Floor to ceiling glazing, sliding doors and large fixed windows abound, providing unobstructed vistas of what has been hailed as one of New Zealand’s most important wetlands. “It’s all about unlocking the view and the physical connection to the site,” Smith explains.
Of course, sea views often tend to come with sea breezes. And these can take a turn for the chilly in winter.
With such a preponderance of big glazing, using a thermally broken aluminium system was a no-brainer, says Smith. “It should be mandatory for all projects constructed in New Zealand.”
Working closely with Ricky Facoory and the team at Rylock™ Canterbury, Smith decided on the Pacific52™ Recessed Frame system from Altus.

“The recessed frames work two-fold,” he says. “They create a beautiful depth visually, which really compliments the strong monolithic form of architecture that gives the home its distinctive seventies vibe. They also help pull the thermal break of the aluminium back in line with the thermal envelope of the building.”
Facoory adds that another benefit of the Recessed Frame system is the standardised installation process. “The detailing and process is the same as standard window frames,” he says. “Standardised installation ensures consistent results onsite and reduced risk compared with custom flashing details.”
The 322sqm home is sensibly split over two levels.
Upstairs accommodates four bedrooms, a library nook and a family bathroom. The use of the joinery in the bedrooms cleverly balances views and ventilation. Each bedroom features a large, fixed window to take in sun and scenery, while a narrow awning window maintains a healthy airflow.
This effect is amplified in the primary bedroom where the single fixed pane measures an impressive 3.5 metres x 2.5 metres.
Downstairs, floor to ceiling Euroslider™ sliding doors on either side of the generous living area provide easy flow onto a north-east facing deck and a flat lawn to the south-west. “We’ve used the doors to create a sociable hub that’s connected to outdoor spaces for dining, relaxing and entertaining,” Smith explains.

The sliding doors are pulled 600mm back into the building façade to assist with shading. “It also emphasises the heaviness of the building form,” Smith says.
At the same time, the Pacific52’s elegant profile compliments both the exterior brick cladding and an eclectic collection of materials used on the interior of the home, including clay brick, textured plaster, tiles and engineered timber floors.
Bringing all these elements seamlessly together helped secure the home a Gold at the 2022 Registered Master Builders House of the Year Awards.

Find out more at https://altus.co.nz/window-systems/

