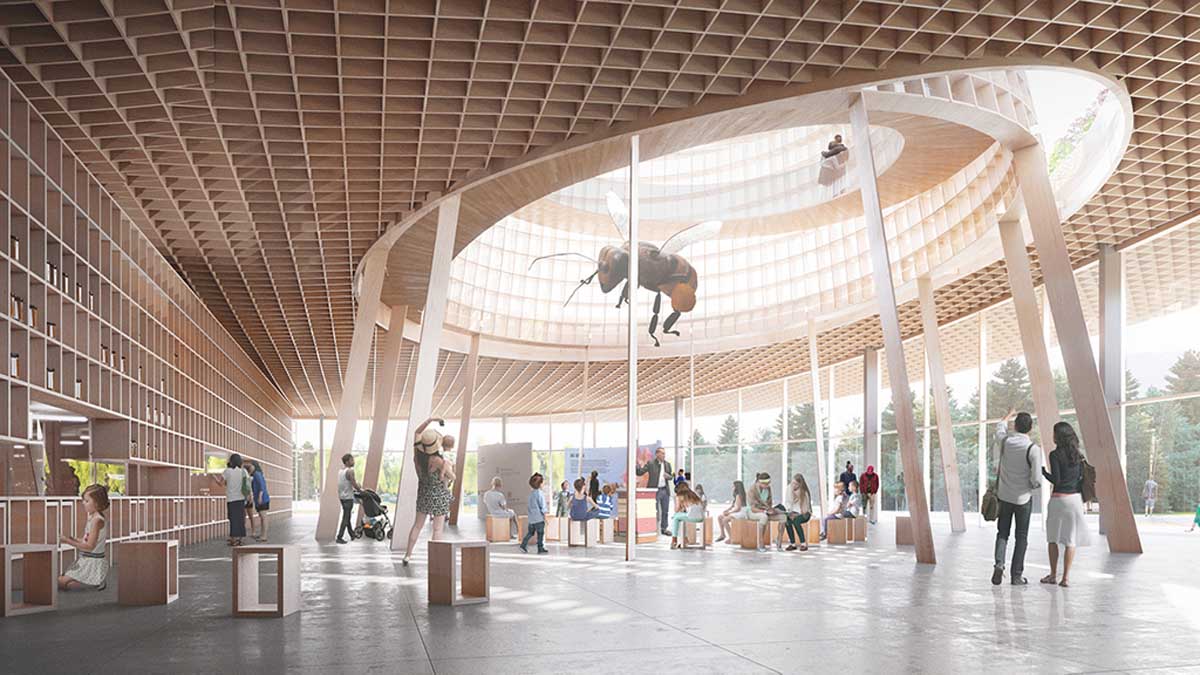You’ve perhaps heard the quotation, usually attributed to Albert Einstein that “If the bee disappeared off the face of the Earth, man would only have four years left to live.”
While there’s absolutely no evidence that Einstein ever said that (and it’s not entirely accurate), bees are critically important for the environment and to the economy. It is estimated that pollinators, including honey bees, bumblebees and wild bees, contribute at least 22 billion EUR each year to the European agriculture industry. They ensure pollination for over 80% of crops and wild plants in Europe. (source European Commission)
And beyond that, bees have a deep symbolism for humanity; viewed as tireless workers that build large cities of their own, with enduring diligence, ready to die at any time in the defence of their community.

So, when The University of Guelph planned to turn its long-standing research prowess in pollinator health and conservation into North America’s first one-stop shop for honey bee research, education and outreach, they wanted that all to be reflected in the architecture of the centre.
Moriyama & Teshima Architects won the international competition to design the facility which features a building with a structure rising from the middle that resembles a beehive, surrounded by a walkway and a field of beehives.

The iconic complex is designed to exemplify sustainability, including elements such as natural ventilation and low-carbon building materials.
A ground-level pathway rises up onto a rooftop garden, allowing visitors to loop around in a manner similar to a bee’s flight path. The pollinator-friendly landscape on the roof and around the centre includes working hives, native plantings and agricultural plots. Shallow pools serve as fountains for flying insects, and introduce opportunities for up-close viewing and learning.

Pollinator gardens carpet the centre’s roof and surrounding landscape.
A tower serves as an interpretive centre and solar chimney. Its exhibits raise awareness of pollinator pathways—natural corridors that allow bees, butterflies, moths and other insects to move through habitats.

On ground level, the centre houses flexible research and learning spaces. The facility welcomes children and adults alike. Windows allow visitors to see into the centre’s labs and honey processing facilities. Glazed walls with oversized doors connect the indoor and outdoor learning spaces. The interior is covered with 500 x 370-mm cells, whose size derives from the wood frames used in beekeeping. They serve for display, storage, seating and other functions.
The climate emergency’s impact on honeybee health is a core design consideration. The mass timber structure is sourced from sustainably managed forests, reducing the greenhouse gas impact of the construction. All components of the superstructure—including the columns, roof and walls—are made of wood. Passive design techniques include ground-source heating, natural ventilation, high-performance envelope and mechanical systems, and rain gardens.

An on-site apiary is part of the centre’s research facilities. At a higher level, the centre’s program and design highlight the similarities between humans and honey bees. Honey bees are social and collaborative, they work and are productive, and their well-being is closely tied to the land—just like humans.

Among the jury comments, Cindy Wilson said: “The angles and topography of the roof are inviting, making the building completely accessible. Programmatically, the exhibit space and landscape are so intertwined that the landscape becomes building. In addition to the connection between research and formal gardens, the discovery path feels like the flightpath of a bee, allowing education, discovery and imagination to co-exist.

