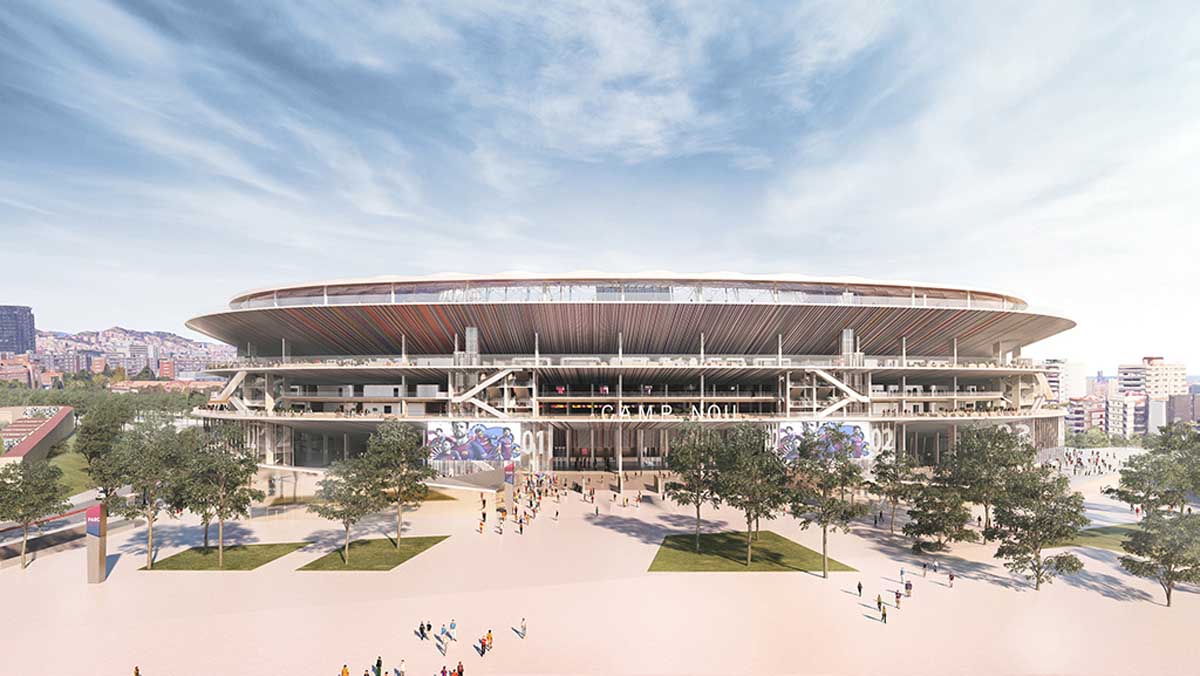Since its birth almost 60 years ago, Camp Nou has been loved by the people of Barcelona as the home stadium of Barcelona FC. However, the need to expand seating capacity, build a roof, and improve accessibility have driven an ambitious and far reaching plan for the aging facility.
In many ways, a football stadium is like a shopping mall, designed to be inward looking first and foremost, with an imposing physical barrier between the patrons within and the unfortunate outside.
But Barcelona does things differently.
FC Barcelona is a club owned by its “Socis” members, and operated by an Executive Committee democratically elected by the Socis. So, to respect this democratic system, Architects Nikken Sekkei + Pascual Ausio Arquitectes looked at Camp Nou, not merely as a stadium that is owned by a football club, but as a highly public structure open to the citizens of Barcelona.
In the beginning the architects started out trying to incorporate a sense of FC Barcelona in the façade design, but they began to feel that it would be a lost opportunity to not enjoy the precious and balmy Mediterranean climate. So, instead they came up with the bold idea of actually removing the façade altogether.
As a result, the 20m wide, triple-level concourse is more than just a passageway – protected by pitched eaves it becomes an pleasant, semi-outdoor space where people can feel the outside breezes while visiting the many cafes and bars, before and after the match.

While the open terrace affords panoramic views of the city, likewise the activities of the people on the terrace can also be seen from the city, creating a visual interconnection between the stadium and community.
With the significant impact the stadium has on the surrounding residential area, the designers have created an architectural intervention that respects this association with the community. The area around the stadium is designed to allow people to more freely enter the premises and fewer walls or level differences with the street.
Open spaces have also been reviewed, with landscaping like a beautiful piece of origami, incorporating a museum and shop whose faces appear from under folded-up sections of the ground level, so that their presence imparts minimal disturbance to the connections with the community. Integration of greenery and street furniture into the landscaping is designed to encourage people to stop and enjoy the space, making it a vibrant space that supports new activities, not just a place where people pass by.
Construction work is well under way, a massive challenge in itself, with the stadium remaining in use throughout, including some significant structural work on the players tunnel and seamless integration with the Espai Barça Campus.
Steven Wilbrenninck, the construction manager for FC Barcelona’s Nou Espai Barça project explained that the decision to remodel and modernise the current Camp Nou, rather than knock it down and build a new one, was based on several factors, including the already robust transport links to the city, as well as the significant cost of buying materials to build an even bigger stadium.

Stadium design is only part of the programme, however. FC Barcelona is utilising Internet of Things and Artificial Intelligence to create an intelligent system that will analyse and predict the movement of people that occur inside and outside the club facilities.
The Catalan club is developing this intelligent system in collaboration with the Barcelona Supercomputing Centre – National Supercomputing Centre (BSC-NSC) – one of the most important supercomputing centres in Europe, thanks to a project funded by the European Commission called IoTwins. This project is part of ‘Horizon 2020’, the most important innovation and research programme in the European Union.
The project aims to track the movements of people who pass through the facilities, especially the Camp Nou, and the Espai Barça, both on match and non-match days. The intelligent system will monitor the facilities, collecting sensor data distributed across the terrain, and create a computer simulation that will reproduce the usual movements of the public. This simulation will serve to see what would be the result of the different responses that the club could give to certain situations, be they expected changes or incidents that are occurring in real time.
Once this system is created and implemented, the club facilities will be operated based on the data and decisions that may be made in the various fields. For example, during the remodelling process of the Camp Nou, the club will know how to reorder the flow of people in the stadium in the best way. In the future it will help to choose the best place to locate the ticket offices, restaurants or accesses of the Barça Megastore. It will also allow better security protocols and immediate solutions to problems that may arise.

