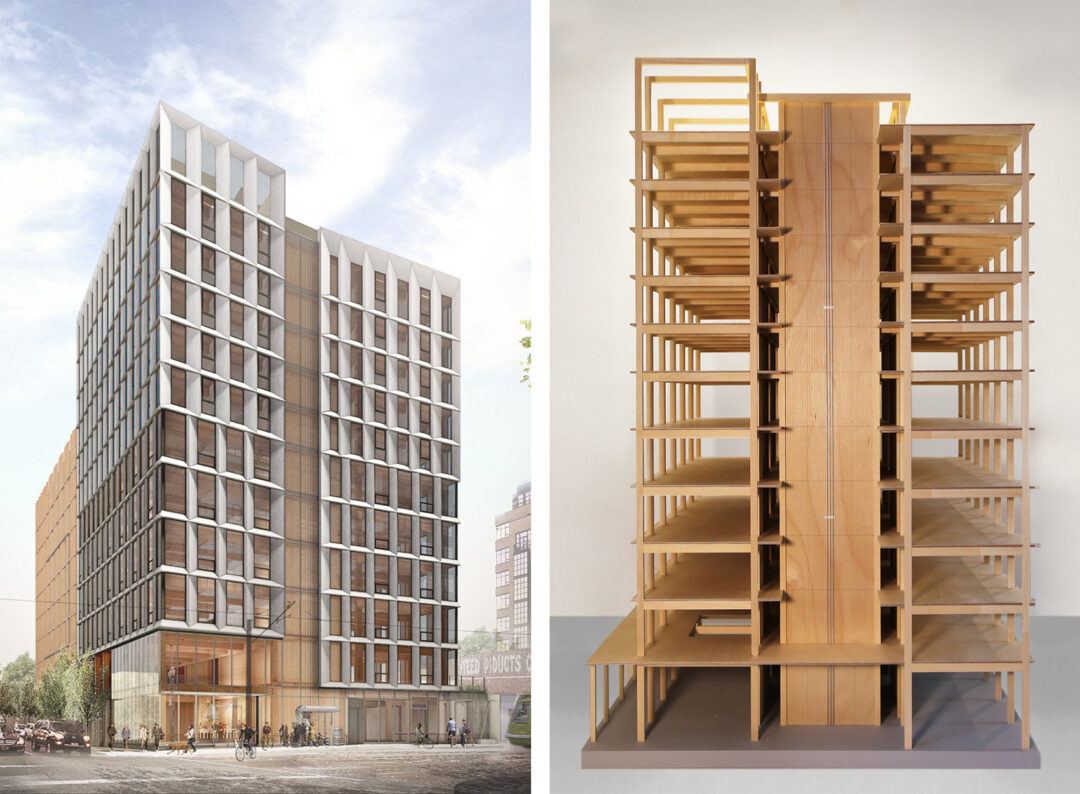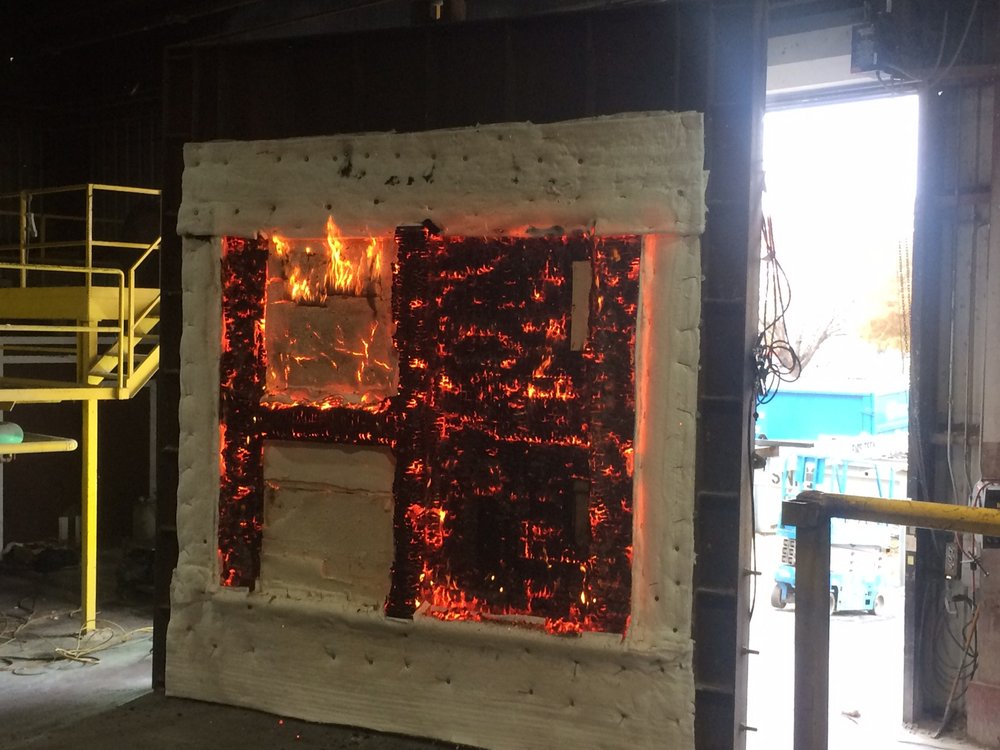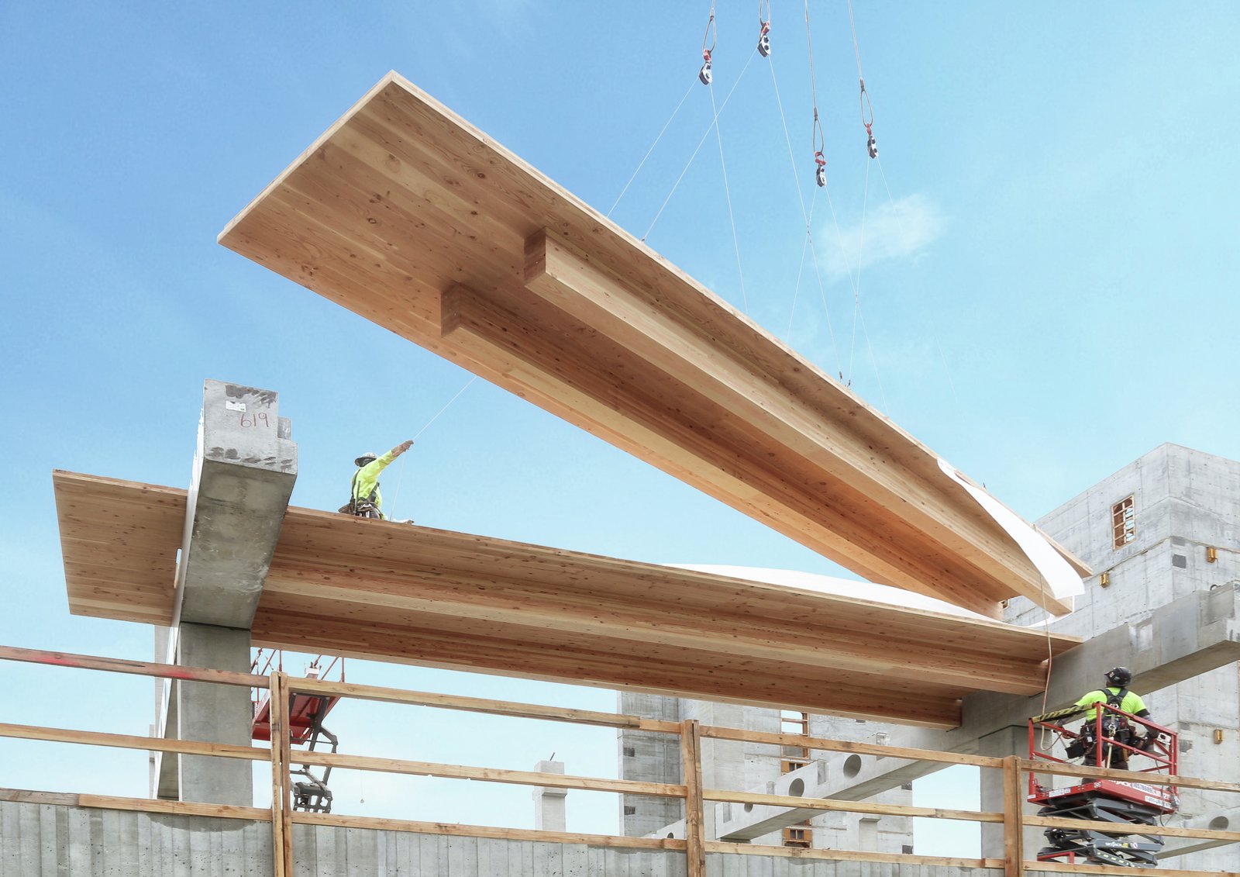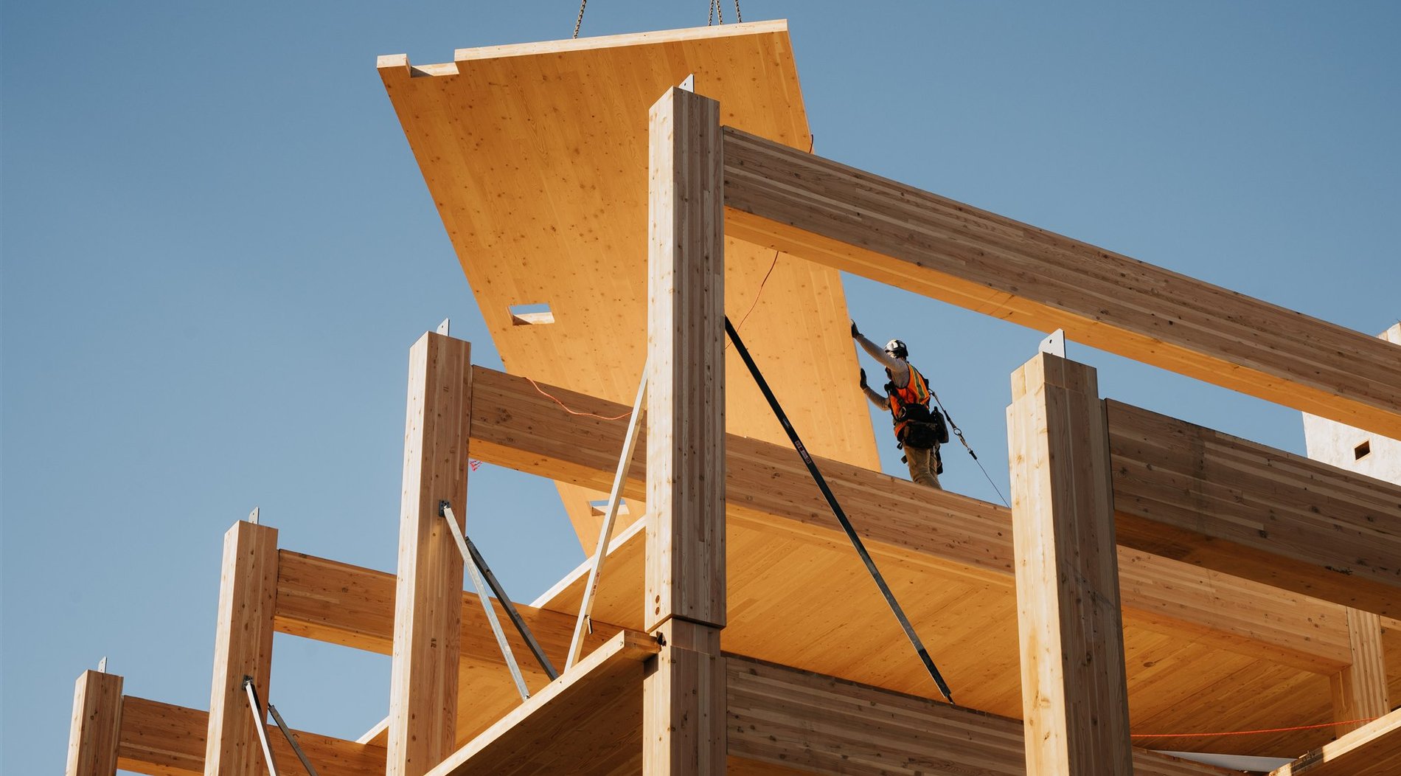Educated at the University of California, Berkeley, and later at the Harvard Graduate School of Design, Thomas Robinson is best known for projects in timber that encompass beauty and innovation.
Robinson says timber became his passion because Oregon, like New Zealand, is mostly covered in forests.
“Timber is part of the fabric of the culture, the state, and the environment. I became interested in how to leverage the fact that Oregon is one of the best places in the world to grow Douglas Fir in this native habitat,” he says.
In 2015, Robinson and his team entered the US Tallwood Building Competition, a national competition designed to demonstrate the feasibility of building a high-rise out of timber. This prize came with $1.5 million worth of funding for testing and research to demonstrate its feasibility.
Lever was one of two winners, along with SHoP Architects on the East Coast, kicking off Robinson’s journey of working with New Zealander Professor Andy Buchanan in fire engineering at the University of Canterbury, and US-based Kiwi Fire Engineer David Barber at ARUP, who also studied under Buchanan.

The Framework Building was the first wood high-rise design in the US to receive approval for construction.
“We knew that the biggest challenge in demonstrating that a high-rise timber building can work, is fire. But we were also very interested in timber’s potential to resist seismicity and to create resilient buildings,” Robinson says.
“We were also inspired by work done in New Zealand, such as studies of post-tensioned timber beams and rocking walls. We collaborated with experts in the United States and globally to test these systems, and it has spiralled up from there. There is a real locus of innovation in fire engineering and the design of timber structures in New Zealand that is connected globally,” he says.
Fire-proofing high-rise timber buildings involves several key strategies. The combustibility of wood is managed by using mass timber products like CLT and Glulam, which char on the outside to slow the burn rate and maintain structural integrity, but it is also important to limit the amount exposed timber, especially adjacent walls and ceilings. “If you’ve ever had a fire in a house or at a campsite, you’ll notice that you use the little sticks to light the larger logs. And those larger logs often self-extinguish unless you keep the fire going.

A successful ASTM-W119 2-hour wall, column, and UFP fire test
“That’s the ‘char effect’ – the self-extinguishing aspect of timber and is one of the big foundational pieces of fire engineering and timber building. It is something the engineers in New Zealand and other places are working to quantify, describe, and model. So, we get involved with these experts and fire engineers because we want to demonstrate that what we’re doing is feasible,” he says.
New Zealand shares more with Oregon than simply fast-growing pine trees and a good climate, however. The state is known for Pinot Noir, crater lakes, and rugged coastline, but is also prone to earthquakes. That makes the lessons from Christchurch all the more valuable.
“I was in big earthquakes as a kid in California where I grew up, and I still remember them pretty vividly. And in many respects at the time of an earthquake, timber is one of the best materials just because it’s flexible.
“It can bend without breaking and has a very high weight-to-strength ratio. And that’s important because (Newton’s Second Law of Motion says) the more mass you have, when you combine that with the acceleration of an earthquake, you get a lot of force. And if you have a lighter material, it doesn’t absorb as much of that acceleration and doesn’t create as much force. And that means you have a more resilient structure,” he says.
Robinson says the enduring nature of some of the region’s oldest buildings is testament to this. “The reality is, in the Northwest, we have a huge number of older timber buildings that were built from the turn of the century until the 1920s. Some are actually a lot taller than what the current building code even allows, but they’re very resilient because they have these huge solid chunks of old growth timber in them,” he says.
Robinson says despite this the building regulators are not necessarily kind to the timber building industry, with some very conservative codes applied to this material. He says that with his practice working in Portland and high seismic zones in California, the requirements for the strength of the buildings are very conservative independent of timber.
NHERI TallWood Project, Ten-story earthquake test
“There’s a challenge that with every edition of the code, requirements for strength typically increase. While these changes are focused on safety, it also means the structure typically gets heavier and heavier.
“I think working with timber is an opportunity, because inherently it’s already a lighter material, and it has the opportunity to create more resilient structures,” he says.
Given that earthquakes often render buildings unusable and needing demolition, Robinson says that timber is currently the most sustainable of building materials and there’s a lot more that can be done to minimise waste during construction and at the other end of the project, to enable deconstruction and reuse.
“It definitely lends itself to reuse, I think, in a way that is more flexible than other structural systems. We work with a big structural engineering firm based in Christchurch named Holmes Solutions. And they’re developing a connector for laminated beams and columns that is designed for deconstruction,” he says.

Robinson’s latest project in timber is the Portland State University Art School and he’s using a systemised approach to deliver large timber buildings efficiently and elegantly. “This project is probably the most advanced version of a framing system we have developed over a number of projects. It allows for big spans, really open classrooms, and access to daylights, but is also still a distinctive structure.” he says.
“We think of design in timber like a car manufacturer might think of developing various models with a shared chassis by using some of the ideas and the technologies that we’ve developed over the last 10 years and refining them with each project. Rather than exploring dozens of options, we’re saying, ‘hey, let’s start with these basic building blocks’.
That said, each project and place is different and it is critical to understand the culture that you’re building in. What can they produce economically and build quickly?
“And at the same time, you want to do something that inspires people and is beautiful. Architecture is the art of balancing and synthesising those two perspectives,” he says.
Robinson can’t wait to get to New Zealand for the upcoming Design Experience in September to reconnect with the people he’s learned so much from.
“I think what’s fascinating about coming to New Zealand is how much of the work we’ve done over the years has been connected to the folks that explored these ideas very early on. It will be nice to finally visit a place and the people that I’ve felt connected to, at least intellectually, over the last nine years. I’m excited to see the landscape that they grew up in, they studied in, and hopefully get a chance to meet some of them in person,” he says “and maybe enjoy some great local Pinot Noir!”
Register for Design Experience here: https://designexperience.co.nz/

