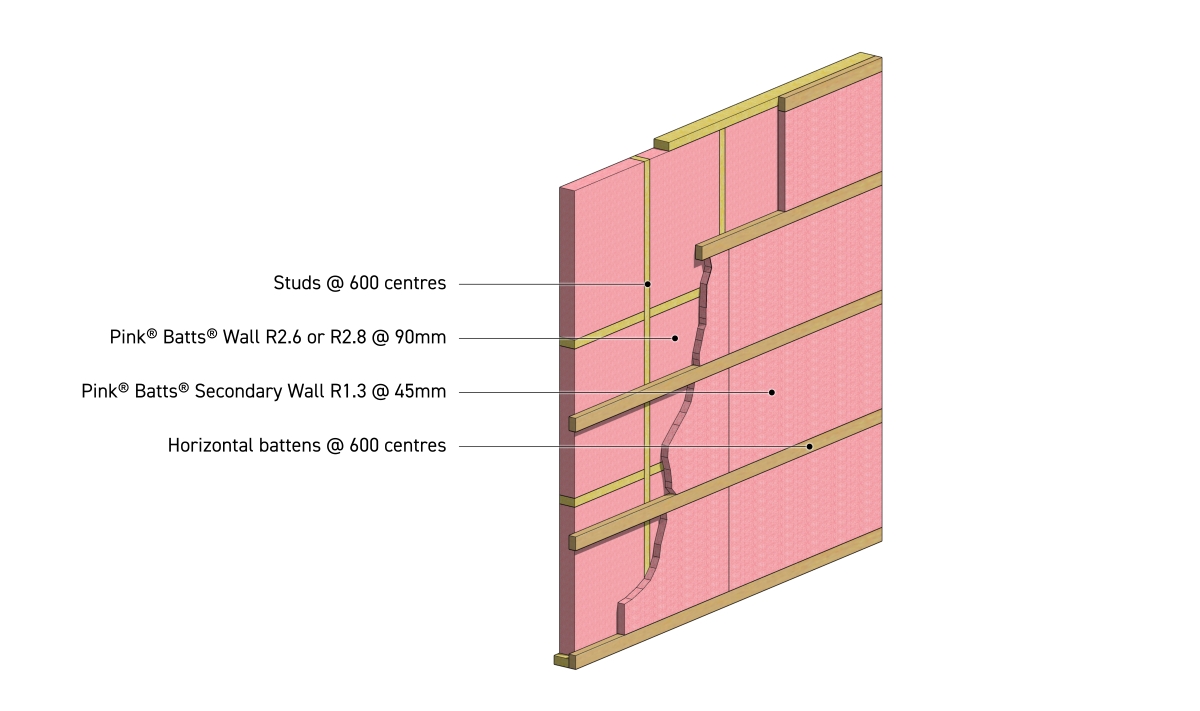
At Comfortech®, we are dedicated to delivering better performing buildings to meet our climate goal commitments and to deliver on our purpose of creating New Zealand’s most comfortable living and working spaces.
The introduction of the 5th edition of H1 included significant changes to insulation requirements in ceilings, however, there have been minimal changes to wall requirements. Professionals within the industry have continued to express their concerns around the minimal changes to wall requirements and the risk of over insulating our ceilings, the source of around 40% of heat loss, while not properly addressing the 20% of heat loss in walls.
To support the industry, Comfortech® have developed a Secondary Layer Insulation Wall Solution. This solution enables the delivery of a 90mm timber frame wall, with a secondary insulation layer between 45mm thickness internal battens to deliver a thermal performance which exceeds that of a 140mm R4.3 Pink® Batts® by around 20%. This Secondary Layer Wall solution will also assist with avoiding the supply constraints, additional costs and maintains the bracing performance of the internal lining.
A 90mm frame wall with 30% framing and R2.8 Pink® Batts®, with a secondary insulation layer of R1.3 between 45mm battens will achieve a construction R-value of R3.3, versus a 140mm wall frame, also at 30% framing which achieves only R2.72.
In designing walls, H1 requires you to only consider the top and bottom plate studs and nogs, however, the BRANZ Beacon Pathway report (ER53) notes that the average amount of framing in new build walls is around 34%. This amount of timber can lead to significant challenges around heat loss, through thermal bridging decreasing the overall thermal performance and increasing the in-use energy demand of the build. For example, with 34% framing an R2.8 Pink® Batts® wall insulation will not enable the wall to deliver the requisite R2.0 under the Schedule Method.
To address this imbalance, solutions need to provide substantive increases in wall R-values that then allow us, under the Calculation or Modelling method, to reduce the R-value of our ceilings particularly in the milder climate zones to deliver balanced, energy-efficient, and more comfortable homes, year-round.
For more information on our market leading solutions, visit: H1done.co.nz

