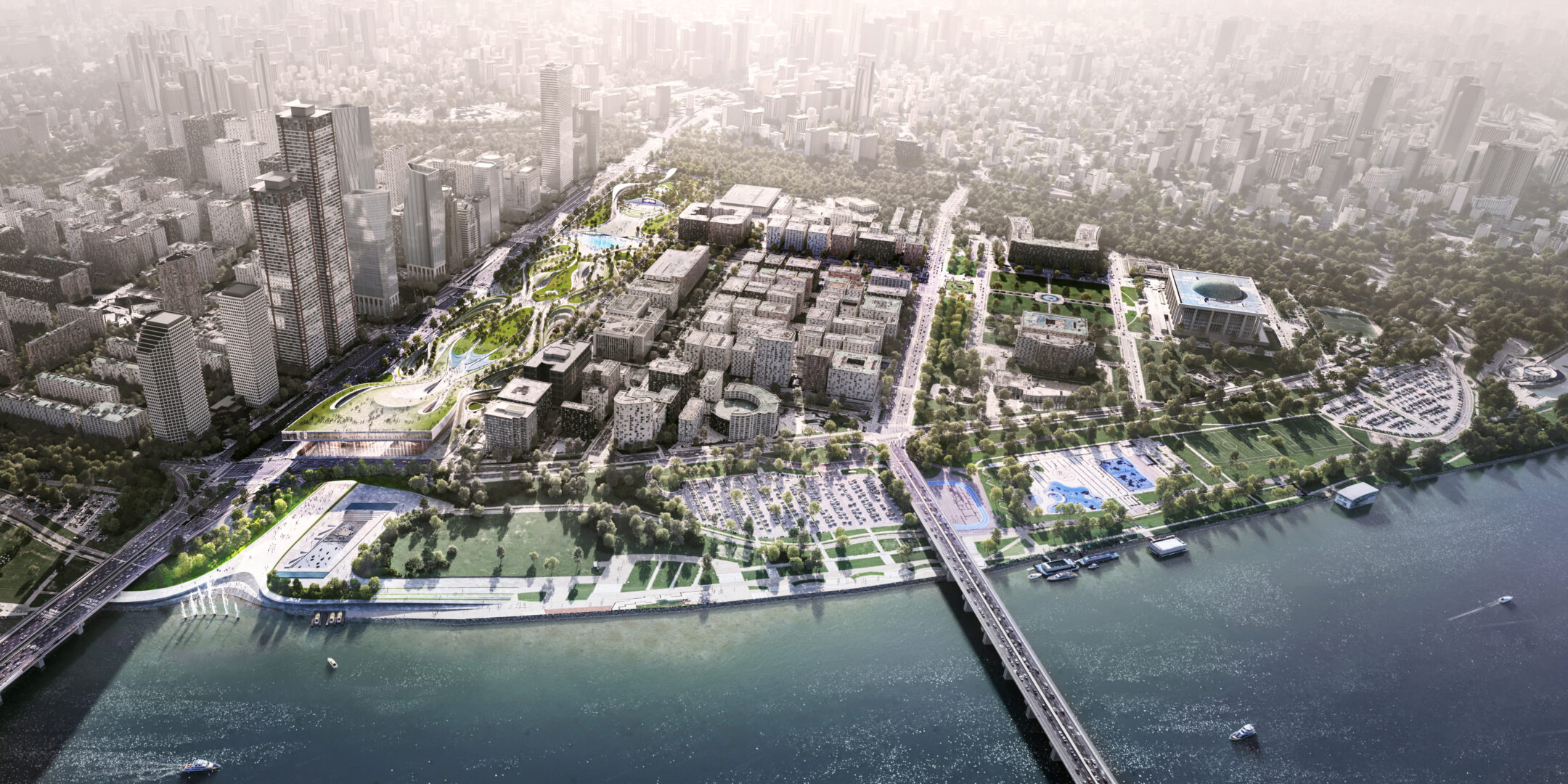The Sejong Cultural Centre in Seoul, designed by Zaha Hadid Architects (ZHA), stands as a testament to the fusion of contemporary architecture and nature, while also paying homage to the rich history and optimistic future of the city.
The design proposal was submitted by ZHA for the 2nd Sejong Cultural Centre competition and emphasises an interconnected sequence of indoor and outdoor public spaces intertwined with nature.
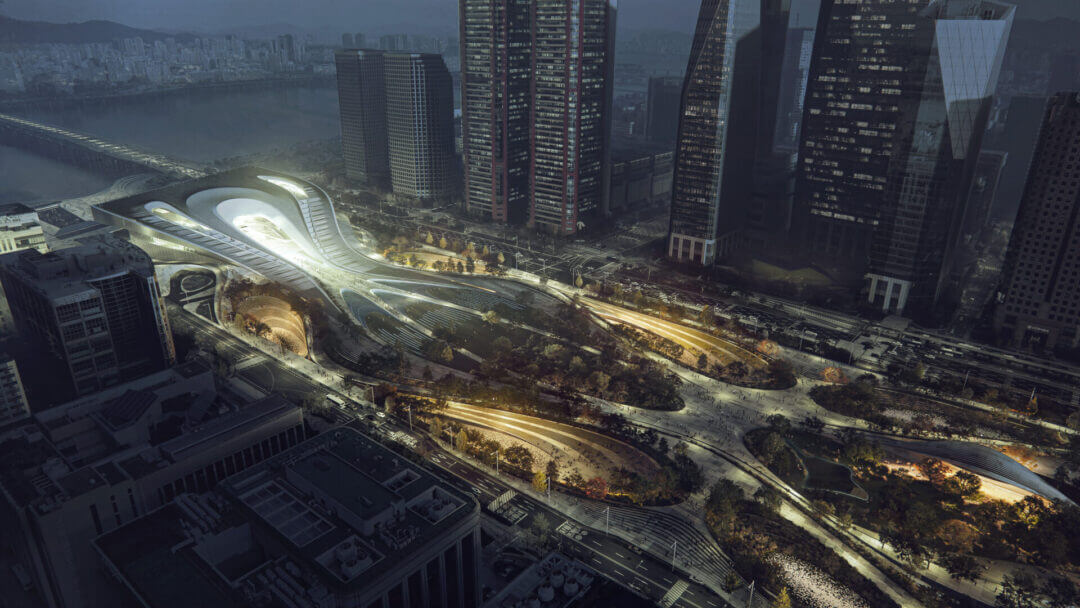
ZHA’s design creates a seamless transition between the urban parkland of Yeouido Park and the Han River, achieved through a central exhibition gallery that leads to a sculpture garden and culminates in a riverside amphitheatre, intended for outdoor performances and concerts on the waterfront.
The ground-level design facilitates a continuous flow of space and visual connection with the surrounding greenery, enhancing the centre’s integration into the city’s natural landscape.
And above ground, a significant feature is the 150-meter-long indoor public sky-deck that caps the cultural centre. This striking element offers panoramic views of the river and the city, connecting to various facilities such as a community area, educational centre, restaurant, and lounge, all designed to take advantage of the spectacular vistas.
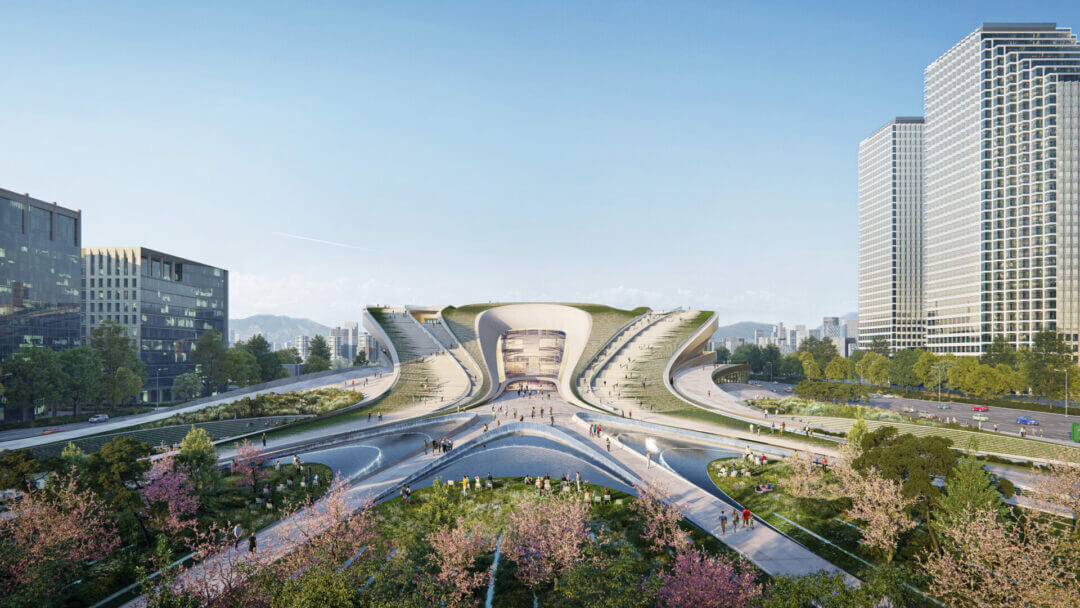
Internally, the Sejong Cultural Centre includes glazed rehearsal rooms, exhibition halls, and two performing arts theatres. These spaces are intended for a diverse range of performances, accommodating both local and international artists. This diversity in usage reflects the firm’s ambition to make the centre a vibrant and inclusive cultural hub.
From a landscape perspective, the project incorporates public plazas, gardens, meadows, glades, organic terraces, and ponds. These elements are derived from traditional Korean garden design, which emphasises the symbiotic relationship between humans and the environment. This design approach not only serves the aesthetic purpose of creating a visual connection with nature but also represents a deeper philosophical alignment with traditional Korean values.
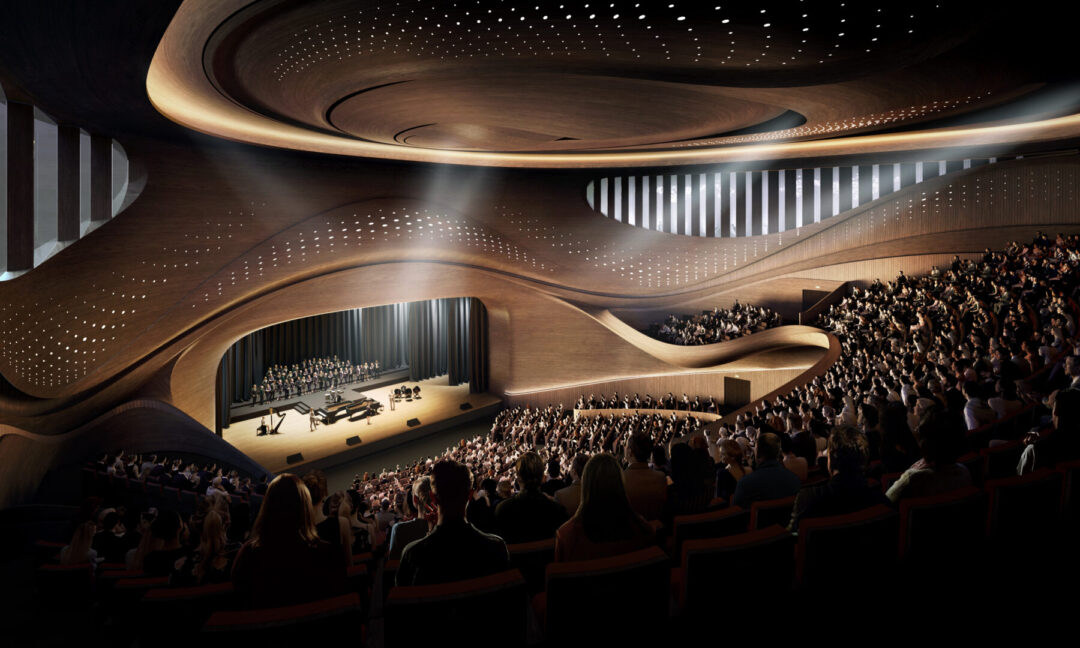
The project team, led by design principal Patrik Schumacher and project director Viviana Muscettola, has worked to ensure that the design resonates with ZHA’s signature style of fluidity and innovation, while also being sensitive to the local context. The team includes a range of senior associates, architects, and designers who have collaborated to bring this vision to life.
The rich palette of features in The Sejong Cultural Centre showcases ZHA’s commitment to creating spaces that not only serve functional purposes but also provide aesthetic and sensory experiences.
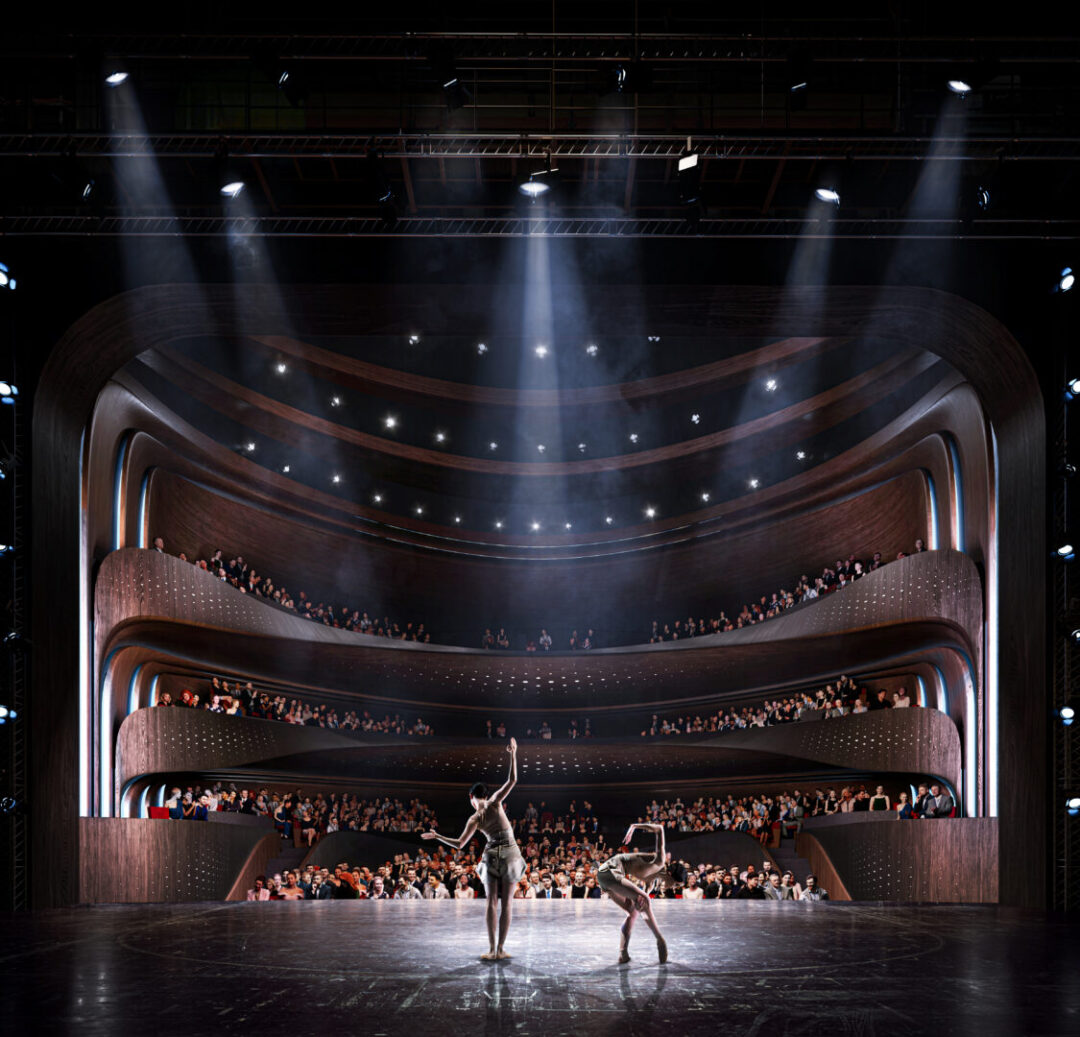
Zaha Hadid Architects Director Michele Pasca di Magliano will be coming to New Zealand in 2024 for Design Experience. Register your interest to be part of the action, here: https://designexperience.co.nz/register

