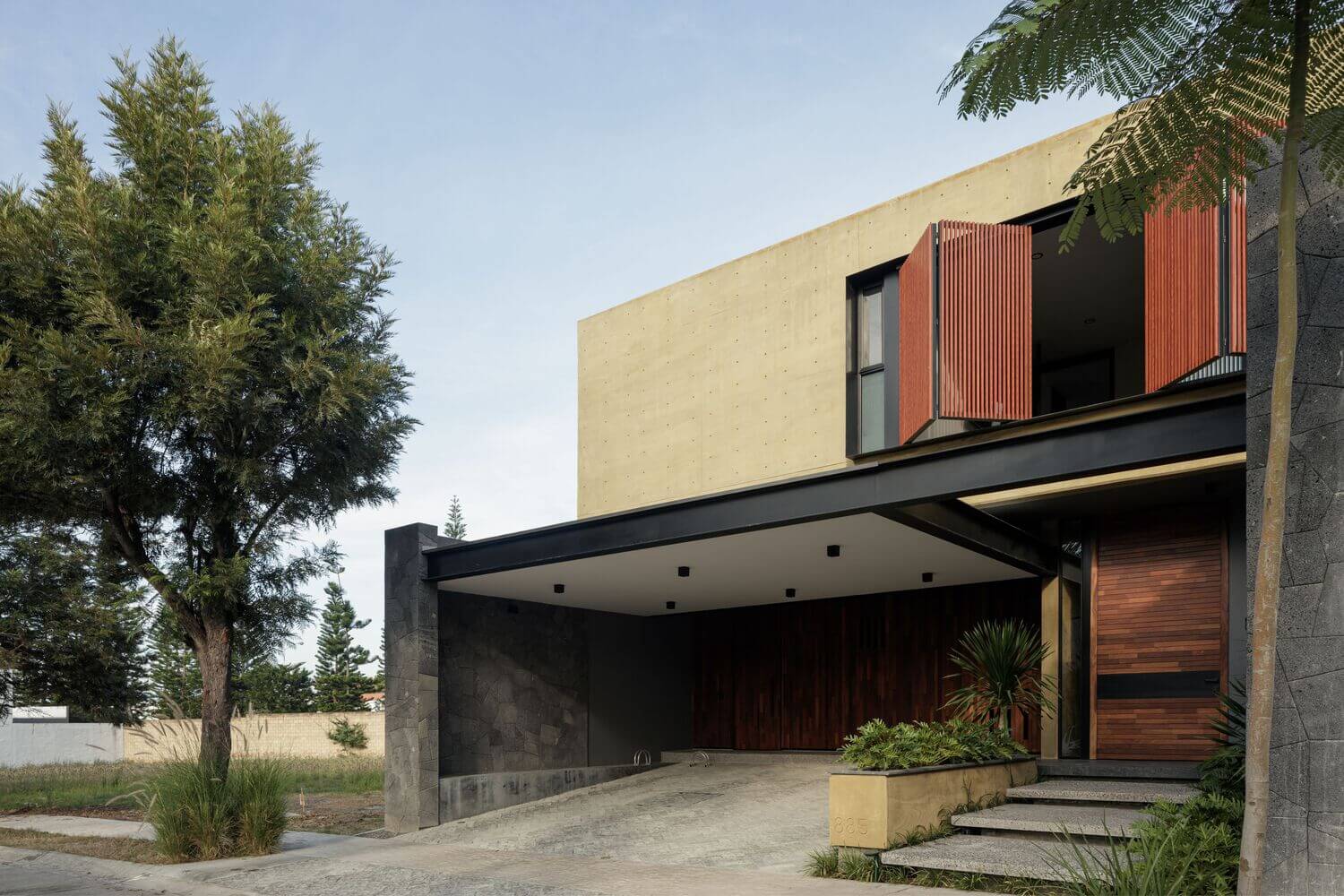Central to the ethos of the Zibu House is its unbreakable bond with its natural surroundings. The residence does not dominate its site but instead harmonizes with it. The villa’s organic curves, reflecting the hills and valleys of the Mexican terrain, are a tribute to the environment. This respect for nature is further accentuated by lush gardens, reflective pools, and sweeping vistas that make the outdoors an ever-present companion to the indoor spaces.
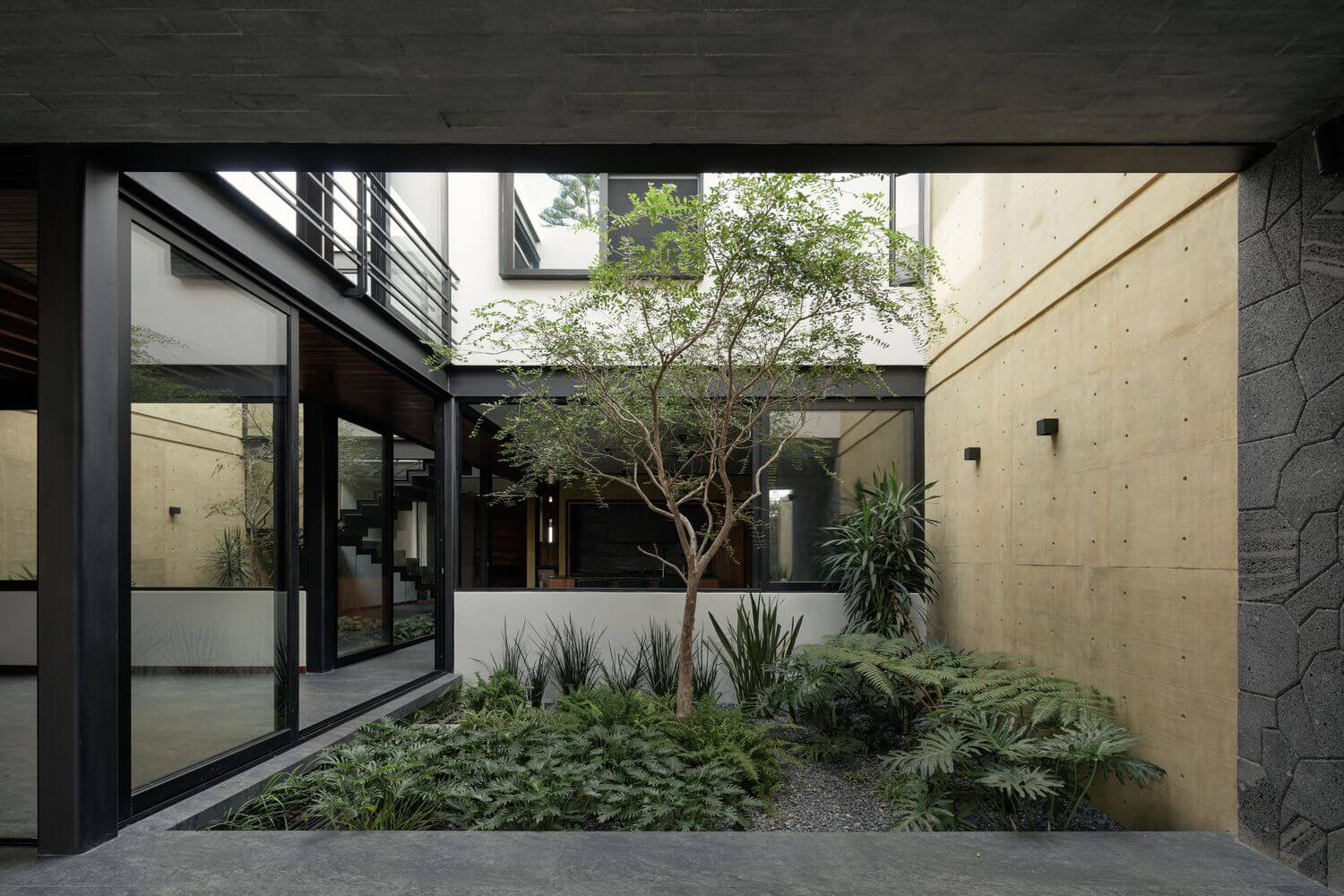
One of the standout features of the Zibu House is the way it bridges the past with the present. Di Frenna Arquitectos have ingeniously integrated Mexican architectural traditions into the fabric of the villa, evident in the use of local stone, timbers, and the pervasive warm, earthen tones that whisper tales of yesteryears. However, they’ve skillfully juxtaposed this with the sleekness of modern design — evident in the clean lines, vast glass panels, and cutting-edge amenities.
The interior of the Zibu House is characterized by a sense of functional fluidity. Spaces transition effortlessly, thanks to open-concept designs and minimalist detailing. Despite its sprawling footprint, the villa maintains a sense of cohesion and connection. The architects have subtly incorporated design elements like niches, overhangs, and varying ceiling heights to demarcate spaces, ensuring a harmonious flow of light, air, and energy throughout.
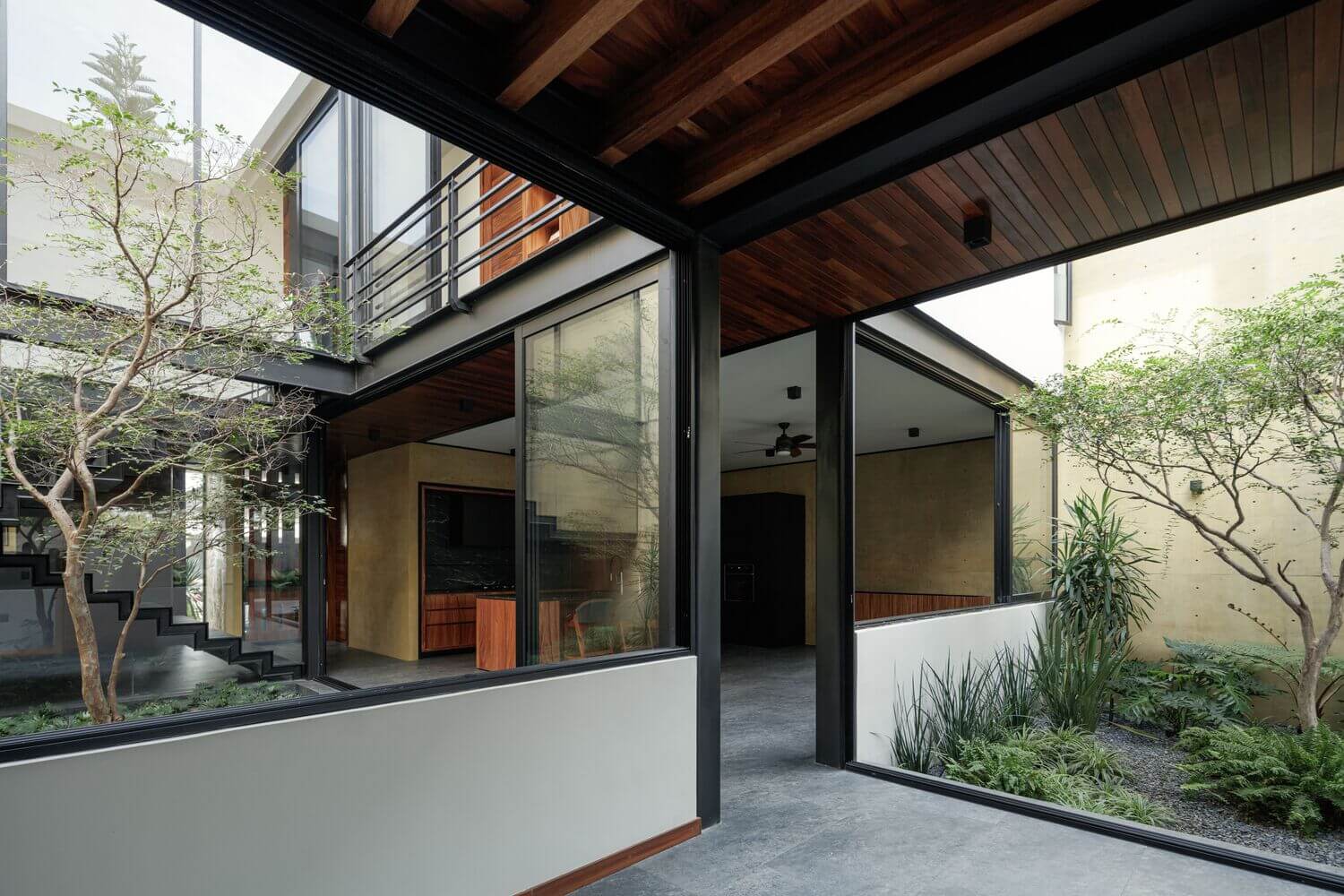
One cannot discuss the Zibu House without acknowledging the challenges that were turned into opportunities. Crafting a space that balanced the dichotomy of intimacy and openness was no small feat. The vast open spaces could risk feeling impersonal, but this was artfully countered with the placement of private nooks, terraced gardens, and secluded patios, allowing residents both panoramic views and corners of solitude.
Sustainability, in our times, is paramount. With its impressive glass facades and deep integration with the environment, the Zibu House had to be a paradigm of energy efficiency. The architects leaned into passive cooling techniques, the use of locally-sourced materials, and rainwater harvesting systems to ensure that the villa’s environmental footprint was minimal.
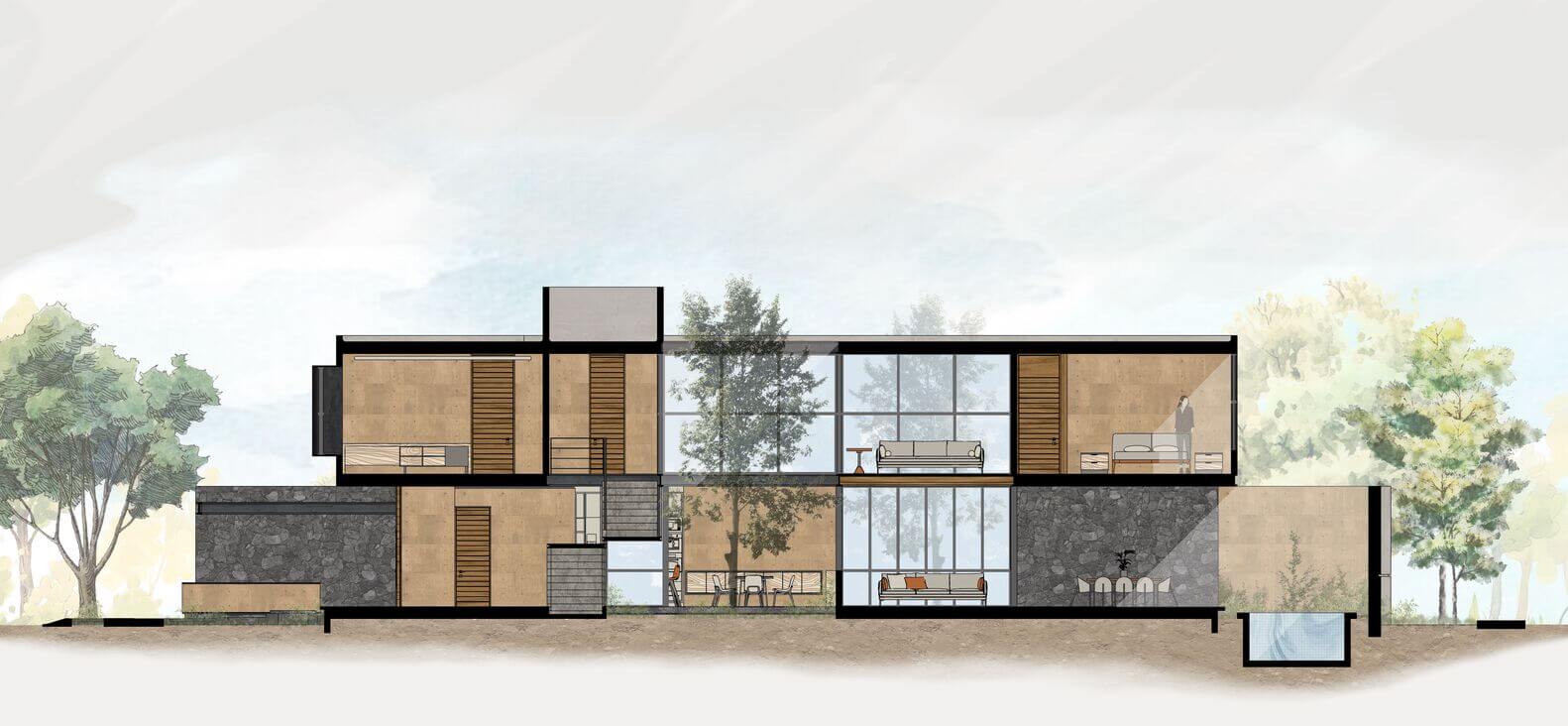
The unique topography of the site was both a boon and a challenge. While it afforded the opportunity for multi-tiered designs and captivating views, it also demanded meticulous planning for structural stability. The architects’ masterstroke was the incorporation of terraces, retaining walls, and organic forms that respected and adapted to the site’s innate gradients.
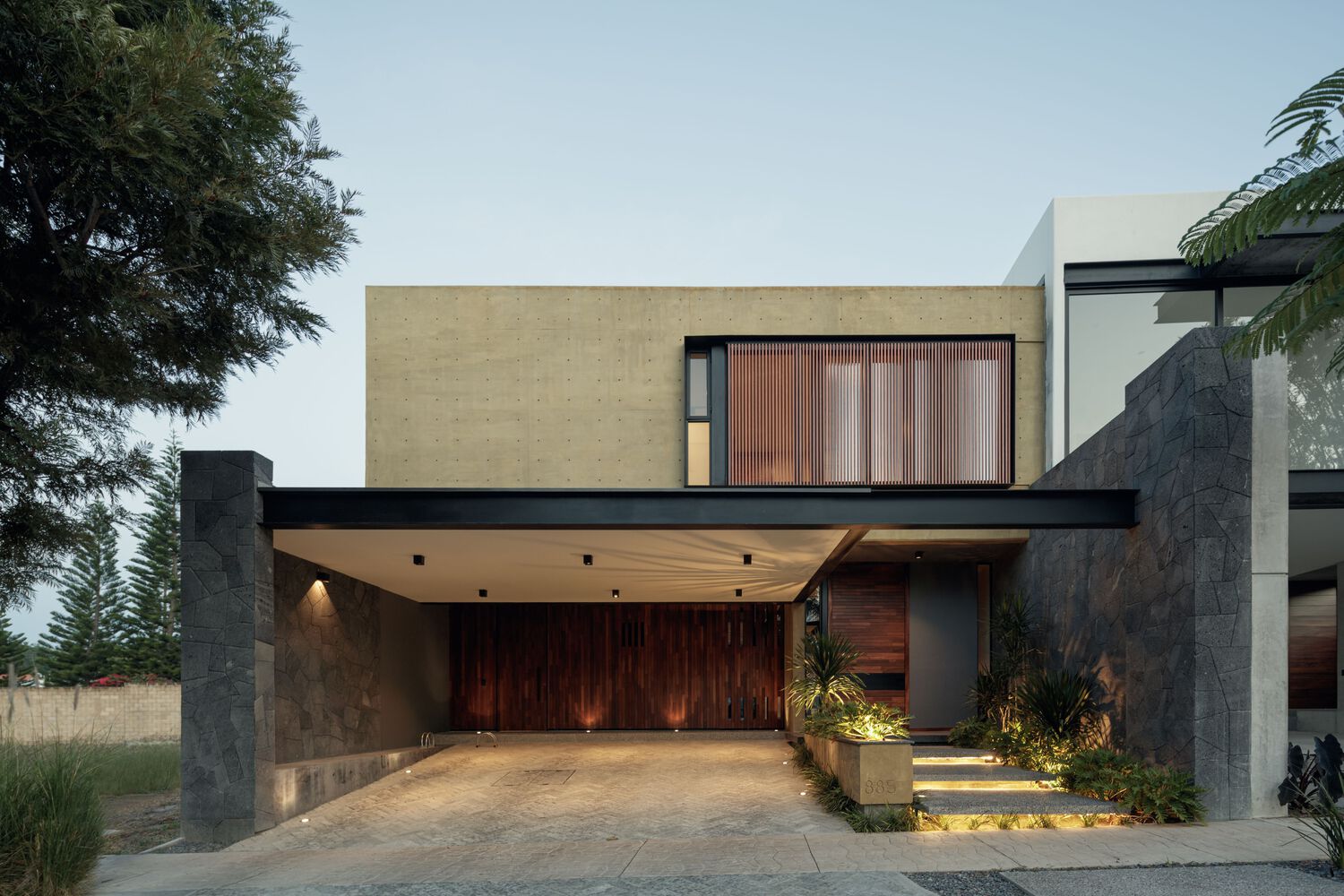
In essence, the Zibu House/Villa is more than an architectural masterpiece. It stands as a testament to Mexico’s vibrant landscapes, rich traditions, and the forward thrust of contemporary design aspirations. In the hands of Di Frenna Arquitectos, a home has been transformed into an evocative experience, speaking eloquently of harmony, innovation, and the timeless relationship between nature and the built environment.

