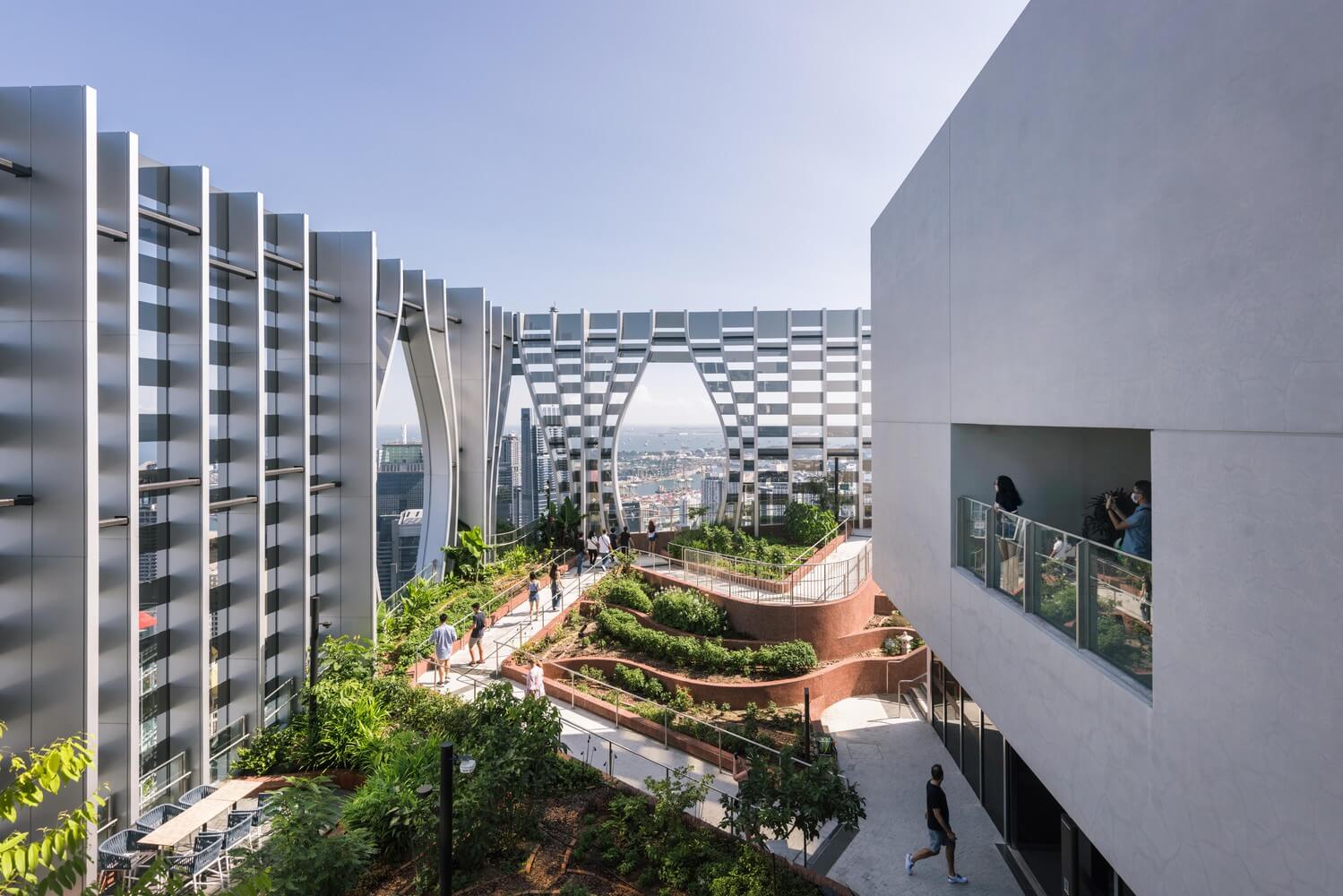Conceived by the revered architectural entities, BIG and CRA-Carlo Ratti Associati, this colossal structure finds its roots in the bygone era of a public car park and a cherished hawker center.
Today, its towering silhouette graces the Singapore horizon, enchanting viewers with its rhythmic dance of orthogonal lines, an enveloping embrace of lush greenery, and an inspired juxtaposition of textures.
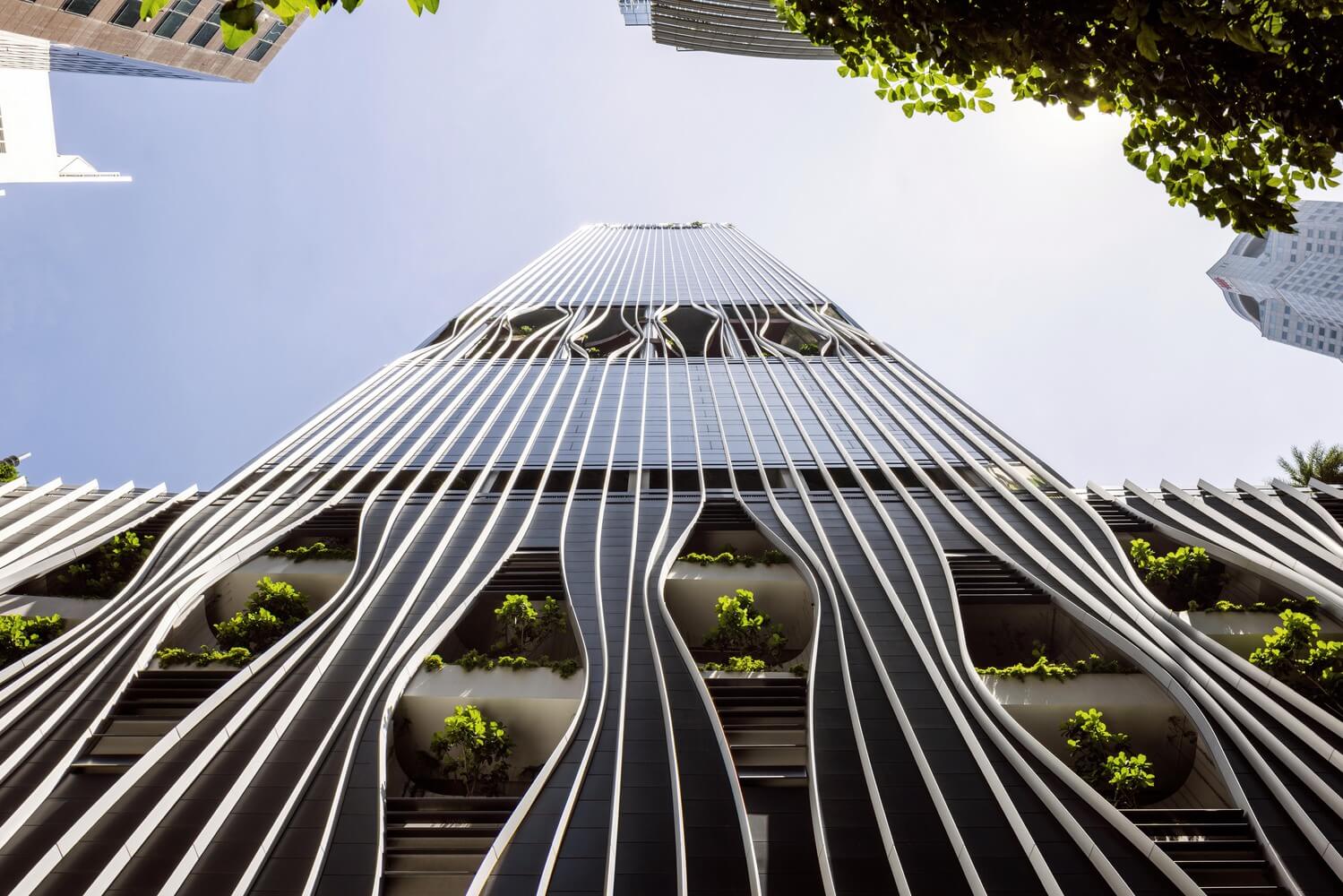
The façade of CapitaSpring is a visual treat with vertical elements strategically placed at different elevations. These elements tease the onlooker with fleeting glimpses into the lush green sanctuaries that emerge from the base of the building, stretching to the zenith of the rooftop “sky garden.”
A testament to Singapore’s moniker of the ‘Garden City,’ CapitaSpring is a botanical haven with over 80,000 plants. Impressively, the Green Plot Ratio of this edifice exceeds 1:1.4, culminating in a lush landscaped realm that sprawls over 8,300 square meters—effectively, a verdant overlay covering 140% of its original footprint.
Echoing sentiments of harmonious design, Brian Yang from the Bjarke Ingels Group aptly remarks on the creation’s embodiment of the garden meeting the city. This confluence signifies an intrinsic balance of contemporary design principles harmonized with tropical nuances. Venturing to the street level, one can witness the renaissance of the historical Market Street. This once-vibrant artery of the city has been metamorphosed into a pedestrian-friendly realm, gifting the dense Central Business District with a splash of green and beckoning both residents and transient visitors.
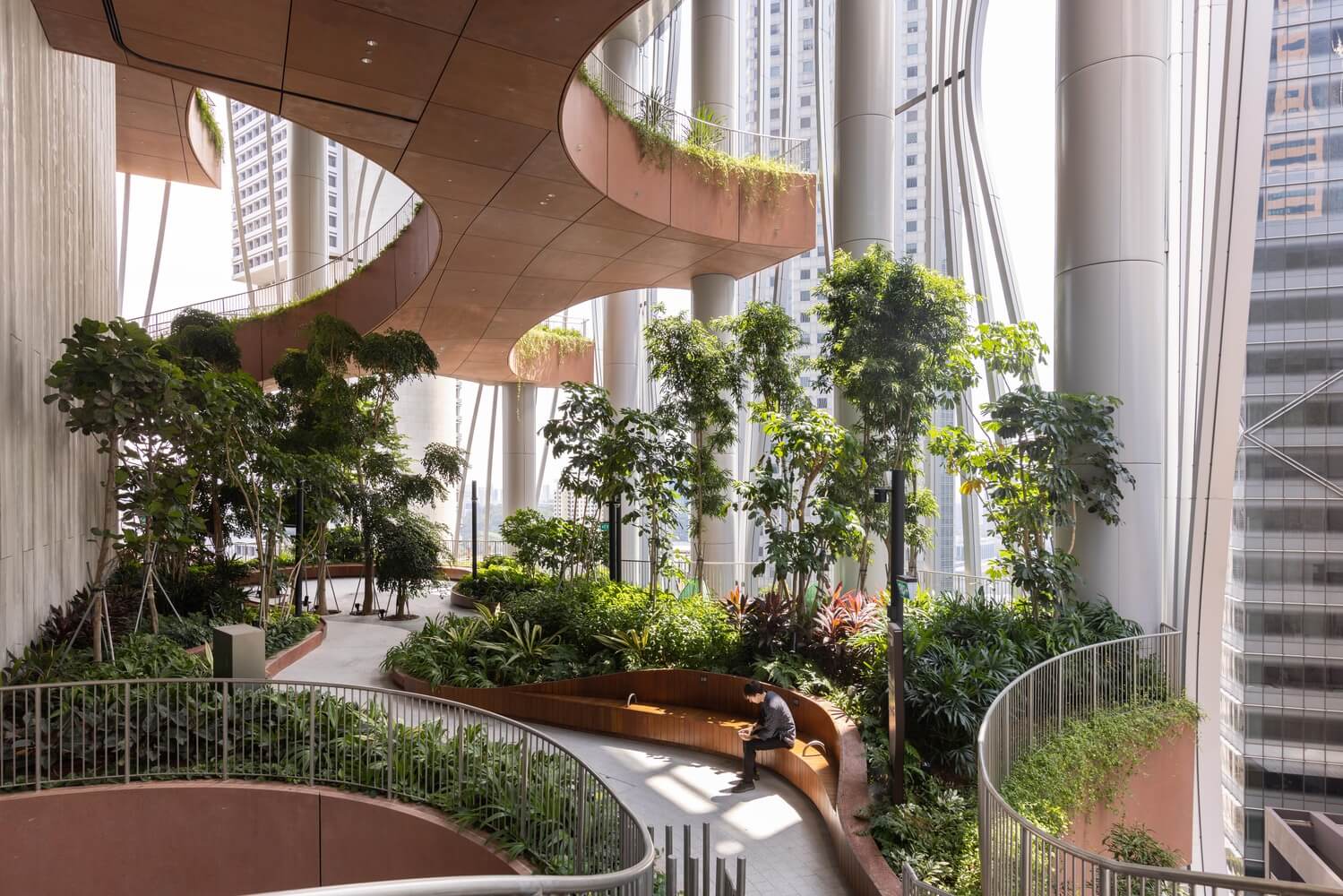
CapitaSpring’s multi-functional spaces are the epitome of versatility. The towering structure’s base introduces the City Room—a grand 18-meter-high expanse that offers a dual experience. It stands as a sanctuary from Singapore’s quintessential tropical fervor and serves as a portal ushering in varied functionalities. From corporate hubs to luxurious residences and from high-end retail experiences to gastronomic delights, this space encapsulates the spirit of modern urban rejuvenation.
In crafting such an expansive mixed-use monument in a city’s pulsating heart, challenges were inevitable. The quintessential quest to harmonize work-live-play elements presented numerous design quandaries. However, with astute planning that integrated premium Grade A office spaces, the opulence of a Citadines serviced residence, a reimagined hawker center, and a plethora of dining and recreational spaces, CapitaSpring emerged as a beacon of urban revival. The jewel in its crown remains the “Green Oasis.” This mid-building four-level expanse, stretching 35 meters skyward, seamlessly merges the discipline of modern architecture with the wild, untamed essence of the tropics.
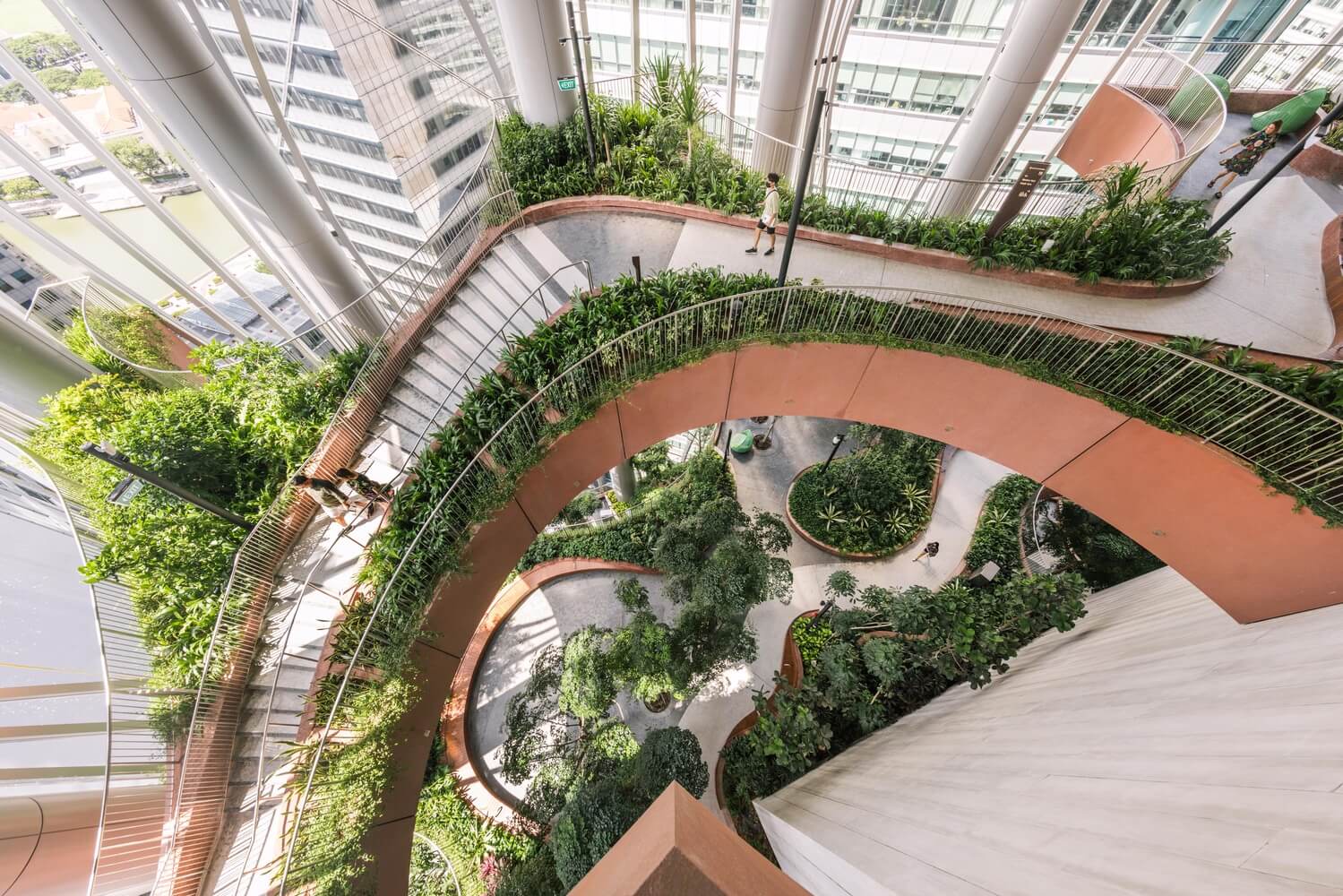
Accentuating its green credentials, CapitaSpring’s rooftop is more than just an architectural pinnacle. It houses Singapore’s loftiest urban farm, nurturing over 150 species of plants. This elevated botanical paradise not only offers a green escape but is also the lifeblood for the building’s rooftop culinary establishments.
Sustainability is at the heart of CapitaSpring’s design ethos, as demonstrated by its accolades like the Green Mark Platinum & Universal Design GoldPLUS. Its infrastructural elements, which champion the Singapore Green Plan 2030 through provisions like abundant bicycle lots, state-of-the-art end-of-trip facilities, and a sweeping cycling path, paint a vivid picture of its commitment to a greener, sustainable future.
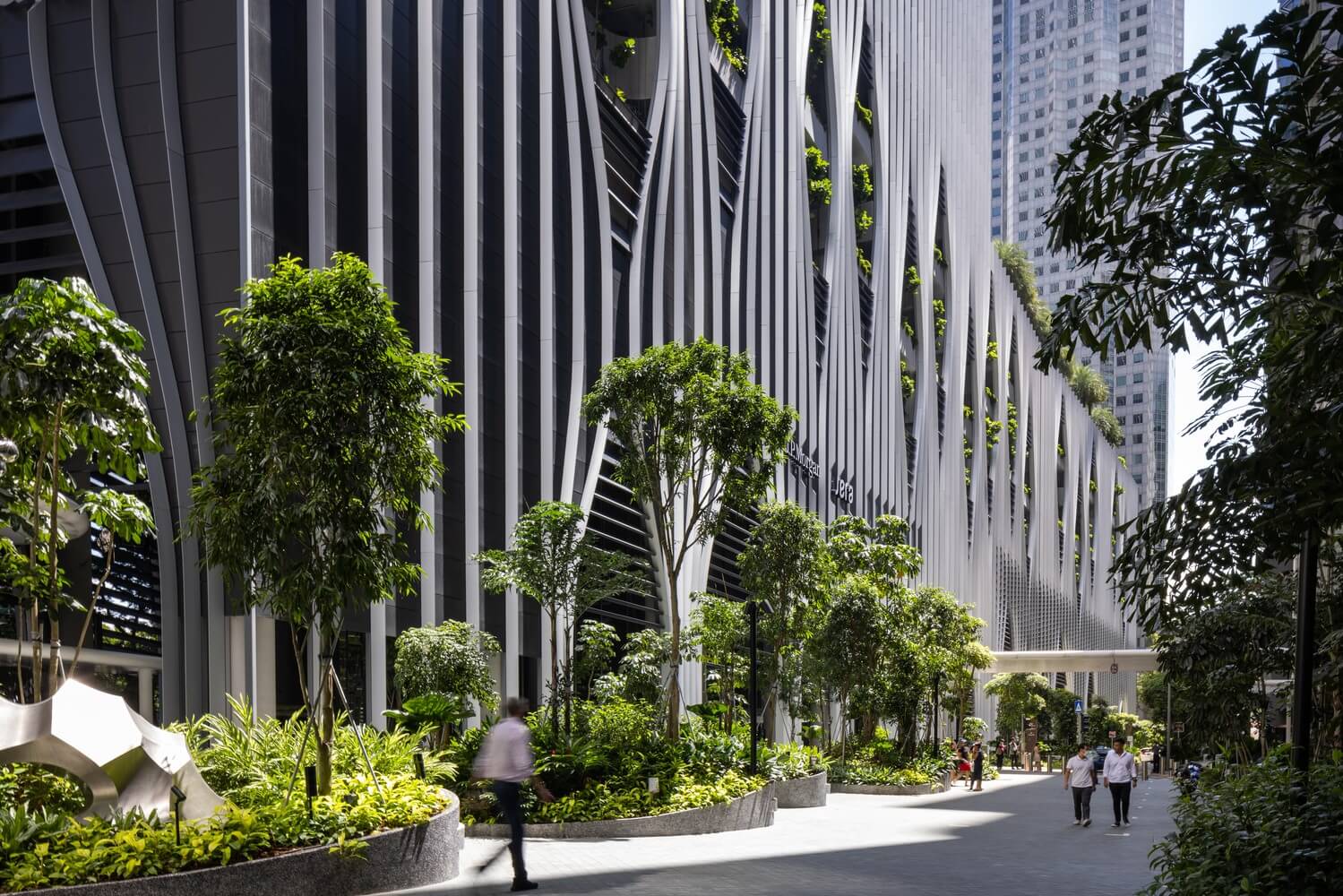
CapitaSpring is not merely an addition to Singapore’s urban skyline. It stands as a visionary emblem that marries sustainable practices with architectural innovation, symbolising the vast potential of design in shaping the future of urban habitation.

