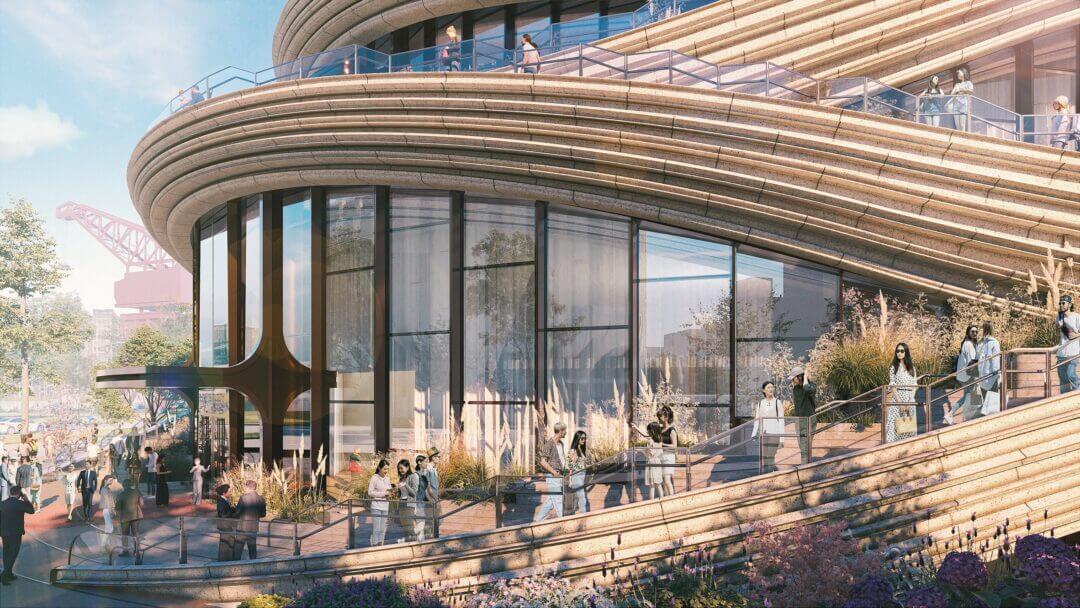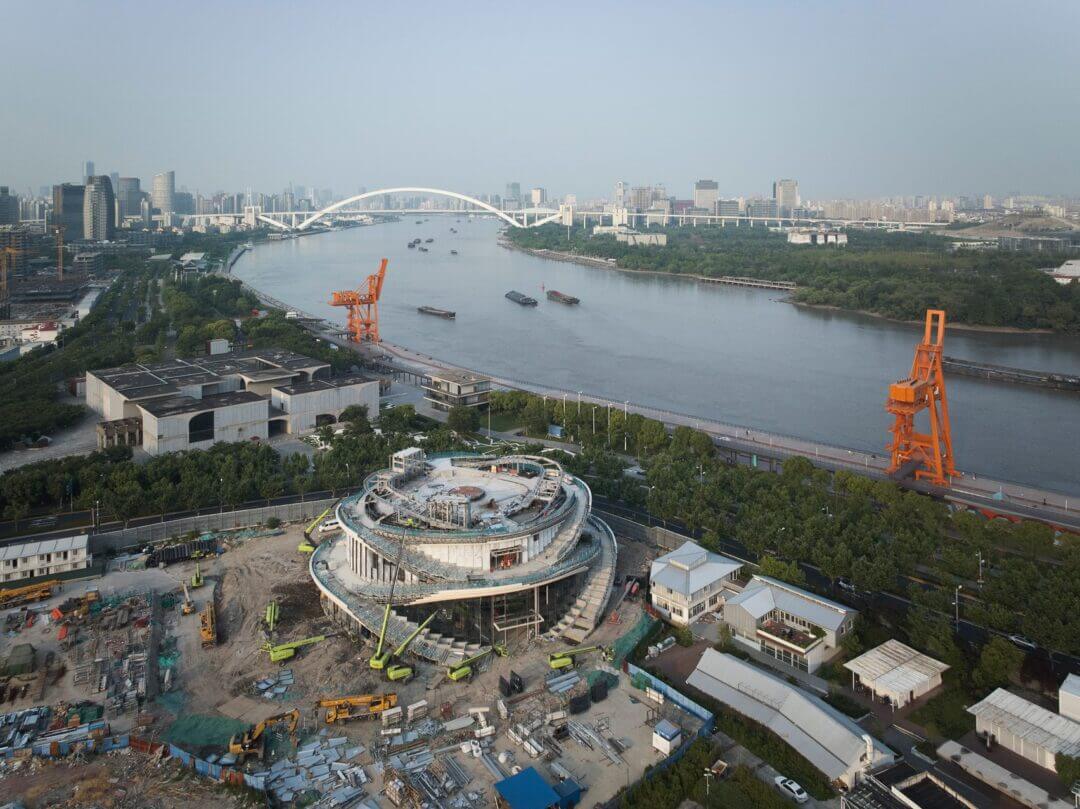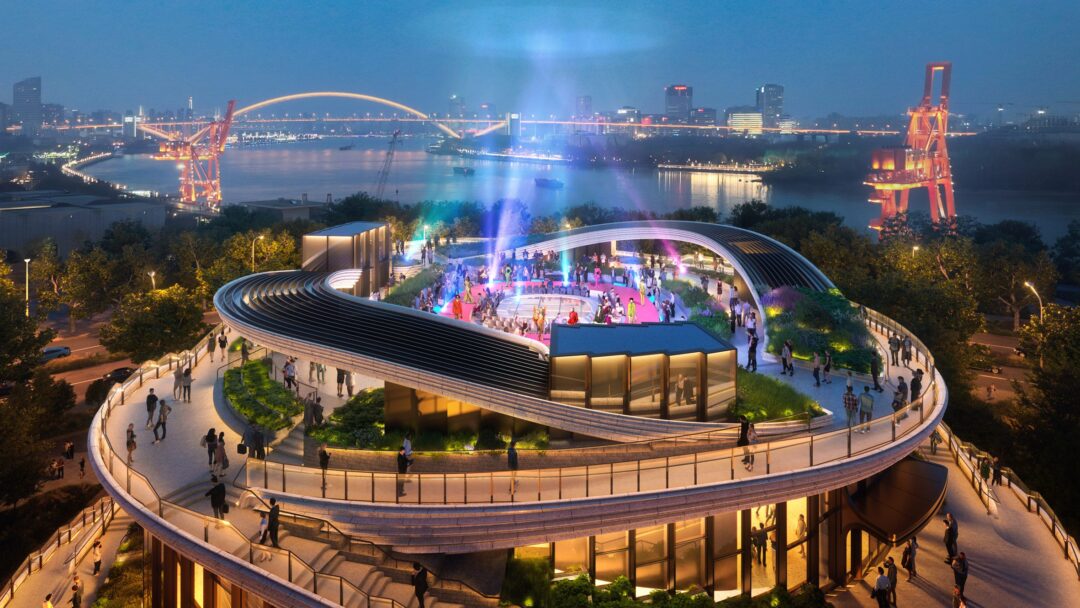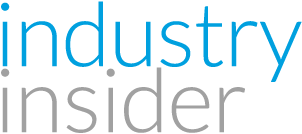The architectural landscape of Shanghai, a metropolis known for its dramatic blend of tradition and innovation, now welcomes a new icon: the West Bund Orbit Exhibition Centre. This colossal work of architectural ingenuity, designed by Heatherwick Studio, articulates a fresh perspective of sustainable and human-centred design.
Sprawled on Shanghai’s Xuhui Riverside, the West Bund Orbit becomes an intersection between nature, urbanity, and culture.
Designed as an integrated ecosystem, the building’s contours seamlessly weave into the city’s fabric while leaving a monumental impression.
The most striking aspect of the design is its futuristic organic geometry. It transcends conventional box-like exhibition spaces, curving and contorting into an orbital silhouette that not only catches the eye but also functions as a unique spatial configuration. This dynamic form facilitates circulation throughout the building, enhancing visitor experience and promoting intuitive navigation.

The structure’s skin, a rhythmic interplay of undulating glass and metal, adds depth and dynamism to the architectural narrative. By the use of advanced parametric design tools, Heatherwick Studio achieved this complex, seamless shell, wrapping the form in a mesmerizing dance of light and reflection. This innovative surface not only creates visual intrigue but also harnesses the potential of natural light to infuse the interiors with a warm, inviting glow, reducing reliance on artificial lighting and endorsing a sustainable design approach.
Inside, a series of interlinked galleries spiral upwards, culminating in an observation deck offering panoramic views of Shanghai’s skyline. This experiential journey, guided by a planned choreography of spaces, heightens the visitor’s sense of discovery and wonder.
However, crafting this architectural masterpiece was not without its challenges. The curvilinear form, while visually compelling, presented significant hurdles during design and construction phases. Integrating the complex, swirling geometry with the functionality of exhibition spaces required rigorous computational modelling and precision in execution.

One of the significant challenges was the realization of the building’s innovative skin. The unconventional surface demanded the development of custom-made fabrication processes, incorporating 3D printing and digital manufacturing techniques. It required a close collaboration between architects, engineers, and construction professionals to bring this sophisticated form to life.
Ensuring structural integrity while adhering to the ambitious design was a key task, with load distribution in such a dynamic form necessitating innovative engineering solutions. The design team employed a diagrid system, a network of diagonal intersecting beams, to evenly distribute loads across the structure. This structural system not only maintained the architectural integrity but also helped to create column-free interior spaces, offering uninterrupted views and flexible layouts for exhibitions.

The West Bund Orbit also champions sustainability. Given the building’s extensive glass façade, regulating indoor climate conditions and mitigating solar gain was another design challenge. Heatherwick Studio integrated high-performance glazing with an intelligently designed shading system to dramatically reduce energy consumption and to ensure comfortable indoor conditions.
Heatherwick Studio’s West Bund Orbit Exhibition Centre represents a landmark achievement in contemporary architecture. A daring design that stretches the boundaries of possibility, proving that innovation and functionality can coexist in harmony.

