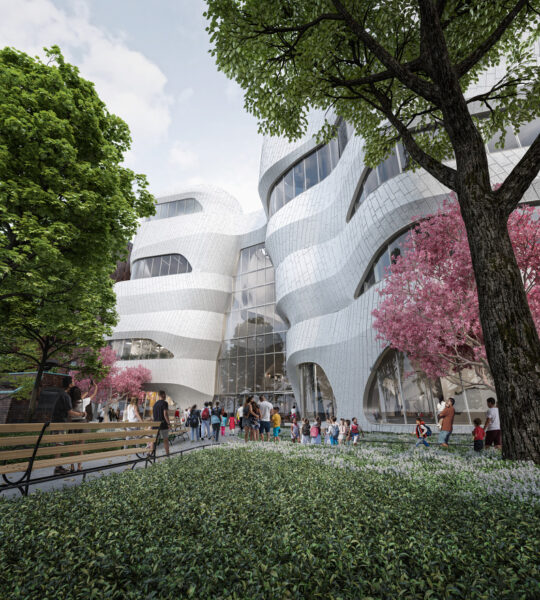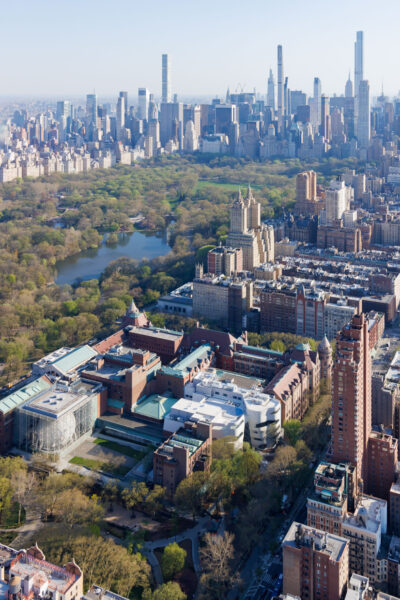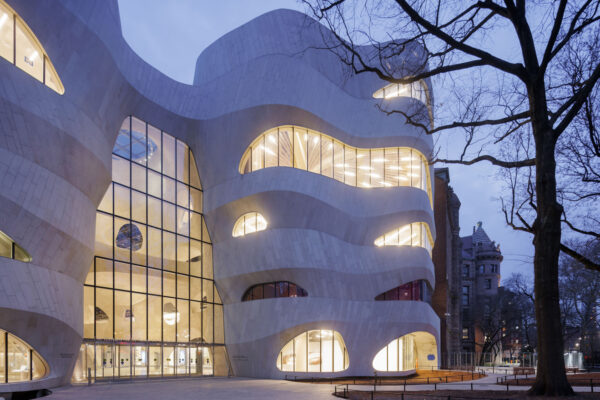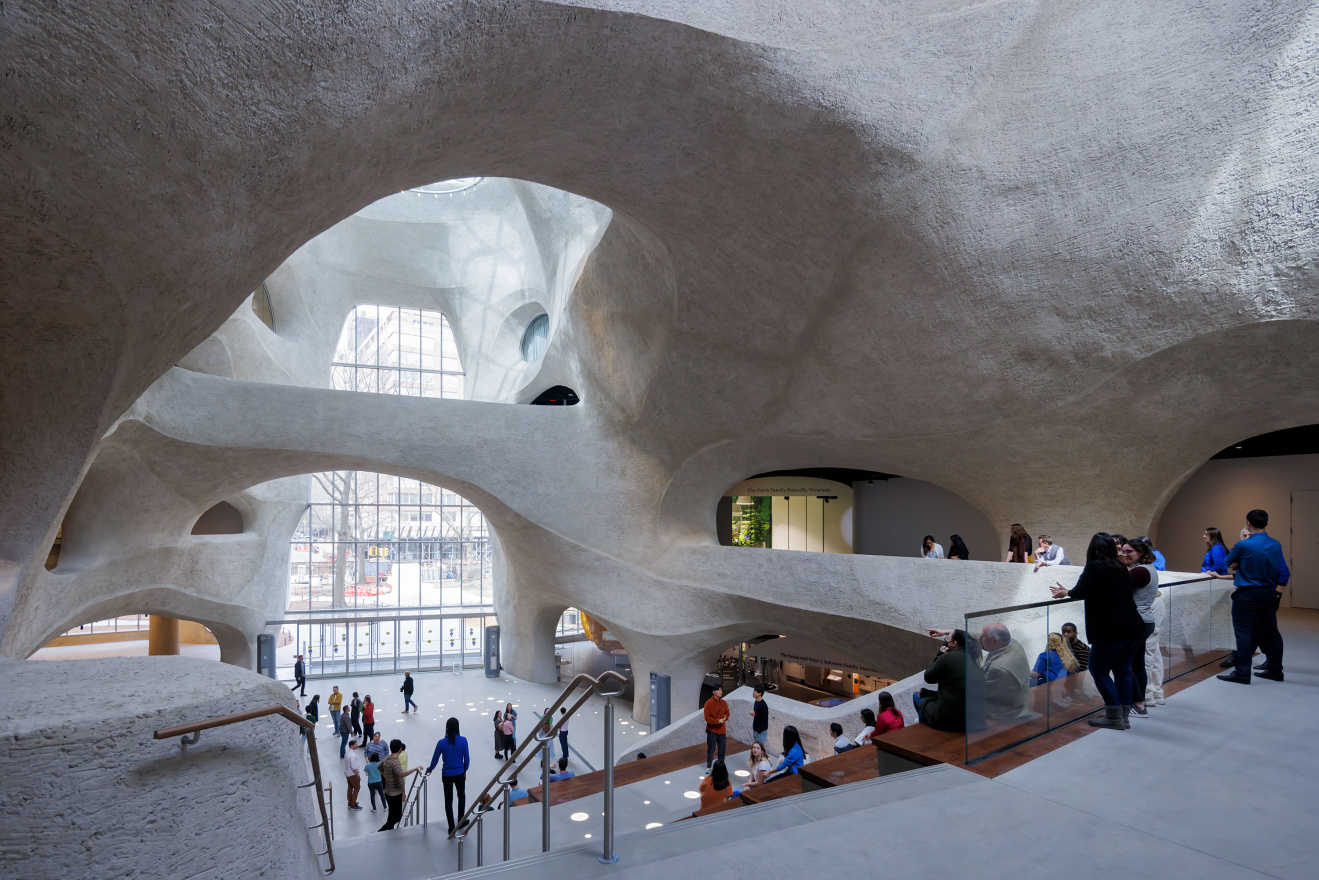The Richard Gilder Center for Science, Education, and Innovation at the American Museum of Natural History is a perfect example of how architecture can encourage visitors of all ages, backgrounds, and abilities to engage with science education and the natural world.
Located in New York City, this cultural and educational project includes both new construction and renovation, totalling 230,000 square feet. The Gilder Center’s design improves functionality and visitor experience for the entire Museum campus by establishing a new, fully accessible entrance at Columbus Avenue and creating more than thirty connections among ten different buildings, replacing former dead ends with continuous loops.
The project provides new exhibition, education, collections, and research spaces while also bringing previously back-of-house functions into public view for the first time, giving visitors new insight into the full breadth of the Museum’s diverse collections and active scientific research.

Photo Credit: Iwan Baan
The building’s architecture takes inspiration from natural form-making processes, with the central, five-story atrium greeting arriving visitors like an intriguing landscape ready to be explored. The atrium structure provides natural daylight and bridges physical connections between different spaces, with its structural walls and arches carrying the building’s gravity loads.
Constructed using shotcrete, a technique primarily used for infrastructure, the Gilder Center achieves a seamless, visually and spatially continuous interior whose form extends outward to greet the park and neighbourhood beyond.

Photo Credit: Iwan Baan
The Museum’s four-block campus comprises more than twenty-five buildings accumulated over nearly 150 years. By establishing a new entrance at the west and creating dozens of new links between existing buildings, the Gilder Center improves visitor flow and overall functionality for the Museum. The building is clad in Milford Pink Granite, the same stone used for the Museum’s entrance on Central Park West, with rounded windows using bird-safe fritted glass to prevent bird collisions.
From the central atrium, visitors can easily find and flow into surrounding program spaces, including an insectarium and butterfly vivarium, which houses interactive exhibits with live insects and large-scale, ecological models of their habitats; the five-story Collections Core, which houses more than 3 million scientific specimens; Invisible Worlds, an immersive experience that illustrates how all life on Earth is connected; an expanded research library; and state-of-the-art classrooms, learning labs, and education areas that serve students ranging from elementary school through professional science teachers.

Photo Credit: Iwan Baan
The Gilder Center’s verticality is key to lowering its overall energy demands, with the atrium bringing natural light and air circulation deep into the building’s interior. A high-performance envelope with stone cladding, along with deep-set windows and shade trees, help passively cool the building in summer. Together with a highly-efficient irrigation system and hearty native and adaptive vegetation that supports wildlife, the project’s environmental strategies allow the building itself to exhibit the depth of care for the natural world that is central to the Museum’s mission.
Overall, the Richard Gilder Center for Science, Education, and Innovation is a prime example of how architecture can enhance the public’s understanding of science and encourage engagement with the natural world. Through its experiential design, the Gilder Center amplifies the intellectual impact of the Museum, inviting visitors on a journey toward deeper understanding and sparking curiosity about the amazing organisms and knowledge inside.

