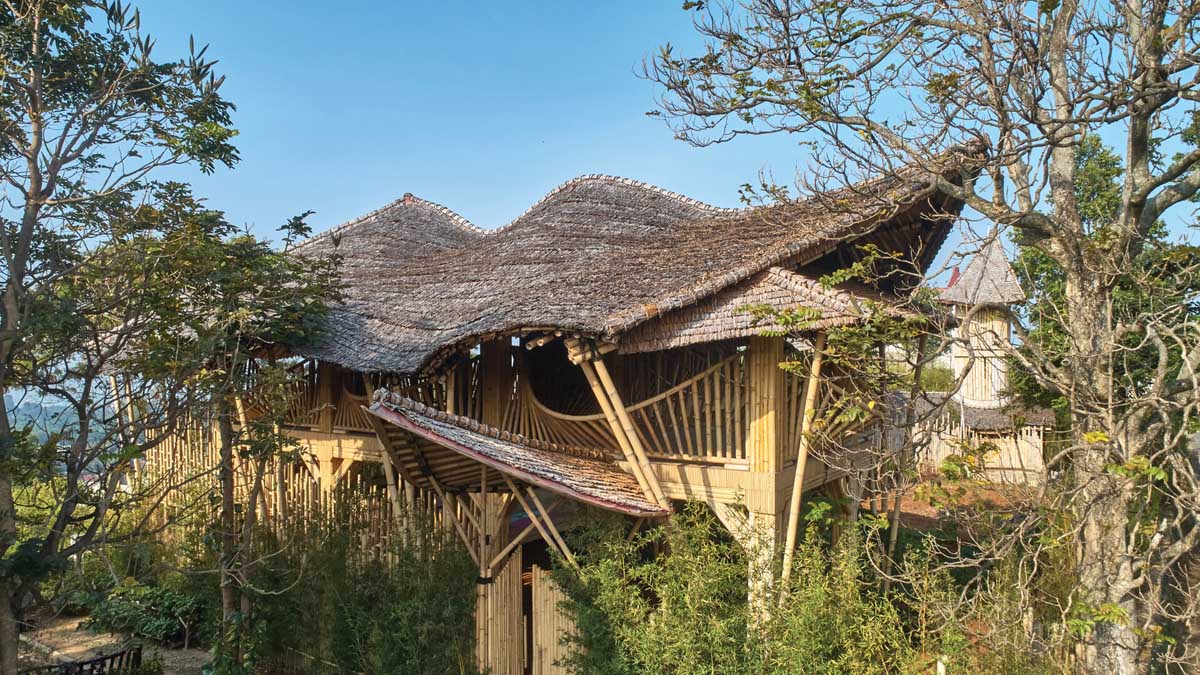Sitting atop a hill in Mekarwangi village, Indonesia, RAW architecture’s ‘Piyandeling’ workshop and residence is a design celebration of that ancient sustainable building material – bamboo, utilised alongside local stone and recycled plastic.
Piyandeling is an example of bricolage architecture, utilising and adapting local craftsmanship and locally-available materials to create a design that appears to grow out from the land.
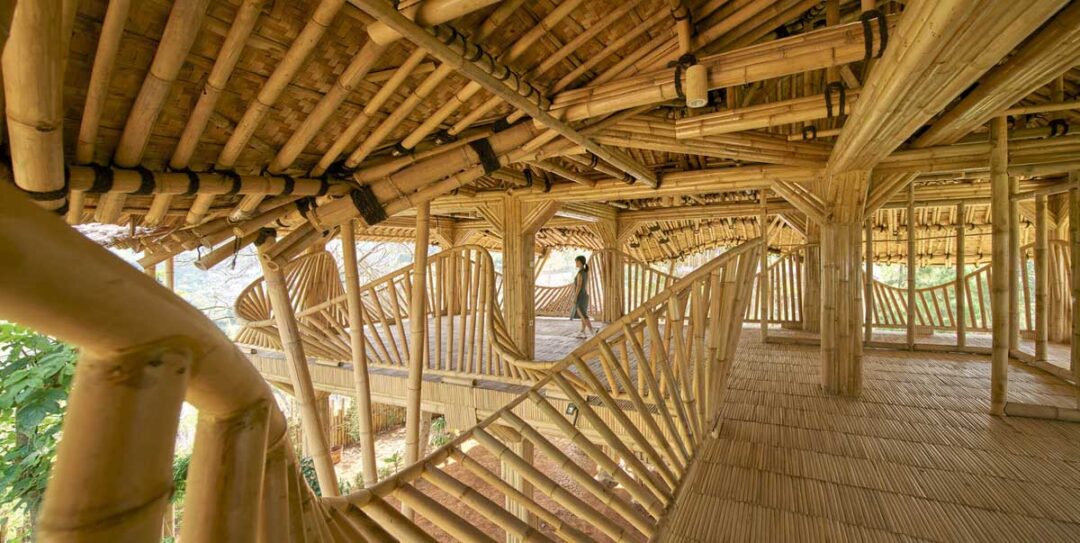
Photo: Eric Dinardi – Realrich Architecture Workshop (RAW)
The project overall is a celebration of sustainable building, with foundations of stone sourced from a nearby river, bunched bamboo columns and bamboo grid floors and roofs covered in thatched nipa palm leaves.
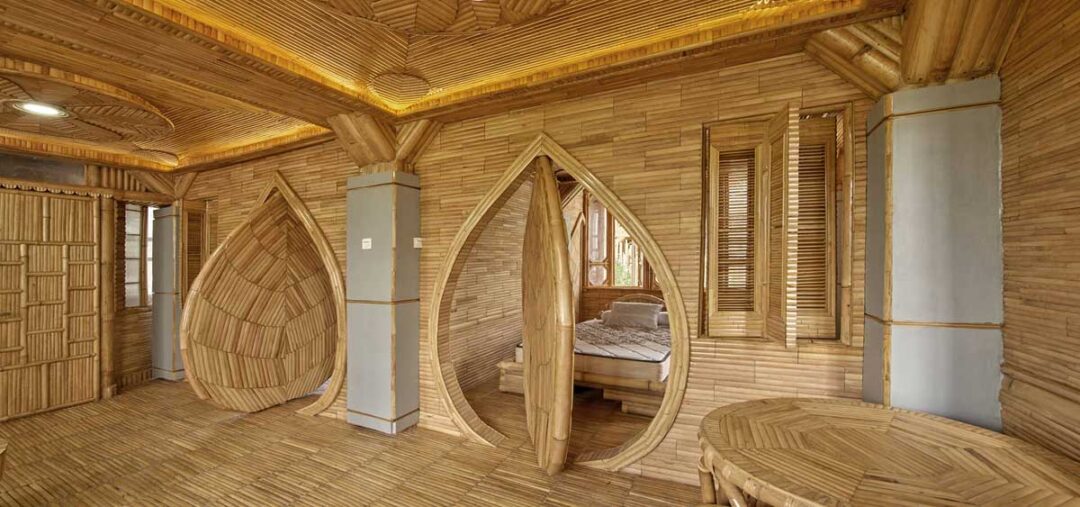
Photo: Eric Dinardi – Realrich Architecture Workshop (RAW)
Throughout, various types of bamboo have been integrated into the structures, from the frame itself through to the floor and ceiling finishes, balustrades, window frames, decorative carvings and even door handles.
The Piyandeling project is composed of three buildings containing a residence and artisan workshop. The design includes a playful balustrade of bent bamboo that echoes West Java traditional architecture, with an undulating form that creates an organic silhouette – like the natural movement of birds, or of kujang, a traditional weapon in the Sunda tradition.
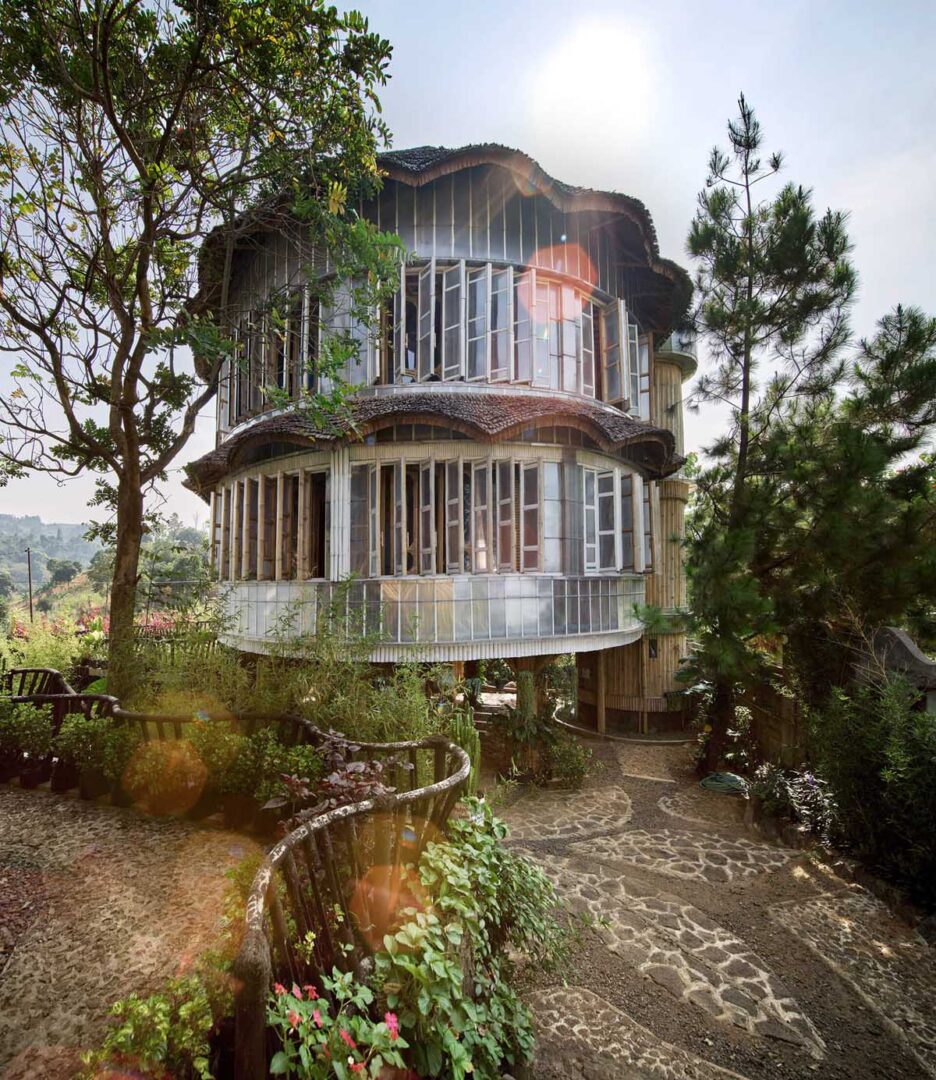
Photo: Eric Dinardi – Realrich Architecture Workshop (RAW)
The artisan workshop – named ‘kujang’ – is a raised two-story structure with an open-air hall for meetings and gatherings. The workshop area features a grid bamboo structure topped with nipah leaf and a waterproof membrane for the roof.
The residence is contained within a circular, three-story building with a 3m x 3 m footprint designed for a single family, including two children’s bedrooms, a master bedroom, and shared bathrooms. The building envelope is constructed using recycled plastic panels that cover and protect the inner bamboo structure and can open out for light and ventilation.
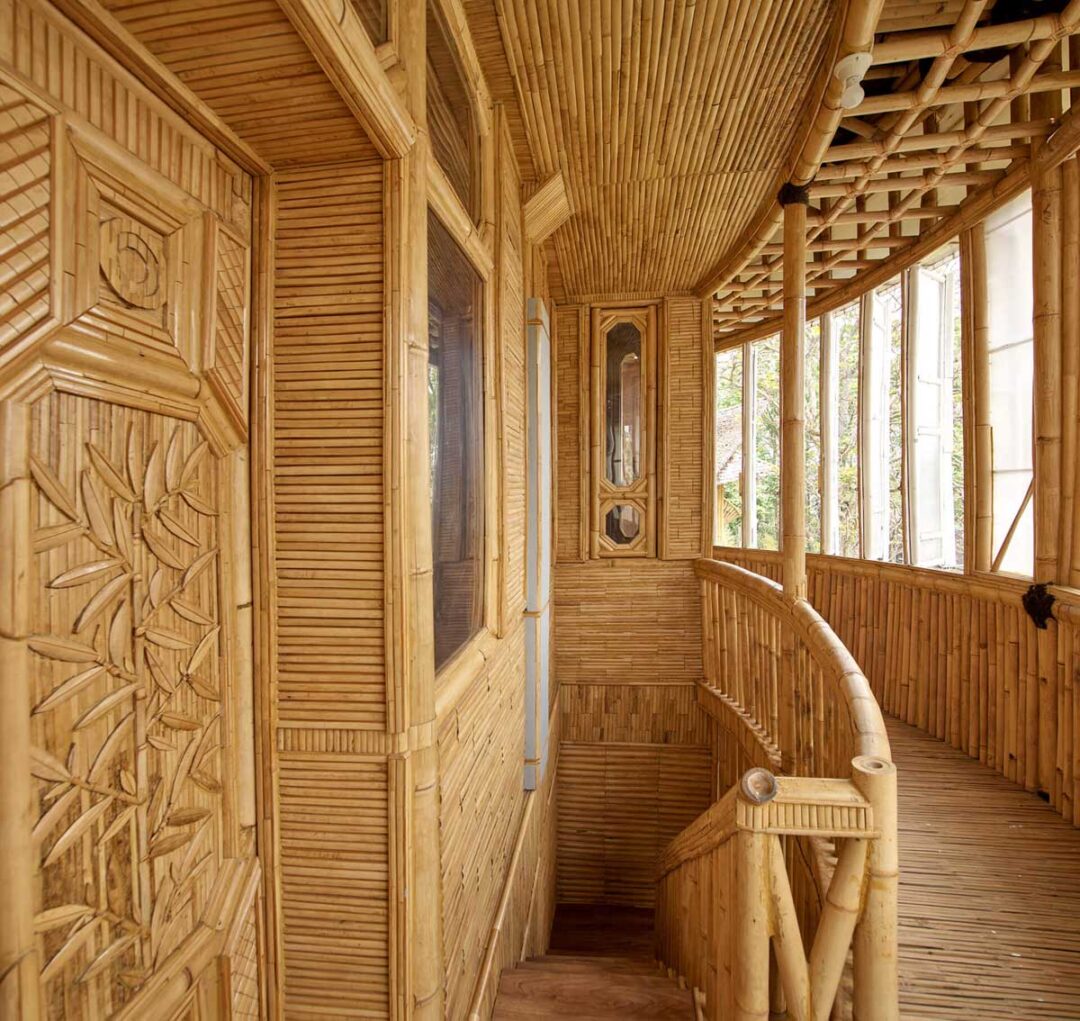
Photo: Eric Dinardi – Realrich Architecture Workshop (RAW)
A service corridor provides ventilation and access to the core living space of the building.
The construction is an adaptation of traditional and more industrial approaches, mixing traditional joinery with the glued joinery of bamboo. The technique is developed from RAW’s guha bambu and alfa omega projects, enabling the 3-storeys though diagonal bamboo floor plate construction.
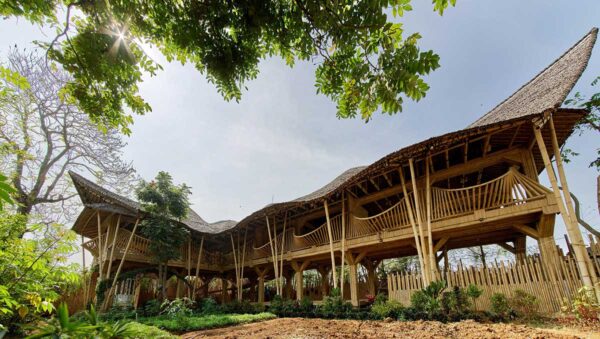
Photo: Eric Dinardi – Realrich Architecture Workshop (RAW)
The third building – named Saderhana – is a simple one-story volume located on the perimeter of the site, containing a dentist space, design studio, and underground space.
This building features a stone platform and bamboo roof providing a ‘talahap’ – traditional bamboo construction with an overlapping curve covered with layers of waterproofing membrane and nipah.
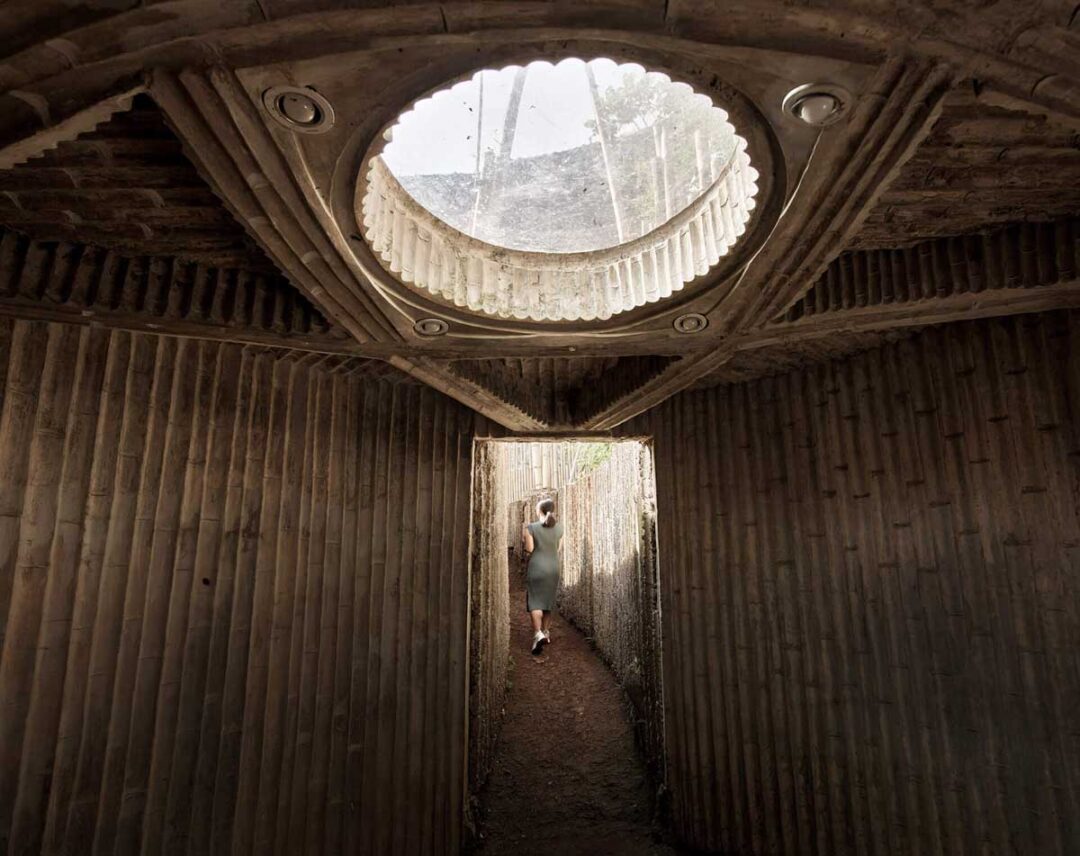
Photo: Eric Dinardi – Realrich Architecture Workshop (RAW)
The underground studio is constructed with a bamboo skeleton and concrete, which creates a retaining wall with bamboo-shaped formwork.
RAW Architecture worked directly with local craftspeople to construct the building, using bamboo sourced from local villages, which was then engineered on-site.
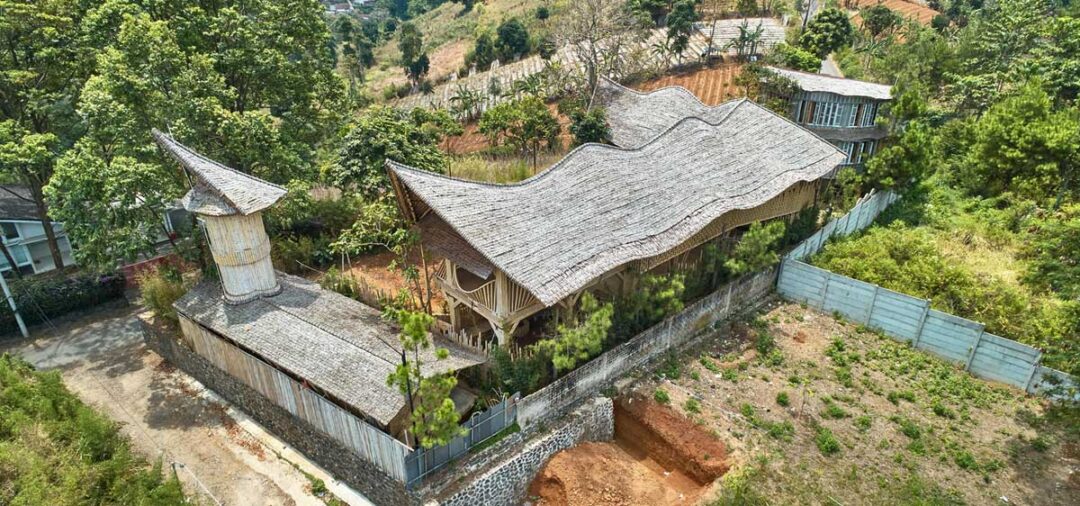
Photo: Eric Dinardi – Realrich Architecture Workshop (RAW)
RAW aims to deconstruct the public perception of bamboo’s craftsmanship as ‘poor man’s timber.
“The idea is creating finishes that are raw, basic, humble and honest in the expression and forming of such economic sensitivity,” the practice said.

