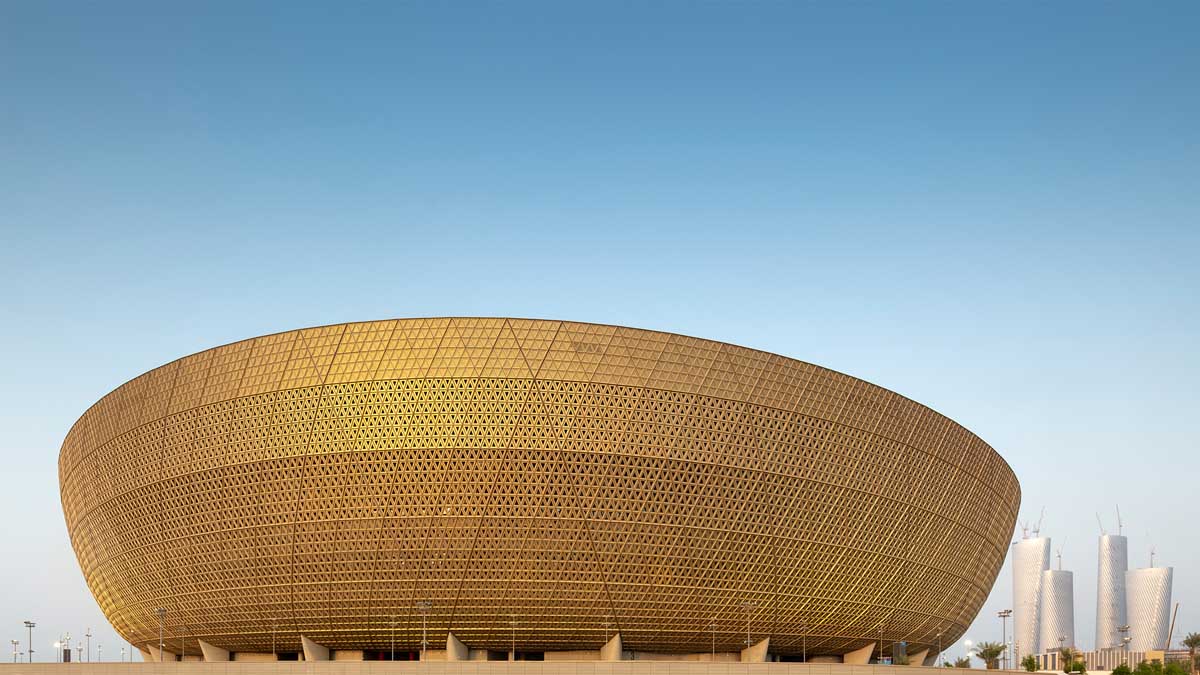Photo: AFL Architects
With its magnificent gold façade and 80,000 capacity, Qatar’s gleaming Lusail Stadium will be the centre of global attention when it hosts 10 matches, including the final of the FIFA World Cup™ starting this month.
Located 20km from central Doha, the stadium’s futuristic design is designed to replicate the ‘fanar’ lantern.
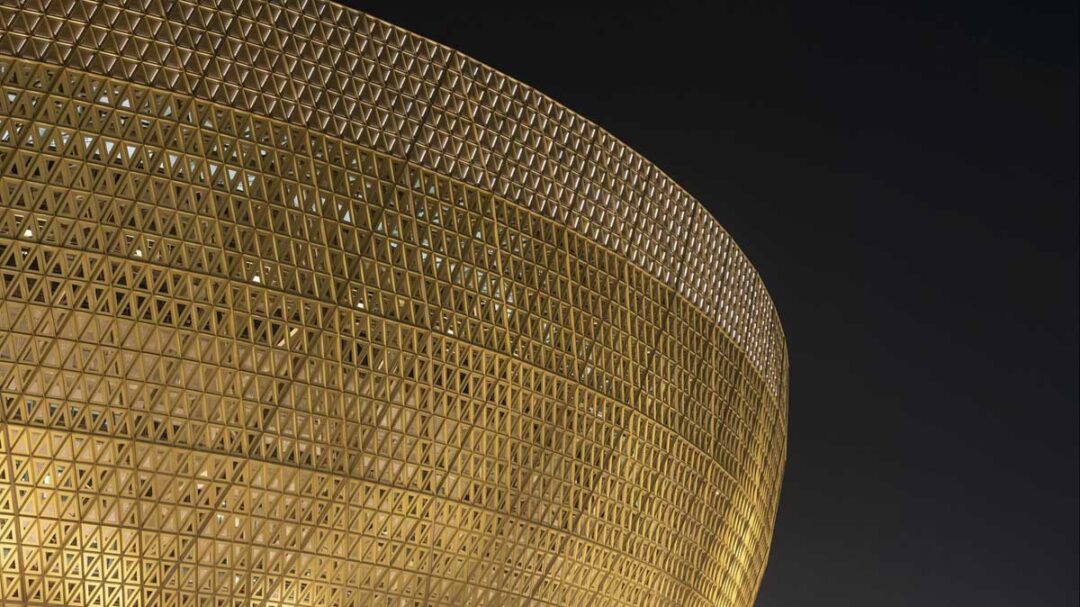
Photo: AFL Architects
Norman Foster, the main architect behind the stadium, studied hand-carved Islamic antiques and focused on merging a golden vase and the fanar lantern into the stadium design – highlighting the motifs and elements from the golden age of artistic expression in the Islamic world.
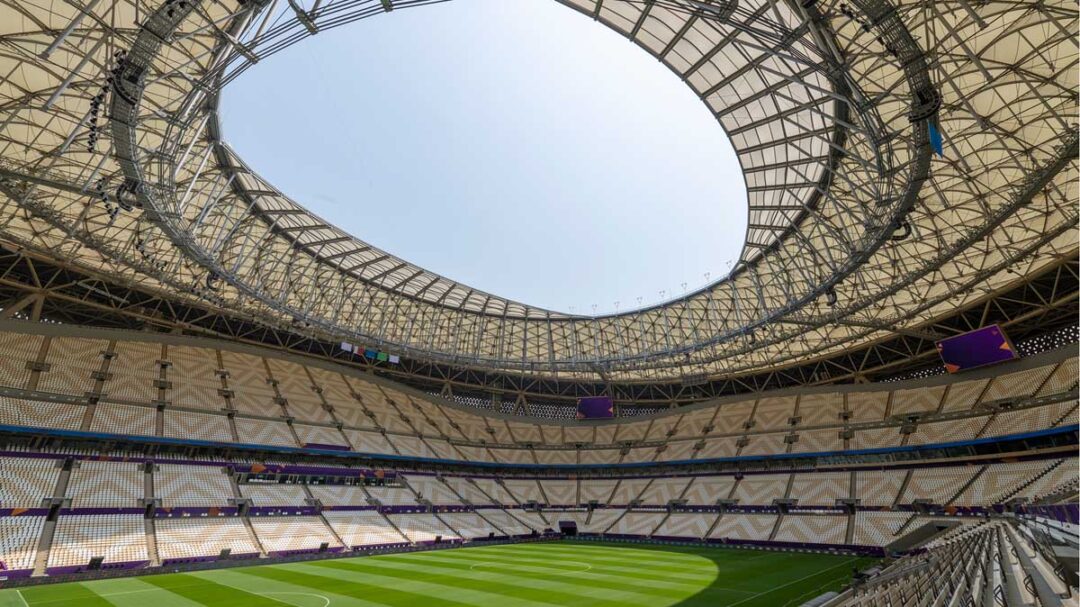
Photo: AFL Architects
The stadium bowl acts as a contained ‘vessel’ which comes to life during matches and events. As the largest stadium in the region, it has the capacity to host some of the most spectacular international events.
Access to the stadium via a broad podium gives spectators a grand welcome as they approach the gates. The muted sand-coloured palette flows into the colours of the seats, which offer a calm backdrop to the vibrancy and energy of the supporters wearing team colours.
In such a harsh climate, environmental management was a key consideration. The 307-metre-diameter ‘spoke-wheel’ cable net roof, is one of the world’s largest tensile cable-net roof in a stadium. Its outer compression ring is connected to a central tension ring by a complex cable system, a method that creates a wide-expanse roof without the need for supporting columns.
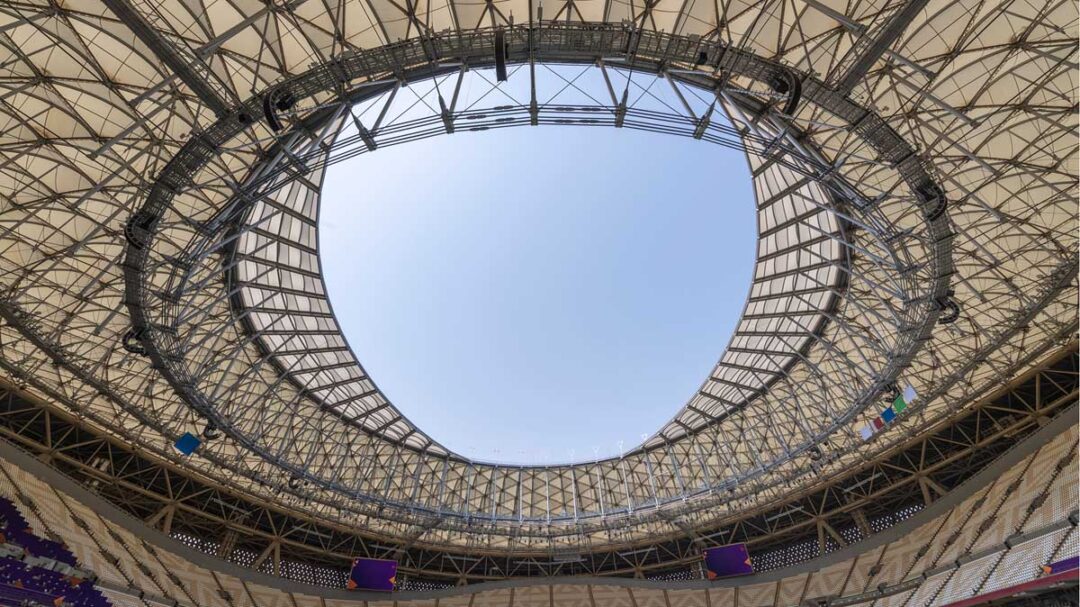
Photo: AFL Architects
Made from a state-of-the-art material called Polytetrafluoroethylene (PTFE), the roof is designed to provide environmental comfort while unifying the entire stadium under a single envelope. It also protects the venue from warm wind, resists dust and allows enough light to enter the pitch, while also providing shade.
The façade features triangular openings that visually reinforce the bowl’s structural diagrid and form a perforated screen to provide shade and filter dappled light on to the internal concourses. The high-performance façades reduce the stadium’s energy consumption and outdoor cooling technologies are used to maximise comfort within the open-air stadium.
Sustainability was also a crucial part of the construction process and Lusail Stadium recently received a five-star rating from the Global Sustainability Assessment System.
Sustainability features include water-efficient fixtures and leak detection systems. Moreover, the construction site conserves 40% more fresh water than conventional stadium developments.
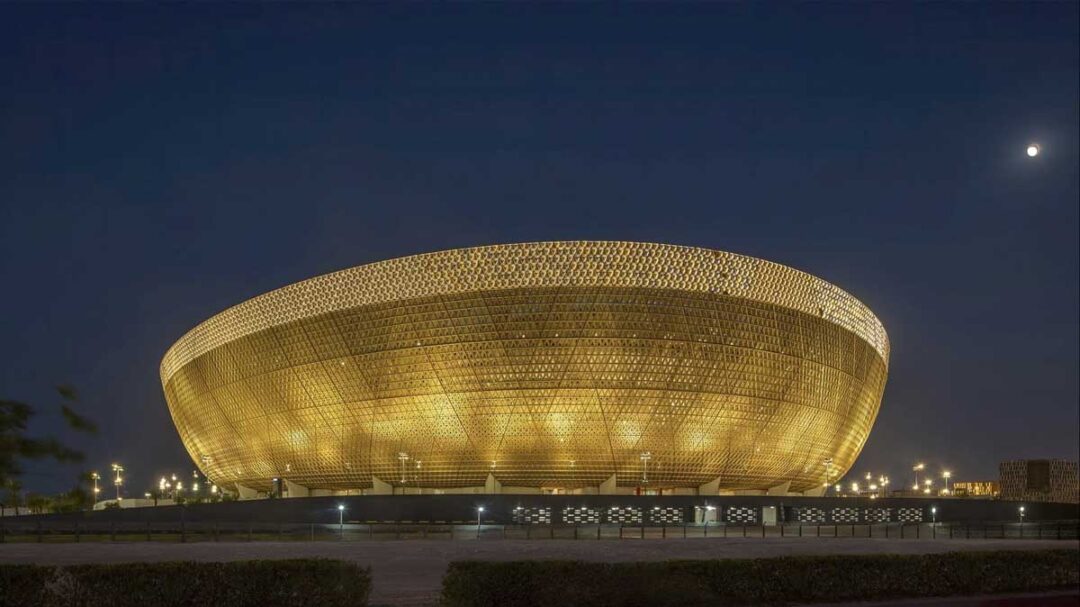
Photo: AFL Architects
Another aspect of sustainability is ensuring the stadium has a life after the World Cup. So, to futureproof the venue, post-2022, it will be transformed into a community hub featuring civic facilities, including affordable housing units, shops, schools, cafes, sporting facilities and medical clinics.
The stadium’s upper-tier will be re-purposed into outdoor terraces for new homes. Any materials removed will be donated to countries in need of sporting infrastructure.
Angus Campbell, Senior Partner, of stadium designers Foster + Partners, said: “We are incredibly proud to have created a unique and instantly recognisable symbol for Qatar as host of the FIFA World Cup Qatar 2022™, including the final in Lusail. Together with our joint venture partner, Arup and sports specialist Populous, we believe the stadium will be a truly memorable venue for this year’s final and many other international events in the future.”

