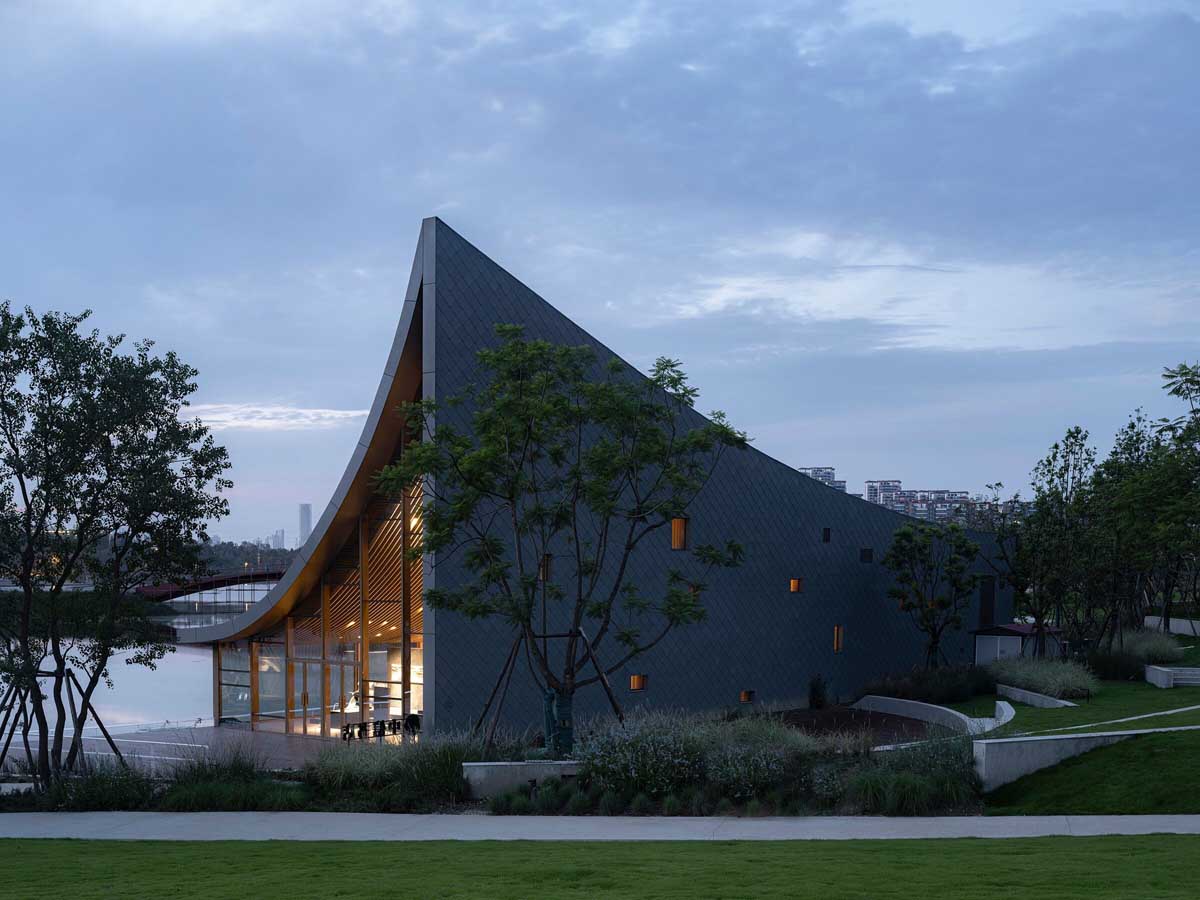Photo: Muda Architects
The Xinglong Lake Citic Bookstore aims to embody MUDA Architects’ concept of a building as a visual representation of a book that has fallen from the sky.
The eye-catching design which was shortlisted in the business building category at Dezeen Awards 2022, sits along a lake edge in Southern Chengdu.
Inspired by the books it contains, the rectangular structure’s swooping roof echoes the outline of a nearby grassy slope and appears to float above the water.
The curved roof surface rests on four supporting corners as a flipped book, which reinterprets the pitched roof of traditional Sichuan folk dwellings. It also cooperates with the water ripples in order to extend the wavy feature to the architecture and blend in the natural environment.
That cooperation actually takes the building into the lake itself. The glass curtain wall is partially immersed as the waterfront façade of the bookstore. Natural light penetrates the water and streams into the interior space of the bookstore, which assists in creating an ambiance of serenity.
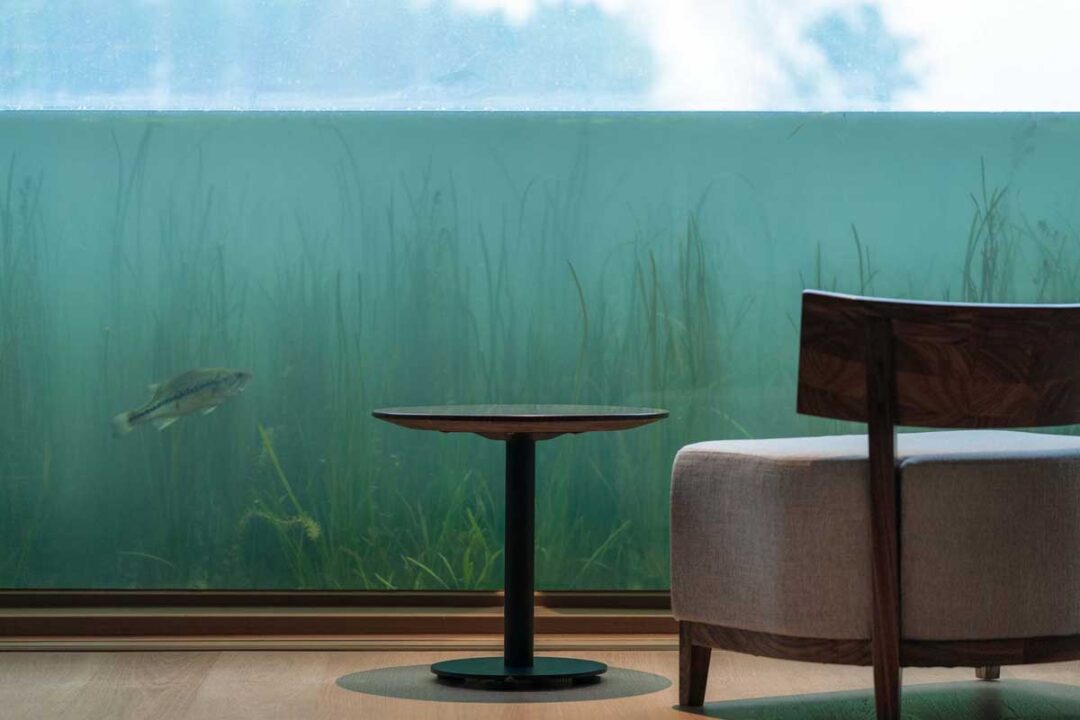 Photo: Muda Architects
Photo: Muda Architects
The underwater section of the glass curtain wall takes into account the highest water level during the flood season, and four layers of salinity along the lake – all carefully tested for waterproof performance.
The watertight process mainly focuses on the resistant glass wall against the water pressure and the airtightness between column and glass, and it is also designed to reduce the possibility of contact between water and the core steel structure.
Titanium zinc panels imported from France have been used for the building surface to provide fish-scale texture and a further visual connection with the shimmering lake. The texture of these panels also corresponds to the traditional tiled roof form of the region.
While the titanium zinc panels are protected by zinc carbonate, but it is expected that small scratches will oxidise over time and add extra value and interest to the architecture.
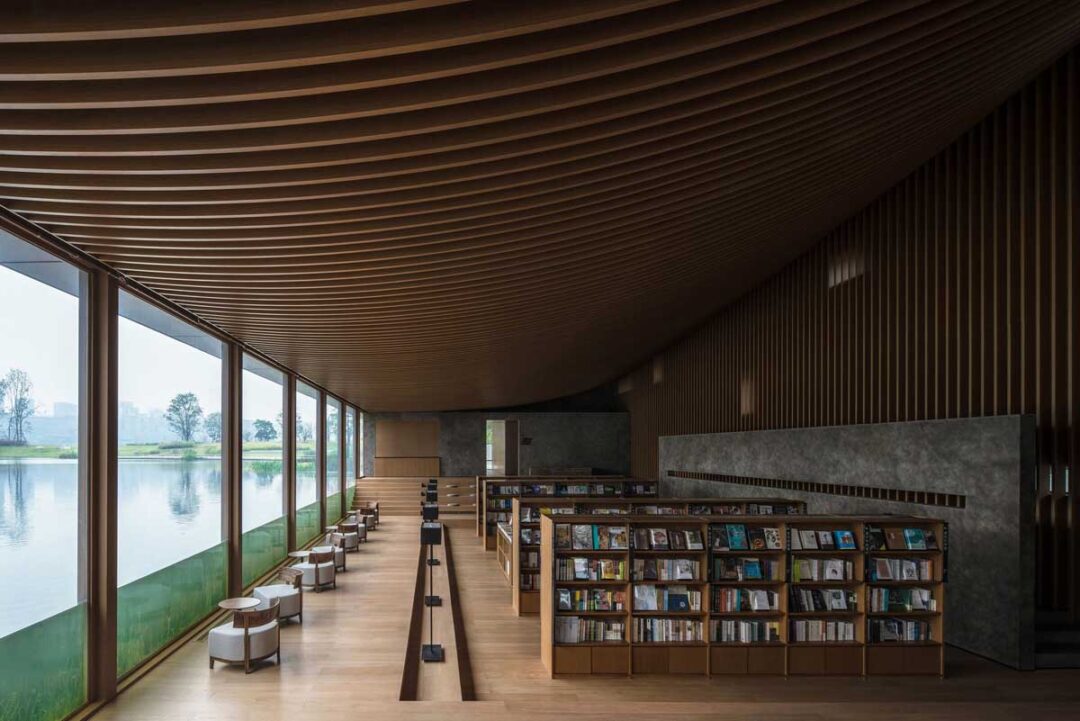 Photo: Muda Architects
Photo: Muda Architects
The ceiling uses another lightweight material, with more than 700 aluminium square tubes finished with wood grain extrusion forming the grille ceiling. Each piece is bespoke to make a smooth hyperbolic surface.
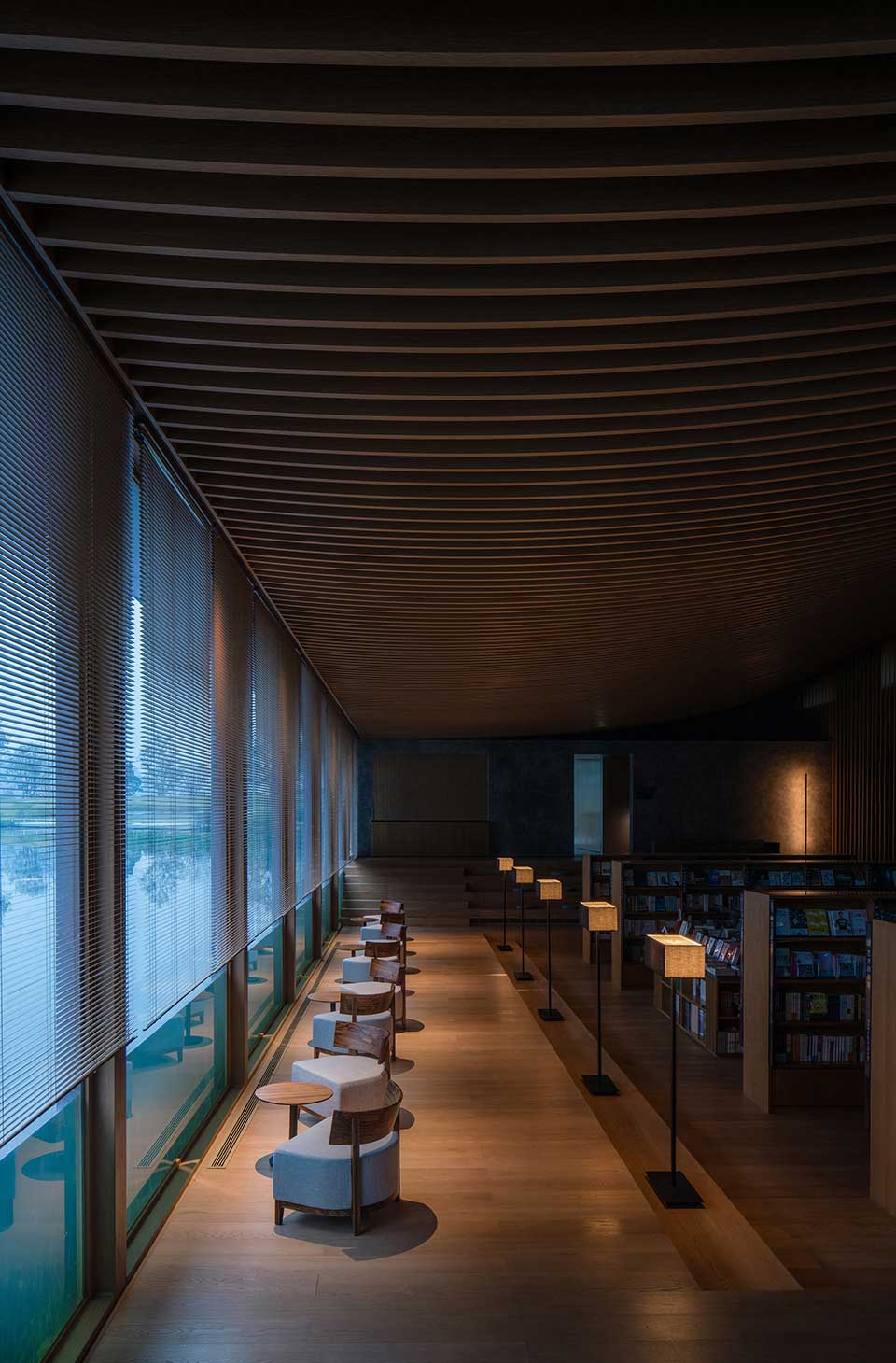 Photo: Muda Architects
Photo: Muda Architects
The grille extends from the ceiling to the foot of the wall to stress the tension of the space. The interior is presented in the most simple and pure way, using two materials, wood grain and concrete texture paint as the base colour of the space, bringing a more comfortable visual experience for users.
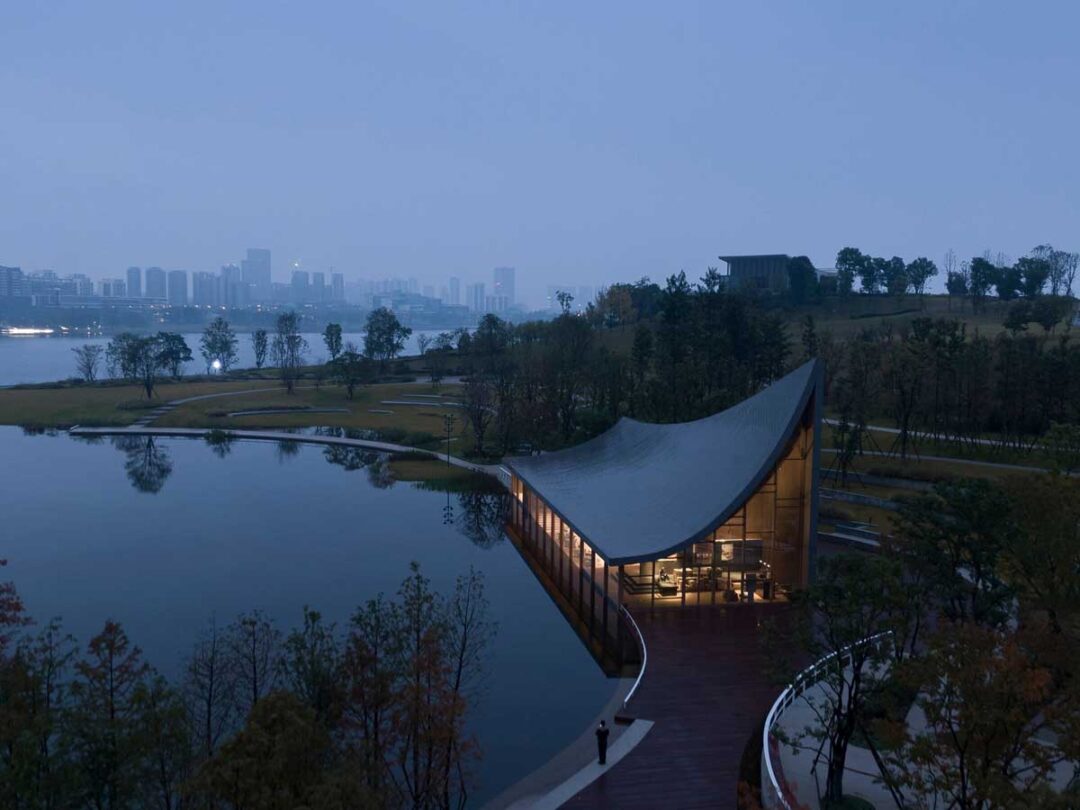 Photo: Muda Architects
Photo: Muda Architects
Outside, the landscape design of the site echoes the architectural design of the bookstore. The back of the building restores the original sloping contours of the site, forming layers of cascading grass and setting up an arcing landscape wall to echo it.
Users can rest on the grass or sit on the scenic wall, the sense forming a harmonious coexistence among people, architecture, and nature.
Chengdu Tianfu New Area has been identified as a crucial node in the development of The Belt and Road Initiative and the development of the Yangtze River Economic Belt.
The lakeside bookstore is set to become a new landmark of Chengdu, leveraging the ecological value of the area and the human spirit collectively.

