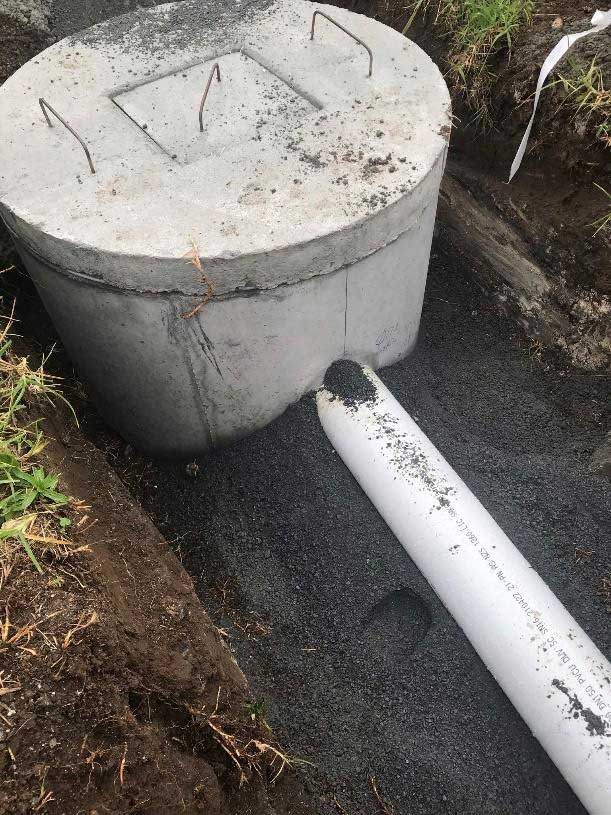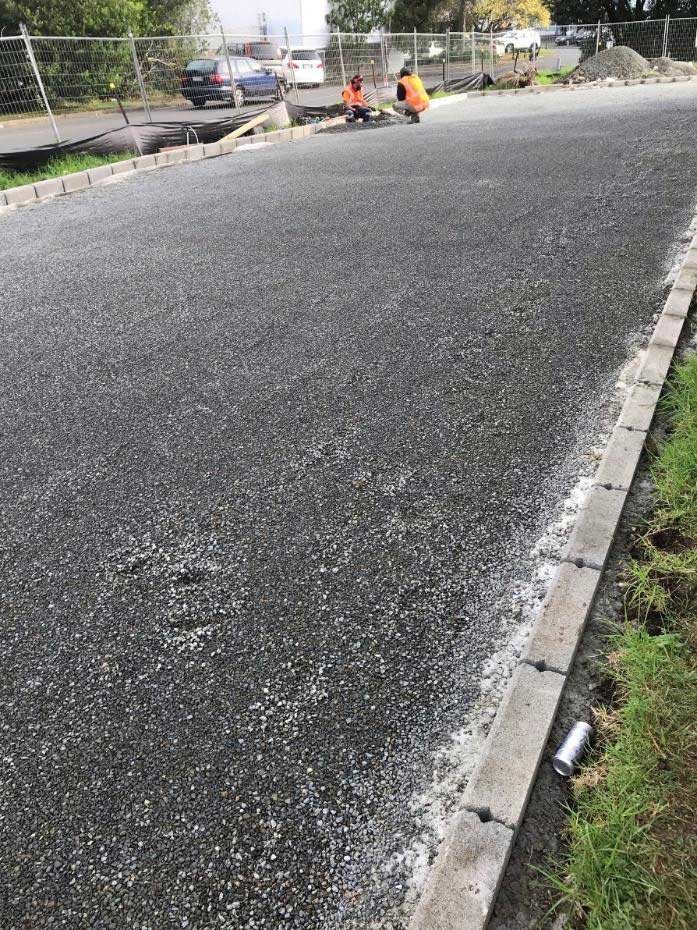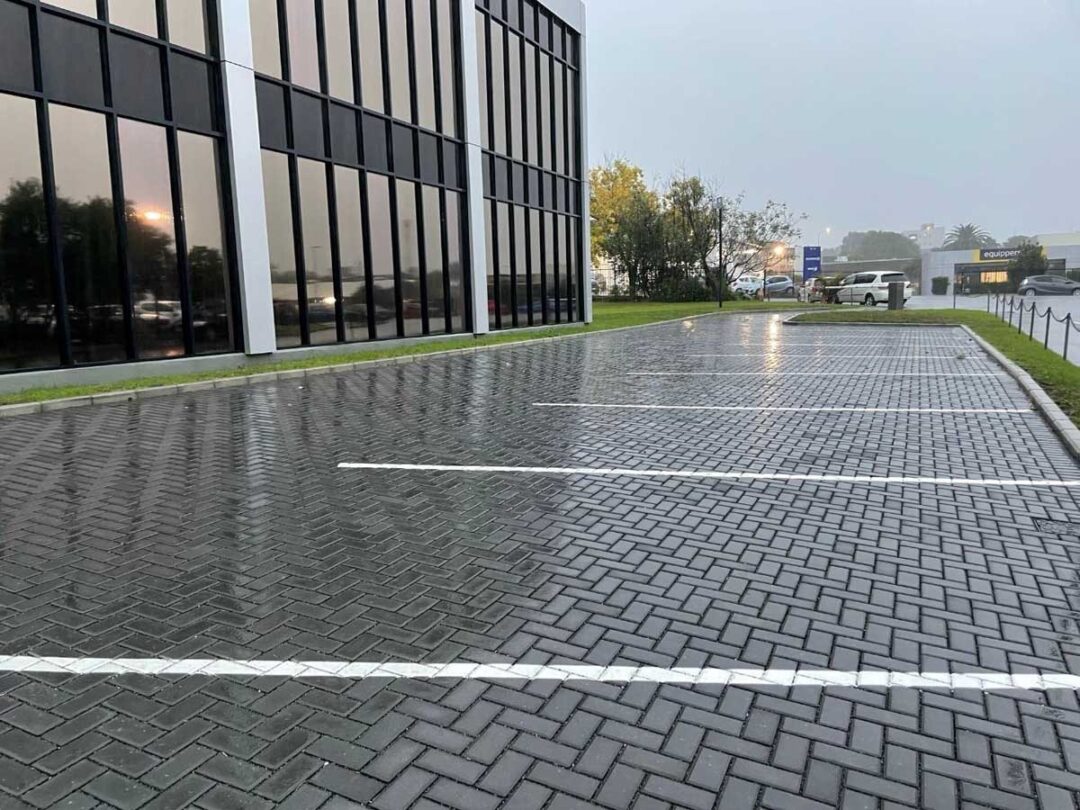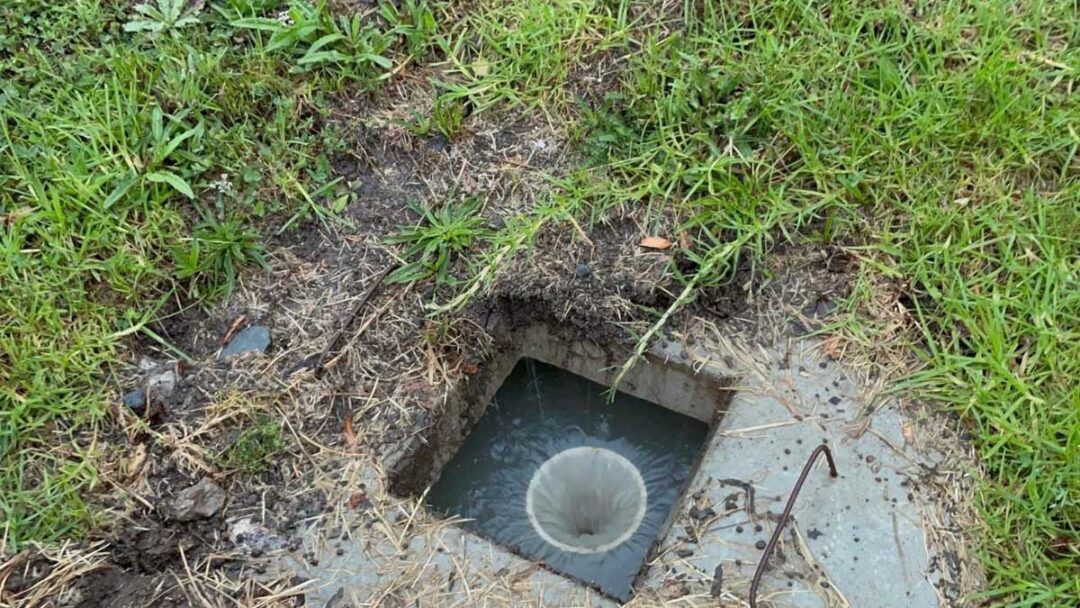
By Aidan Cooper, Environmental Engineer and Steve Crossland NHD Civil Eng, Technical Specification & Innovation Advisor (Masonry) at Firth.
The completed renovation of the commercial property at 17 Gladding Place, Manukau, Auckland developed an existing 1970’s commercial property to achieve Green Star rating and create a healthy and sustainable space.
The renovation provided an opportunity for the design team to look outside the building and extend the intention of Green Star sustainable development to a proposed carpark extension incorporating multifunctional, sustainable drainage to reduce the impact of the building to the receiving environment.

The site is in a SMAF2 area and discharges to a flood prone area in Manukau, Auckland. At a minimum, the design needed to provide SMAF2 retention, detention and treatment for the parking area. However, the design team went further and provided a solution to provide more than the minimum SMAF requirements by providing the retention and detention volume of the entire site area including the existing building roof and hardstand area.
Benefits included provision of a trafficable permeable surface, surface water treatment, SMAF retention and detention of the pavement area and building roof area.
The pavement provided multiple design outcomes including treating and retaining pavement surface water and attenuating flows from the building. By integrating water management requirements, the project provided a cost-effective solution reducing construction costs when compared to the alternative options such as proprietary treatment, attenuation tanks and an impervious pavement surface.

On 18 March, 2022 the Auckland region experienced an extreme weather event with 77mm falling in a period of 1hr (Niwa 2022). The rainfall event put stormwater infrastructure under strain and caused flooding throughout the Auckland region.
During this extreme weather event a site inspection was completed and confirmed the permeable paving system was attenuating flows from the roof catchment and no surface water ponding was visible.

Paving manufactured by Bowers Brothers Concrete
Inspection of the pavement outlet structure confirmed the overflow was active and overtopping, an estimated depth of 20mm.

By providing the minimum thickness of permeable subbase the pavement achieved SMAF treatment, retention and detention requirements of the pavement area and the existing site including the building roof drain and offset the existing impervious pavement area. The permeable pavement reduced the site’s existing stormwater flow and contributed to the building’s Green Star rating by improving the existing site effect to the receiving environment.
The permeable pavement has demonstrated it can continue to operate during large rainfall events.
For more information about Permeable Pavements, contact Aidan Cooper at [email protected].

