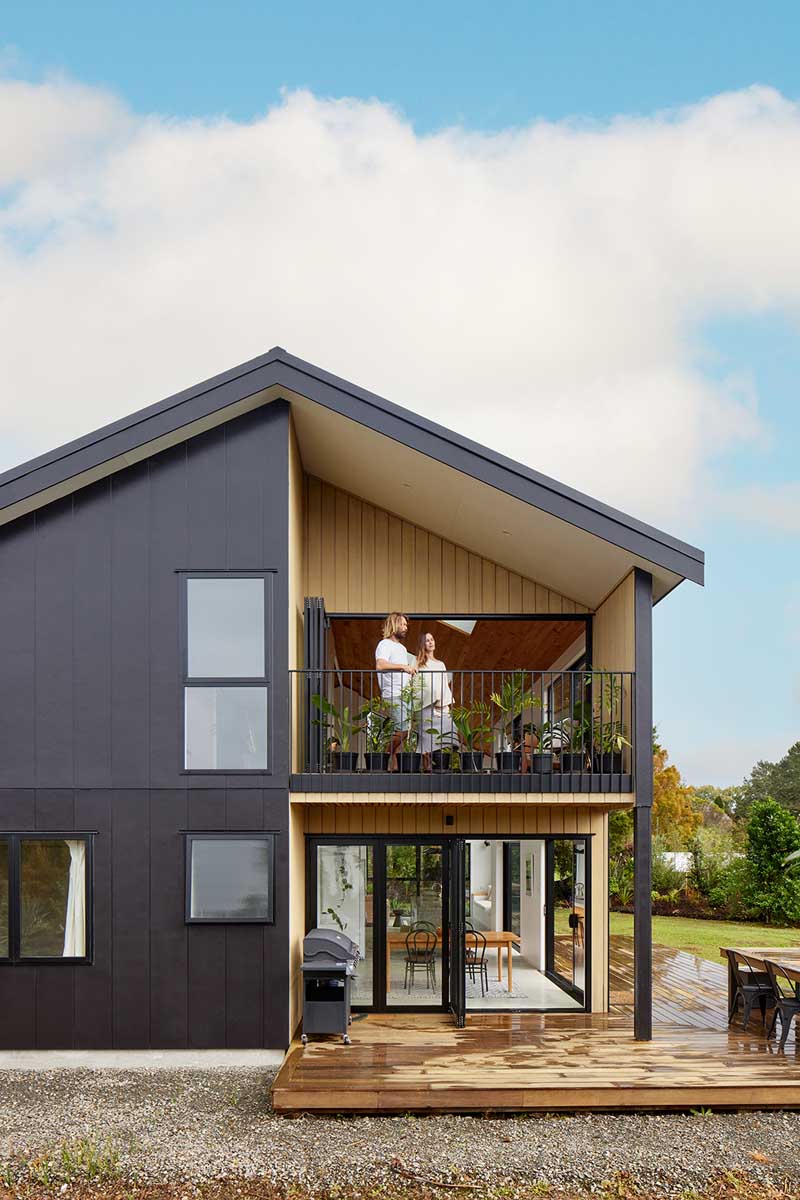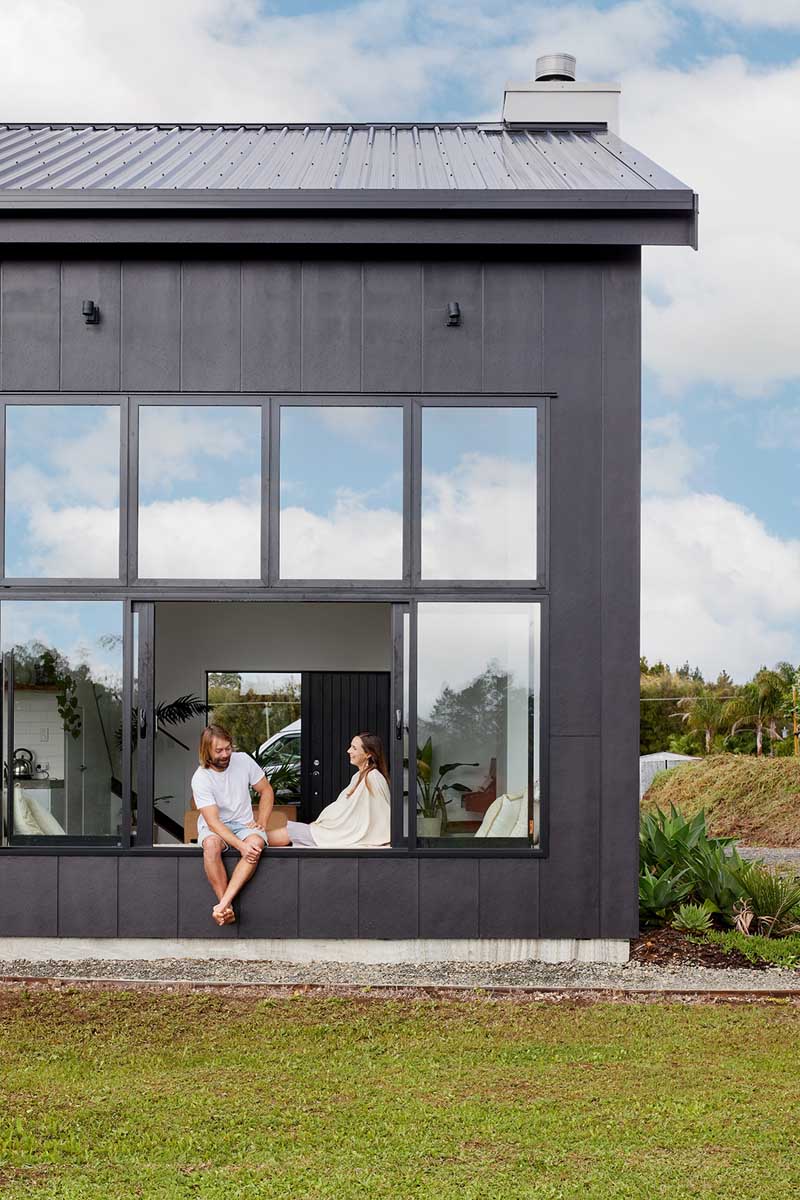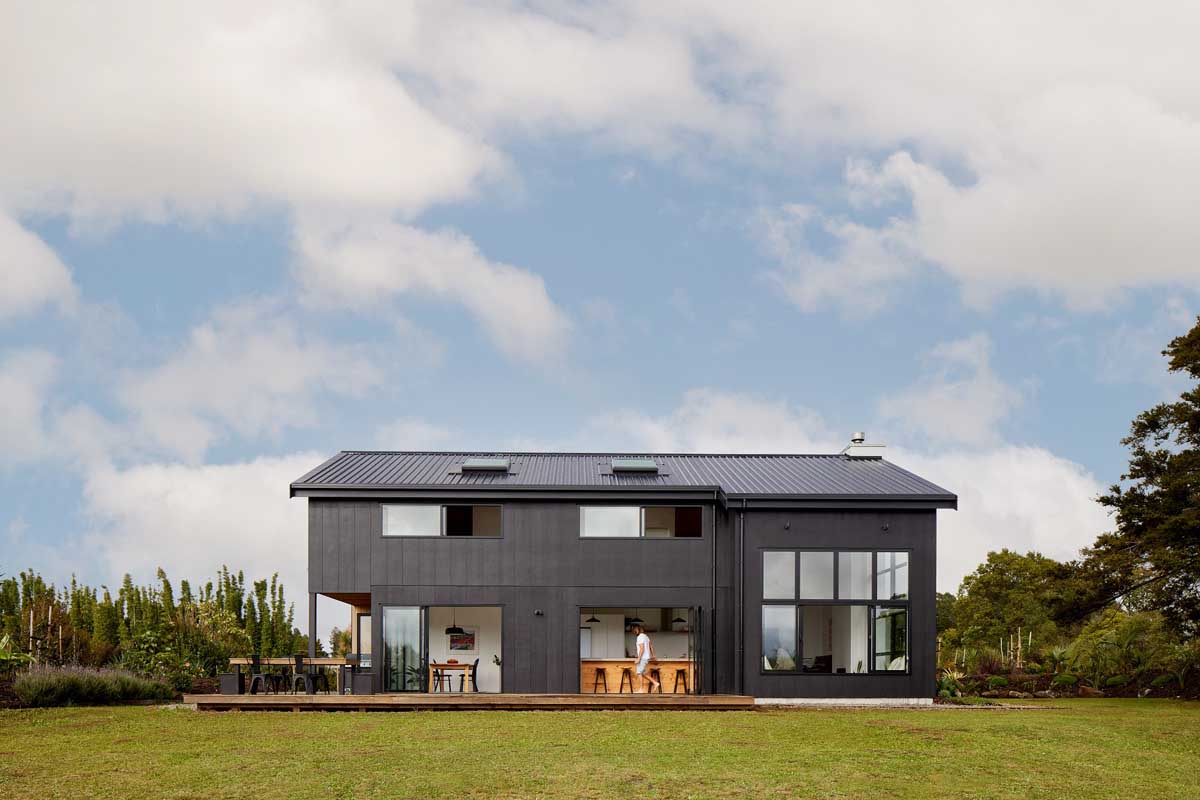
Inspired by Scandinavian architecture, this modernist two-level home has a dramatic black exterior offset by a white feature chimney.
Project overview
Ben Gavin-Young and Amanda Cooper say their Scandinavian-inspired house in Kerikeri is “the house that Pinterest and YouTube built”.
When the couple decided to build their first home, they had a logistical problem. They were working on super yachts in the Mediterranean, but their architect was based in New Zealand. There was no way they could meet up to express their ideas in person, so they resorted to sending links to online images and videos that reflected what they wanted in a home. A picture found on Pinterest became their primary source of inspiration.
Ben and Amanda’s vision was a home that reflected the minimalist, modern aesthetic that’s often seen in contemporary Scandinavian architecture. Key to achieving this look was the choice of Stria™ Cladding by James Hardie.
“Stria™ Cladding was selected for its cost-effectiveness and modern, monolithic appearance,” says Amanda.
Stria Steps Up!
With thousands of successful builds under its belt, Stria Cladding has added new features to take it even further.
A new 325mm profile has been added to the range. The product warranty has been extended from 15 years to 25 years. And Stria Cladding now has compliance in the form of a CodeMark certificate and a BRANZ Appraisal.
Visit jameshardie.co.nz for all the details.

The choice of Stria™ Cladding also supported the couple’s desire for a black painted home. Because it’s a cement-based product, Stria™ Cladding is more stable when painted black compared to other materials. Ben chose Resene Sonyx 101 CoolColour Waterborne Semi-Gloss in All Black, which reflects heat to minimise excessive heat gain in summer.
The feature white chimney can be achieved with EasyLap™ Panel by James Hardie. EasyLap™ has a shiplap vertical joint, which is compatible with the vertical joints in the Stria™ Cladding.

Inside, the open-plan home has a double vaulted macrocarpa ceiling, a mezzanine loft space and two-storey high windows.
“We wanted to create a gallery feel with as much wall space as possible to display art on,” says Ben.
Ben and Amanda also wanted a strong connection with nature, which was achieved with tall bi-fold doors and generous glazing. The large windows that flood the interior with natural light connect the inside to the green Northland hills outside.
For energy-efficiency and a look that suited their Scandystyle home, Ben and Amanda selected natural polished concrete for the floor. This matches the solid kitchen island (made by Ben) that has become a social point for family and visitors to gather. Another gathering point on social occasions is the open fireplace.
Over the next few years, Ben and Amanda plan to build a pergola for the back deck and a swimming pool.
For more information: Ask James Hardie™ | 0800 808 868 | jameshardie.co.nz
Project details
- Location: Kerikeri
- Project Type: New home build
- Architectural Designer: DLM Architects
- Builder: DTM Construction
Featured products
- Stria™ Cladding
- EasyLap™ Panel

