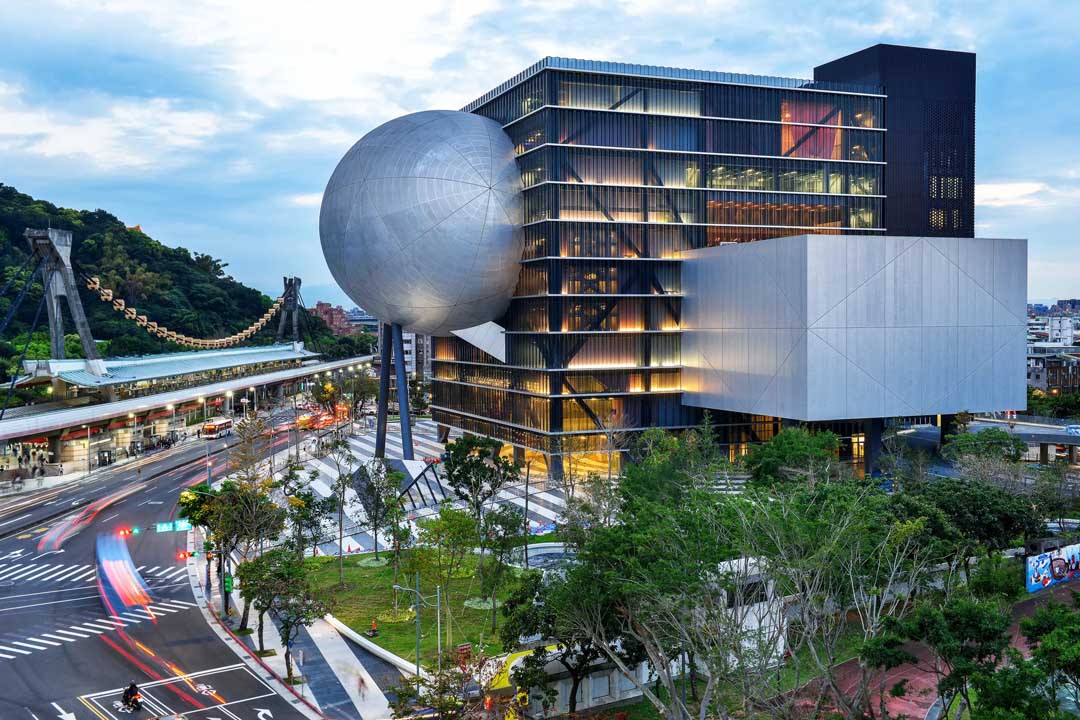The Taipei Performing Arts Centre located in the Shilin District, Taipei, Taiwan is expected to transform the city into an international cultural hub.
The project was undertaken by the Department of Cultural Affairs, Taipei City Government, to promote the development of local performing arts groups and to improve Taipei’s image as an international cultural hub.
OMA won the competition to design the Taipei Performing Arts Centre in January 2009, out of 135 entries, and construction of the complex began in February 2012 on a 20,750m² site located next to the Shilin Night Market.
Test performances took place at the centre March and May this year with the official opening scheduled to take place in August this year.
Built with an estimated budget of TWD5.4bn ($170.5m), the facility will be capable of hosting a wide range of performances including contemporary drama, classical Chinese opera, modern dance, and rock concerts.
The design of the Centre is inspired by a traditional Chinese woodblock puzzle and comprises three independent auditoriums projecting out of a compact central cube. The building includes a 1,500-seat Grand Theatre, an 800-seat Multiform Theatre, and an 800-seat Proscenium Playhouse.
The transparent central cube houses the foyers, stages, rehearsal rooms, and shared backstage space and mechanical facilities. The main seating areas of the three auditoriums are cantilevered outside the cube and supported above the ground by columns.
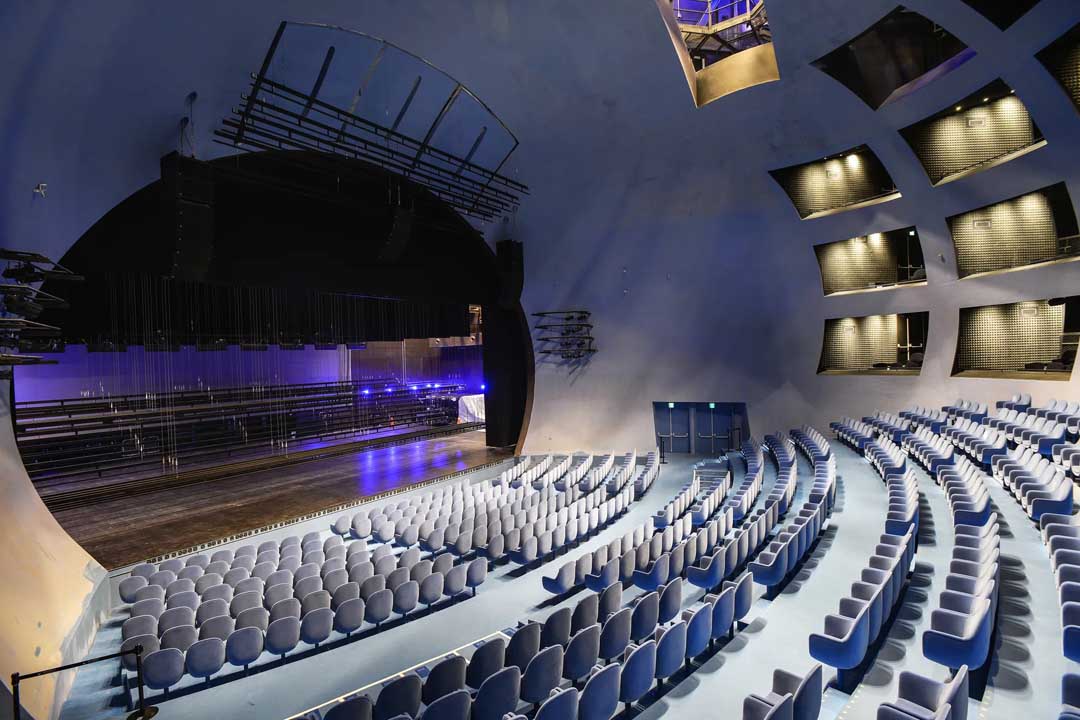
The Grand Theatre and Multiform Theatre projects from the south and north face of the cube while the Proscenium Playhouse extends toward the train station and the green mountain.
The spherical Proscenium Playhouse resembles a suspended planet, which is visible from a distance, with the unique proscenium created at the intersection of the inner shell of the sphere and the cube, inside the auditorium.
The contemporary Grand Theatre has an asymmetrical shape, with an angled floor and a movable ceiling. The folded plane in the interior houses the stage level, parterre, and balcony. The Multiform Theatre was designed as a black box theatre, opposite the Grand Theatre on the same level.
The Grand and Multiform theatres, which are at opposite ends of a horizontal axis, can be combined into a Super Theatre, which has a factory-like environment and a 100m-long space to accommodate experimental theatrical performances.
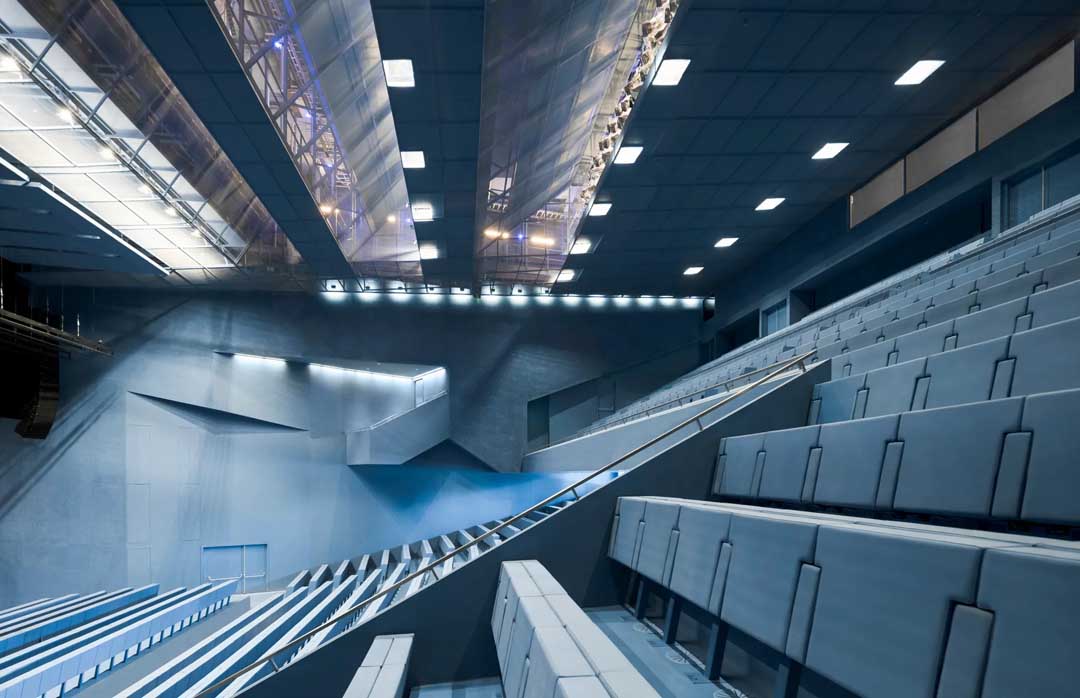
A public loop mediates through the theatres, backstage areas, and production spaces, allowing the audience and the general public to observe theatre production first-hand. This loop starts at the entry foyer, leading to the roof of the building, which holds an open-air terrace with a bar for small outdoor performances.
A base isolation structural system and a friction pendulum isolator system (FPS) are included to support the irregular architectural form of the building.
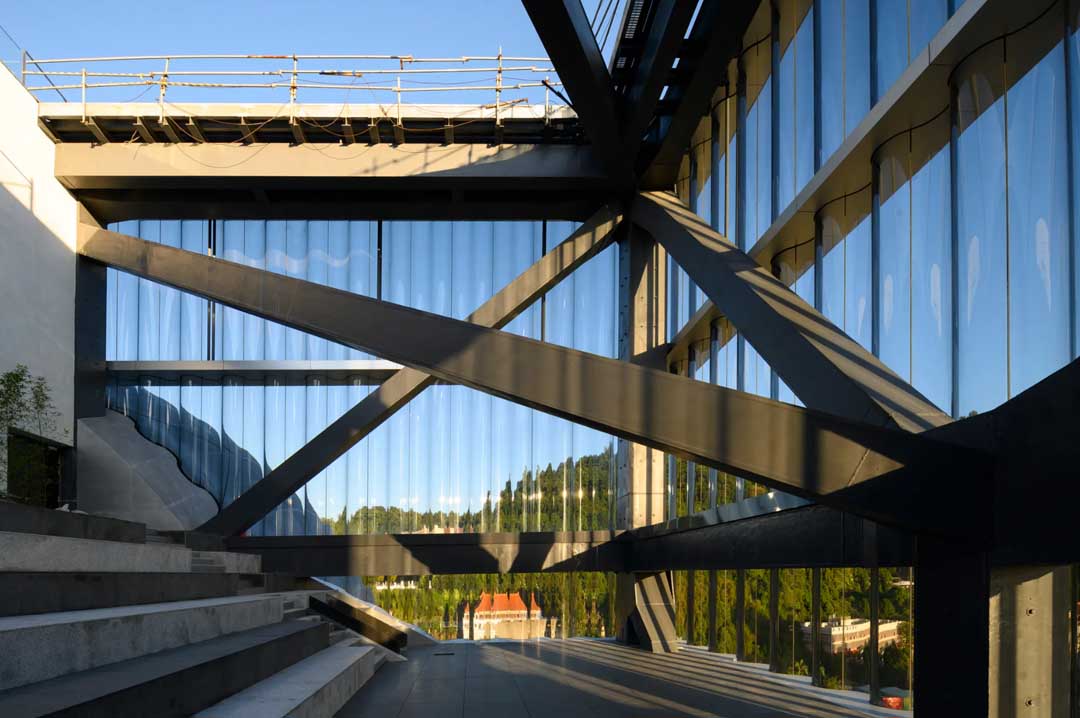
The base isolation system reduces the seismic forces acting on the building while the FPS has a high bearing pressure that supports the large columns required for the building. The 12-storey high steel structure, with a single-story basement, rises above the isolation layer.
Beam-column and bracing frames around the cube structure comprise the exterior framing systems and provide stability to the building. The three cantilevered auditoriums protruding from the cube are connected by truss systems.
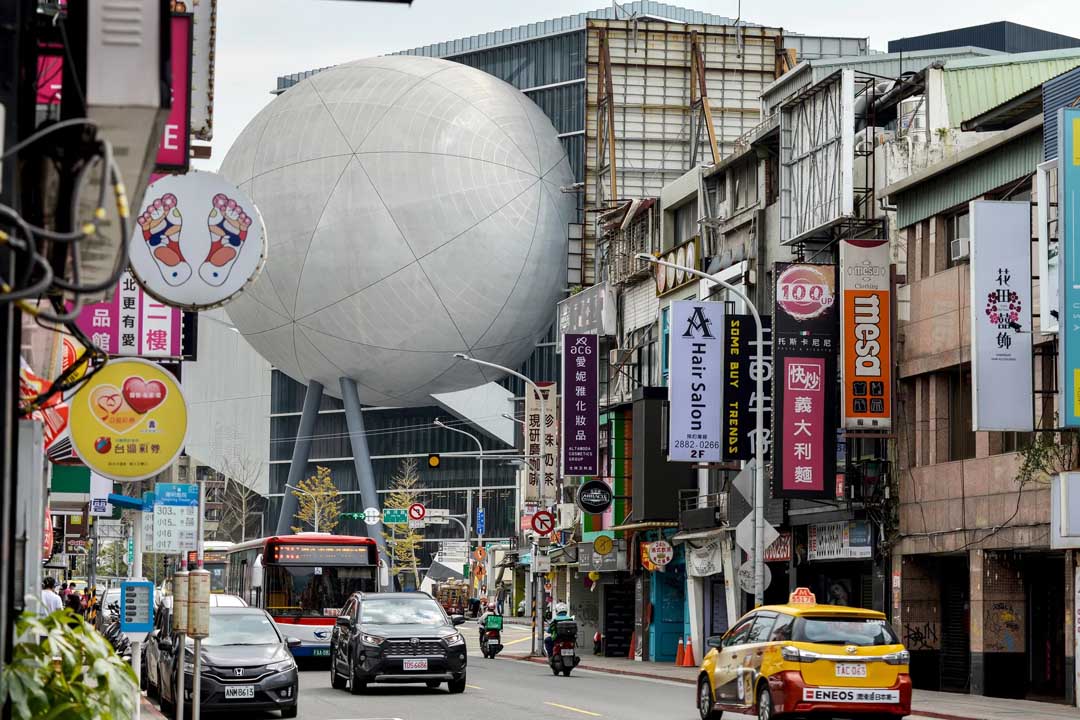
Located at Taipei’s Shilin Night Market marked by its vibrant street culture, Taipei Performing Arts Center is architecture in limbo: specific yet flexible, undisrupted yet public, iconic without being conceived as such.
The general public—with or without a ticket—is invited into the theater through a Public Loop, which runs through the theater’s infrastructure and spaces of production that are typically hidden. Portal windows along the Public Loop allow visitors to look at the performances inside and technical spaces in between the theaters.
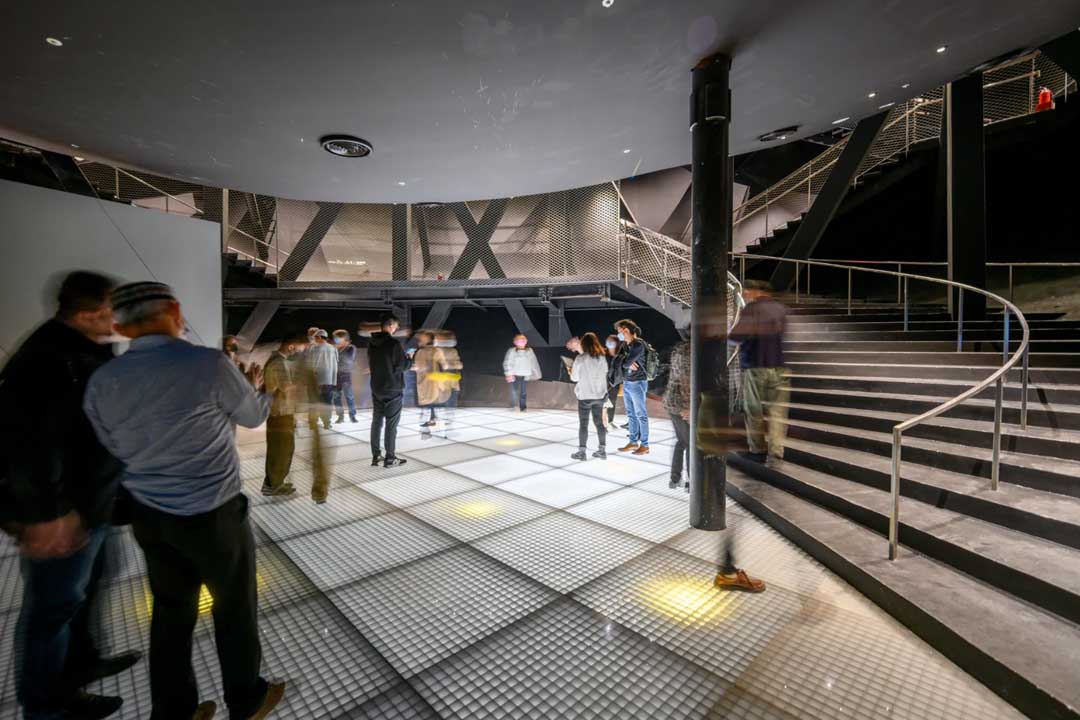
Different than typical performance centers that have a front and a back side, Taipei Performing Arts Center has multiple faces defined by the theatres protruding above ground. With opaque facades, these theatres appear as mysterious elements against the animated and illuminated central cube clad in corrugated glass. A landscaped plaza beneath the compact theater is an additional stage for the public to gather, in this dense and vibrant part of Taipei.

