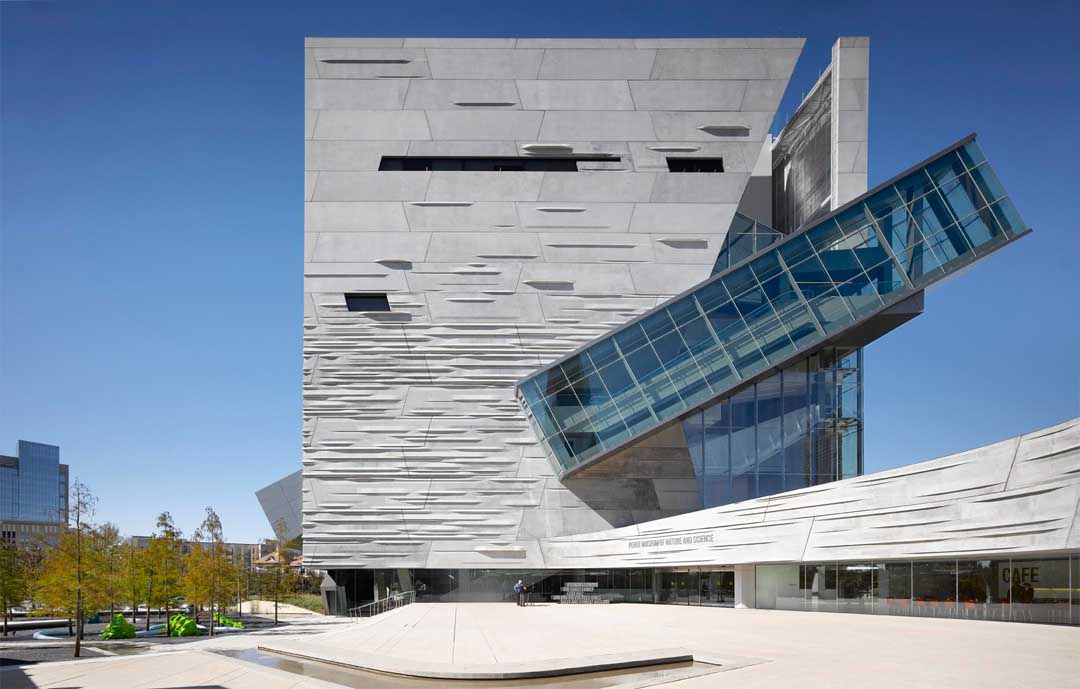Morphosis is not only one of the world’s great, innovative architectural practices, it is also at the very cutting edge of how they bring their designs to life, utilising futuristic new tools and software to make the difficult, achievable.
Industry Insider spoke with Morphosis’ Partner Arne Emerson ahead of his lecture at the August series of Design Experience about these tools and the challenges of building great design, while also building the capabilities of subcontractors and suppliers on that journey.
Whether it’s the iconic concrete puzzle structure of the Perot Museum of Nature and Science in Dallas, or the futuristic aluminium intricacy of Emerson College Los Angeles on Sunset Boulevard, Morphosis’s work is consistently at the forefront of architectural design.
But while these projects appear both dramatic and challenging from the outside, less visible is the digital innovation that it took to bring those kinds of projects to life – utilising cutting edge software, parametric modeling, 3D printing, CNC milling, and mockups to inform detailing, fabrication, and constructability.
And all those tools are more than just gadgets, they play an important part in the entire design process, helping a client to understand the final concept, helping subcontractors visualize component construction and assembly, and understanding the environmental impact of design decisions.
Arne Emerson considers himself “incredibly fortunate” to be part of Morphosis.
“We’ve got a very unique practice. This is our 50th year in business and we’ve always been at the forefront of utilising software and technology to the best of our abilities and to really push the limits of the opportunities of the materials that we work with,” he says.
Emerson says that Morphosis works with a lot with complex geometries in their facades. And while they utilise advanced software internally to really optimize design as far as they can, they need to go a step further to get their most ambitious projects over the line.
“We’re always doing scaled models – all the way from 3D prints that are three meters tall to 1:1 mockups of facades of certain things in-house, just to see if what we’re doing is even feasible,” he says.
“Our office has always been known for our approach to materials, our approach to detailing, our approach to pushing the envelope of a lot of the work that we do. You can’t do that in a vacuum. You can’t only study that in 3D in a computer. You have to bring it out into a 3D printed model and to be able to study that at various scales,” he says.
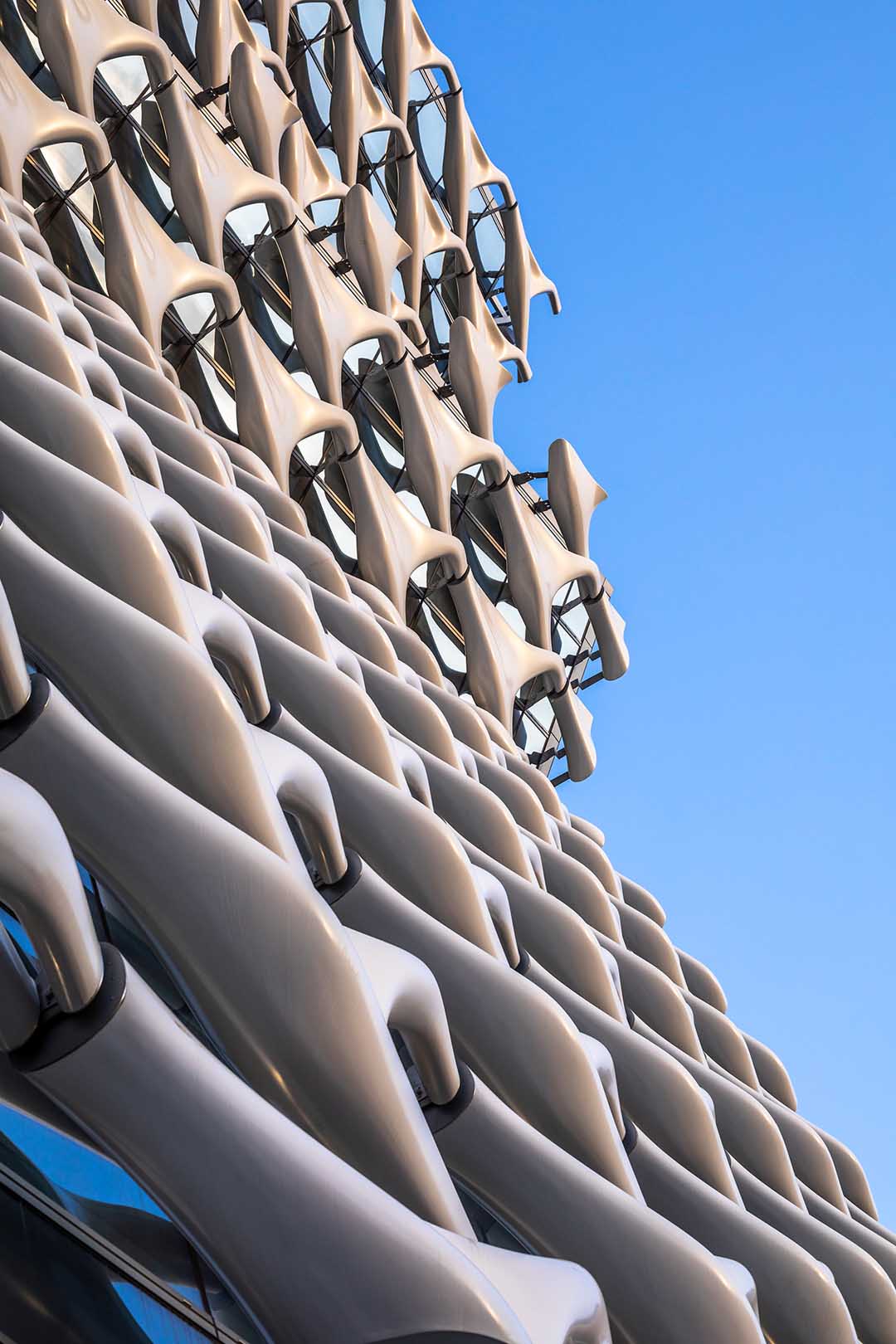
Photo: Jasmine Park
Emerson says that culture of innovation imbues everything the organisation works on. Whether it’s looking at new ways to deal with precast concrete or ceramic tiles or things like terracotta, for example, that he’s currently doing a new project with.
“It’s part of what we need to do to survive. Instead of just coming with a great idea that looks good, we’re interested in solving what it takes to make these ideas possible: how could this be built? How could we apply this in the real world? And so, that gives us a lot of credibility and a lot of leverage to be able to come to the table with some of the designs that we have and have them taken seriously.”
To build their models, Morphosis has two of the largest 3D printing machines on the market in the US running 24/7 to cope with the complexity of the projects on the go.
They also have a laser machine for cutting and etching components, and a 3-axis mill that can take a 4 foot by 8-foot sheet of material that it can cut and drill on.
Their latest acquisition is a standup robot arm that has a 5-axis mill and will enable modeling of solid wood, or thicker metals.
“We’re constantly reinvesting in the software and the hardware that we use, so that really helps us push forward with whatever that we’re doing. It’s exciting. Everyone loves physical models. It doesn’t matter if it’s an initial study model or an elaborate detailed model of a facade or whatever that is.
“When you can point to something and show them, “This is the design. This is what we’re thinking,” it helps facilitate so much more.
“The closer we can come to replicating what that 1:1 building would look like in virtual space, in physical space, whatever that is, that’s the name of the game. That’s the end result that we’re all looking for.” Emerson says.
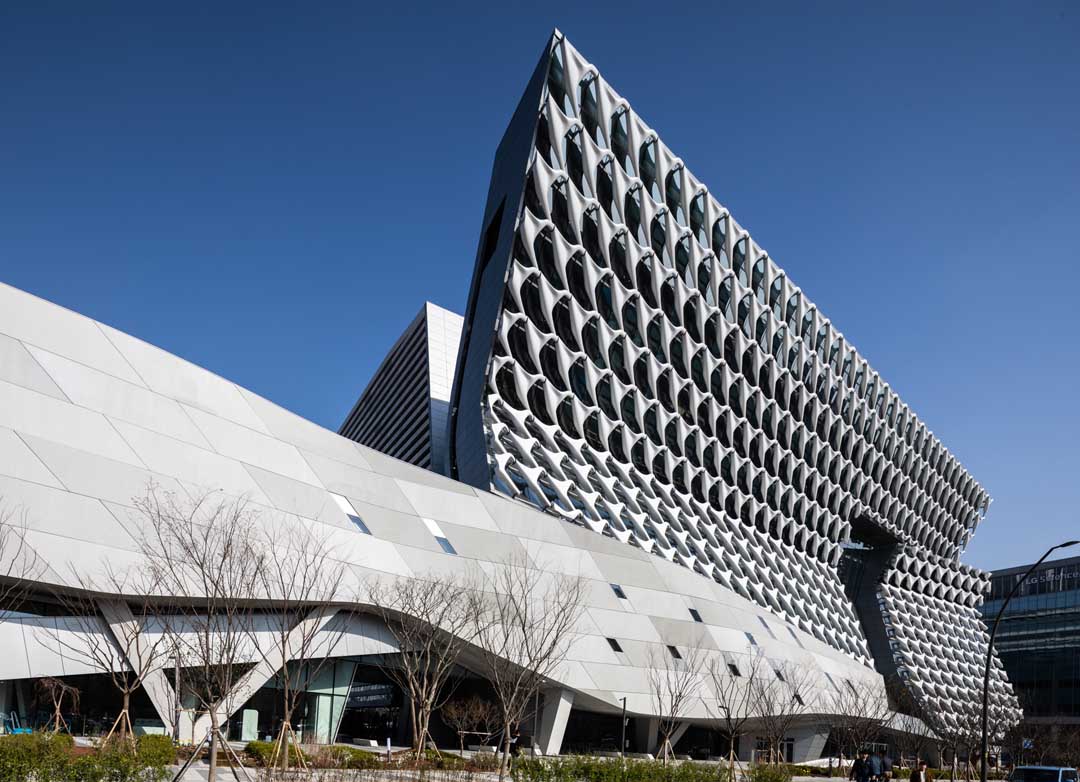
Photo: Jasmine Park
Precast Puzzle
Emerson says that one of his favourite examples of pushing the innovation envelope was in the creation of the Perot Museum of Nature and Science in Dallas, Texas. From a distance it’s essentially a big concrete cube that’s sitting on top of a landscaped plinth with a big escalator hanging off the face of it.
But at a closer look, it’s an incredibly complicated puzzle of precast concrete panels, with varied patterns and detailing.
Emerson says that the design and construction were born of a desire to build something “more specific to Texas” – the specificity of that place, that locale, that region, what materials are available, etc.
“One of the things we learned when we were starting to work in Texas was that concrete is prevalent there much more so than structural steel. Early on, we learned not only that a concrete superstructure was viable, but that we could really utilise concrete much more than that, as interior finishes, as exterior finishes, floor finishes, wall finishes, and exterior cladding,” he says.
Morphosis came up with a precast concrete façade concept comprising approximately 500 precast panels each roughly 2 meters by 9 meters wide.
“There was an architectural precast concrete company, Gate Precast, that was located maybe only an hour and a half outside of Dallas. We went and we met with them and tried to understand how do they work? How does their process work? How do they make their molds? How do they pour? What types of finishes? What types of textures? What is it that can be achieved?”
Emerson says the design team were keen to avoid precast mistakes of the past.
“If you’re old enough, and if you know anything about the precast buildings around the world, in the ‘80s a lot of them were just pretty straightforward flat panels with some chamfered edges and some reveals and maybe just an acid blast or a sandblasted finish on it.
“Unfortunately, there haven’t been a lot of people who have really innovated in the world of precast and it’s really more happened in the GFRC and GRC, Glass Fiber Reinforced, and those types of arenas. But precast has kind of just been more of this dinosaur that’s stuck in the past in a way.
“So, we took it upon ourselves to understand how the shop operated and how they make money and how they’re efficient and how could we take advantage of that? One of the things that we learned was that, for them, it was all about components. So, if we designed, let’s say, 500-plus panels and if every single one of those panels was different, then it wasn’t going to be very efficient.”
So, the Morphosis team began with manipulating some forms, and came up with a plug and play system of four key panel types that are essentially the same, but with different shapes on the ends. Then, they developed a series of 12 different ‘families’, with undulations that would protrude in and out to provide the texture of the facade.
But while the Morphosis team had systemised the build, once they started dealing with the undulations, the project was growing in complexity and that’s where their software kicked in. Utilising parametric modeling they used smart computation so if they needed to change the design in one place, then it would automatically update and change everywhere else as needed.
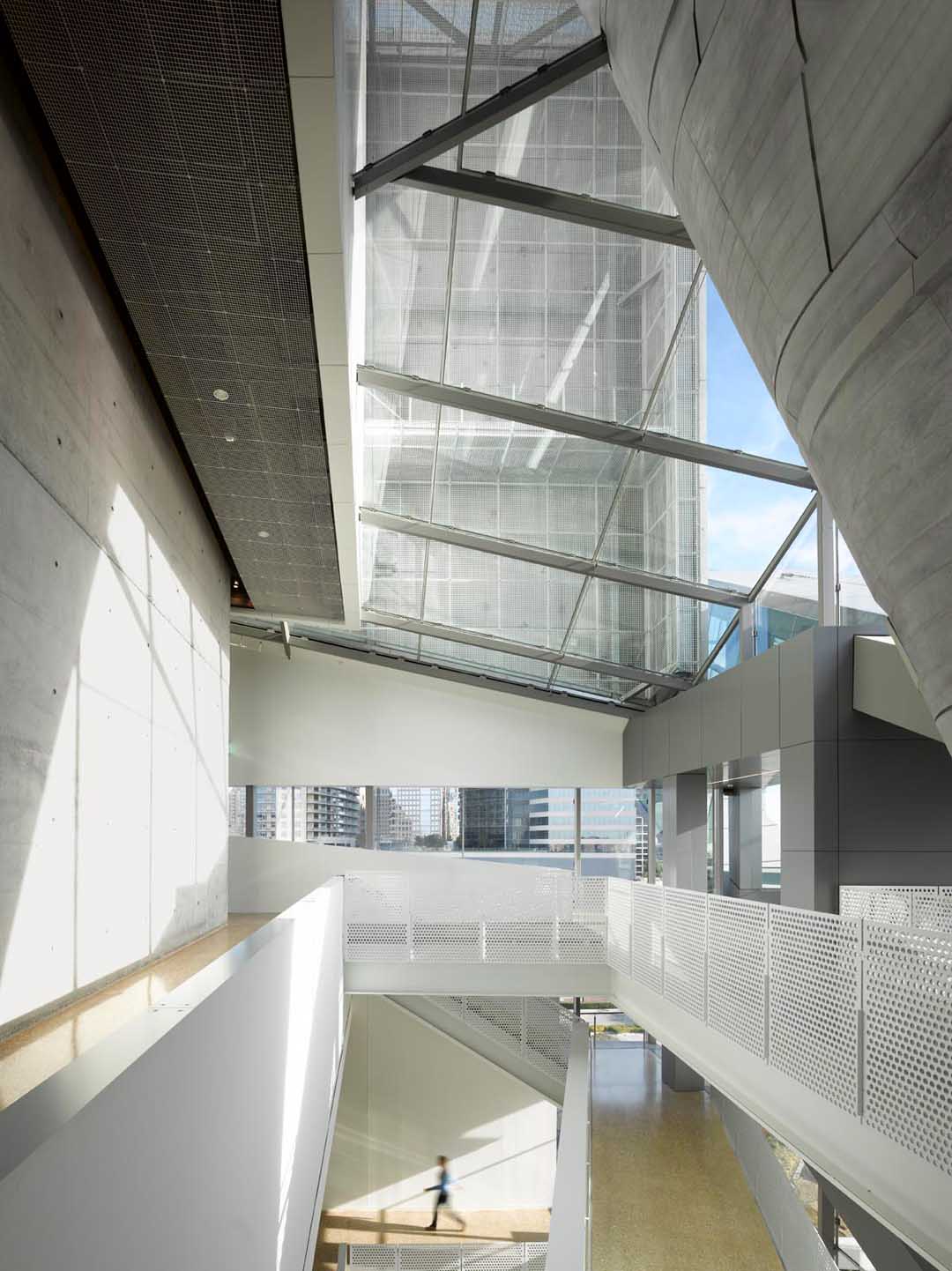
Photo: Jasmine Park
Now they just needed to get the contractors on board. The pre-cast company didn’t know how to deal with the complex geometry, so the Morphosis team milled one of the first prototype molds on their CNC bed machine.
“We flew that mold back to them and said, “Okay, here you go. Why don’t you start pouring on this and see what you can do?”
“If we wouldn’t have been able to do that, I’m not quite sure what would’ve happened, because they were resistant, they didn’t know what they wanted to do, they didn’t know how to do it, they didn’t want to spend all this time to make a small mockup that was a meter by half a meter.
“So, our ability to push that with our own internal technology and capabilities allowed us to really start the dialogue with them. And then once we started that, then slowly they started to see how they could start to make these things,” and then it transformed into its own process after that.
And then, of course, it turned into what it is today.
“It’s just an absolutely beautiful cube and it’s got these really elegant precast panels that are essentially all just the same gray cement mix that we’d use in a sidewalk. So, nothing new, nothing fancy. We didn’t have any post-finishes like sandblast or acid etching.
“And it turned out to be something that was very robust. It had a lot of integrity to it. It’s aged several years now, and it’s got a little bit of a patina and some of the panels have slightly shifted a little bit in terms of the coloration, but they’re all very much in keeping with it.
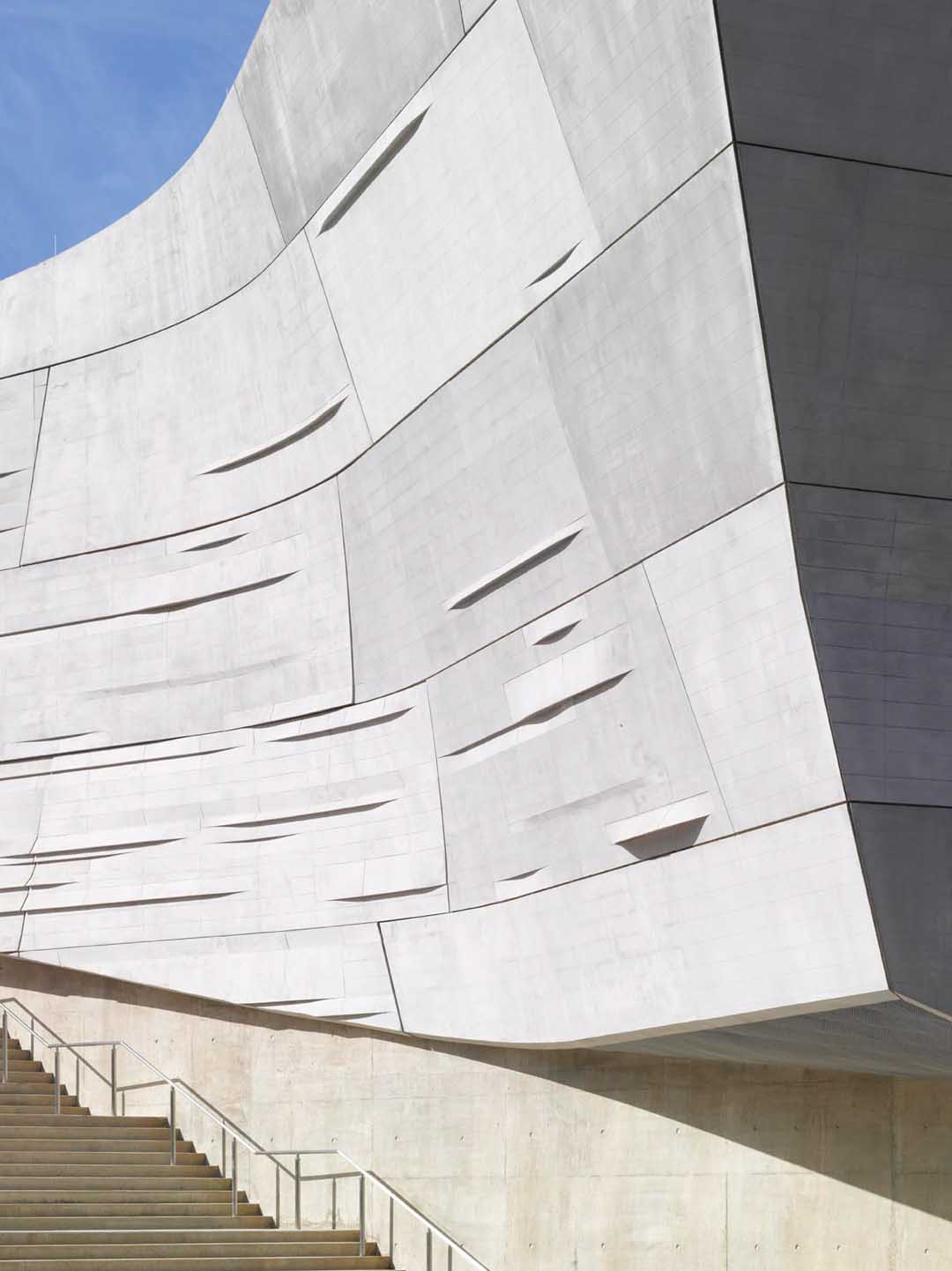
Photo: Jasmine Park
“That’s probably one of the earlier examples – but still a strong example of how we’ve utilised that technology in-house,” he says.
A more recent example of Morphosis technology in action, this time in metal, was the Emerson College project in Los Angeles, built on a very tight budget with incredible shapes and forms for the facade made from aluminium.
“The panels are very beautiful, and they look very expensive, but the reality is that because we had a fabricator who understood how we think and how we work and how we can optimize, let’s say a 4 by 8 sheet of aluminum, we designed the pattern such that there was zero waste with every single sheet.”
And in Vancouver, Morphosis is working with athleisure wear company, lululemon, designing a fabric facade for their headquarters.
“It’s nice when we find different fabricators and industry experts who think more like architects and who are interested in working with us and doing some research and exploration and discovering what’s the possibility?” Emerson says.
“How can we have fun with this material but yet make it cost effective and make it constructable?”
While Morphosis’s key driver for 3D modelling is to help get a concept over the line and into construction, a not insubstantial byproduct of the process is a reduction in waste and the embodied carbon in the finished project.
“If we can use the tools that we all have to design smarter and to engineer things smarter, faster, more efficient, and more optimized then you’re reducing waste.
“I always feel that it’s on us to really help educate our clients, educate everyone that we work with, and really be team players with the construction industry, because at the end of the day, there’s only a certain amount of resources that we all have to deal with.
“I love what I do and I don’t want to stop doing that – so I think if we can become more responsible stewards of those resources and do everything in our power to protect them, then, I think the better off we’re all going to be in the future,” he says.

