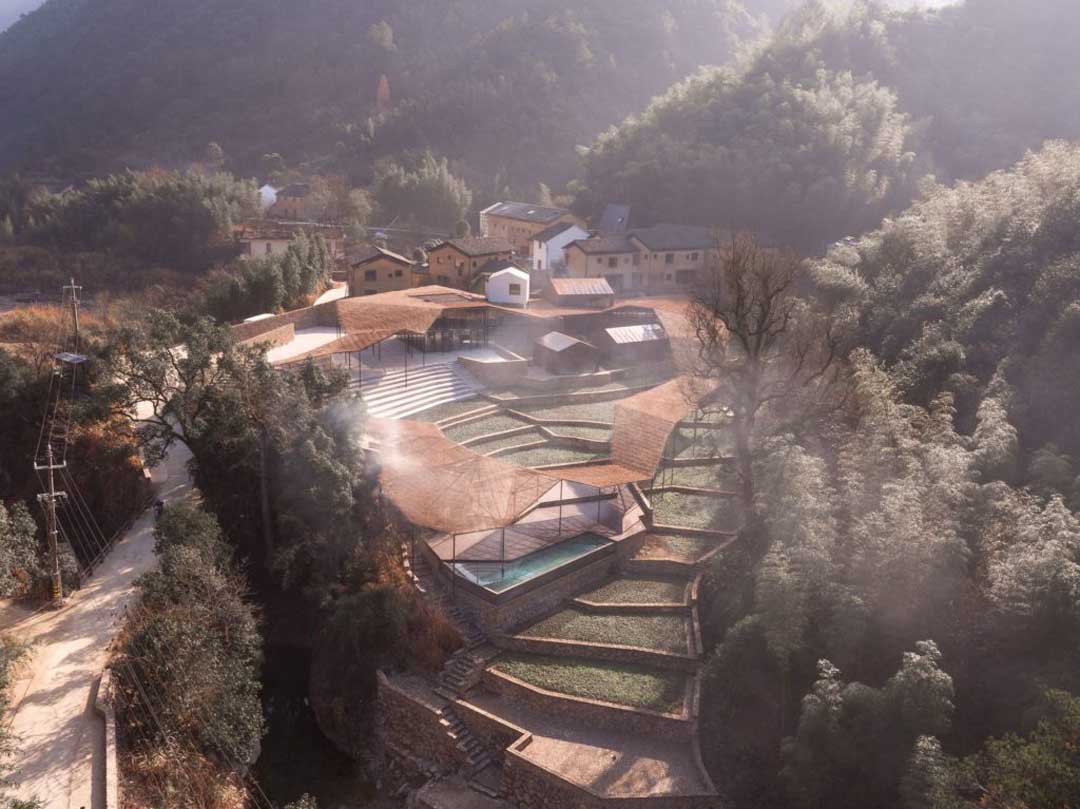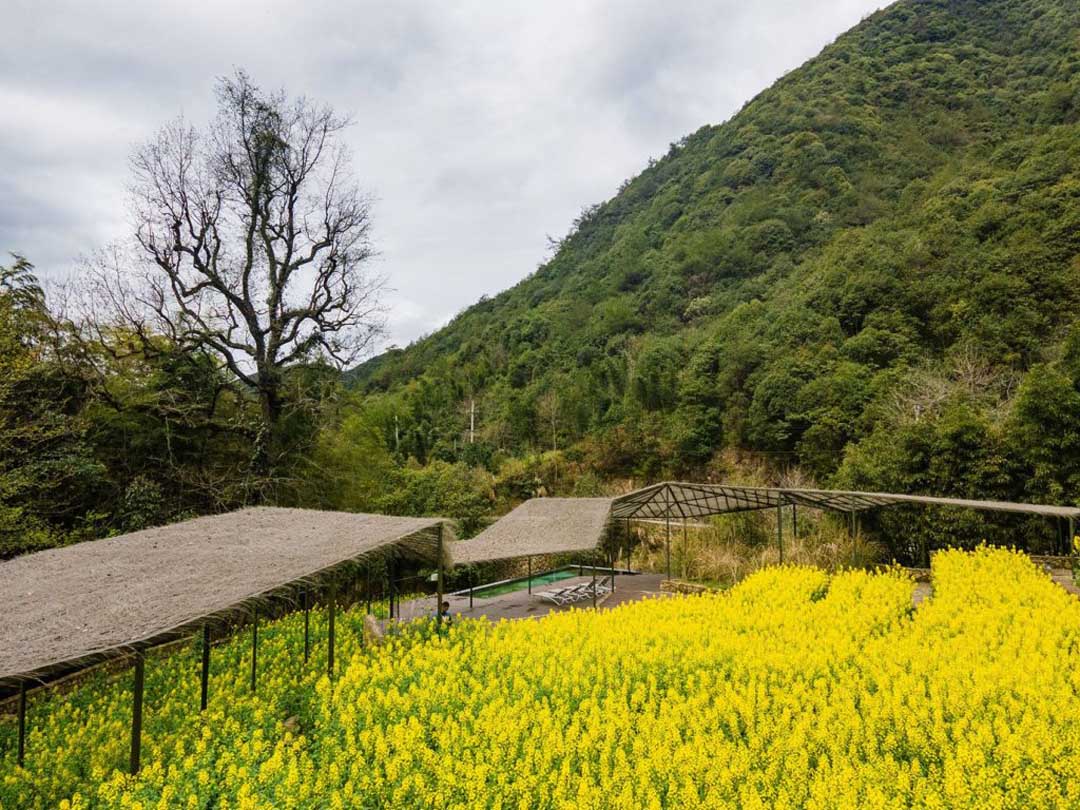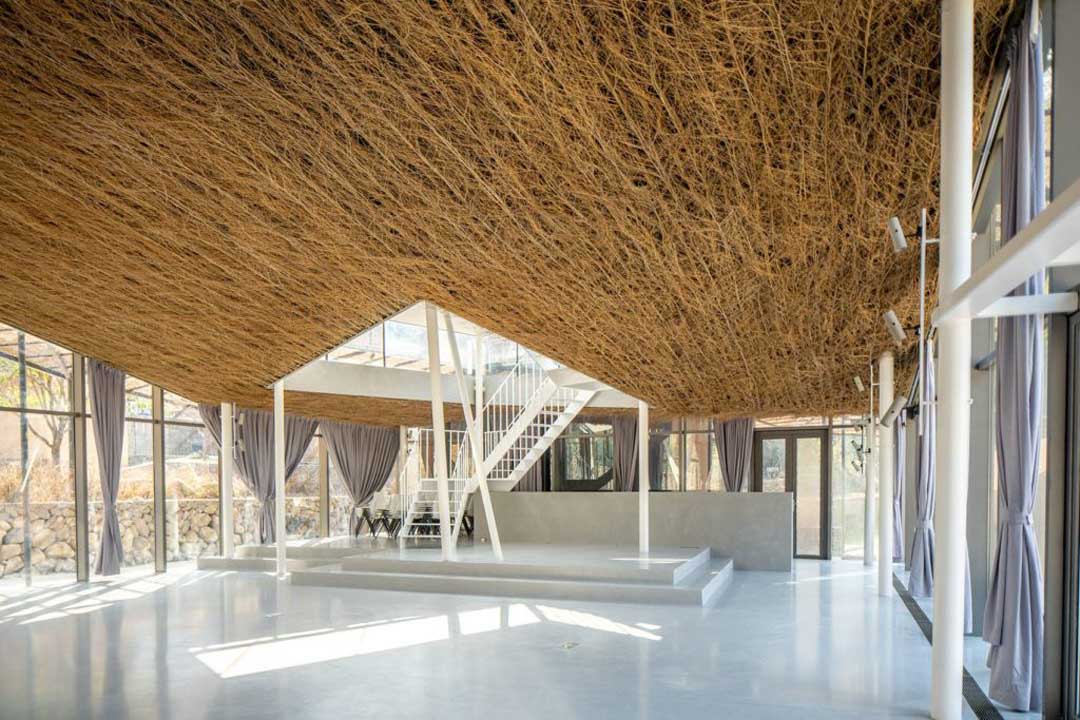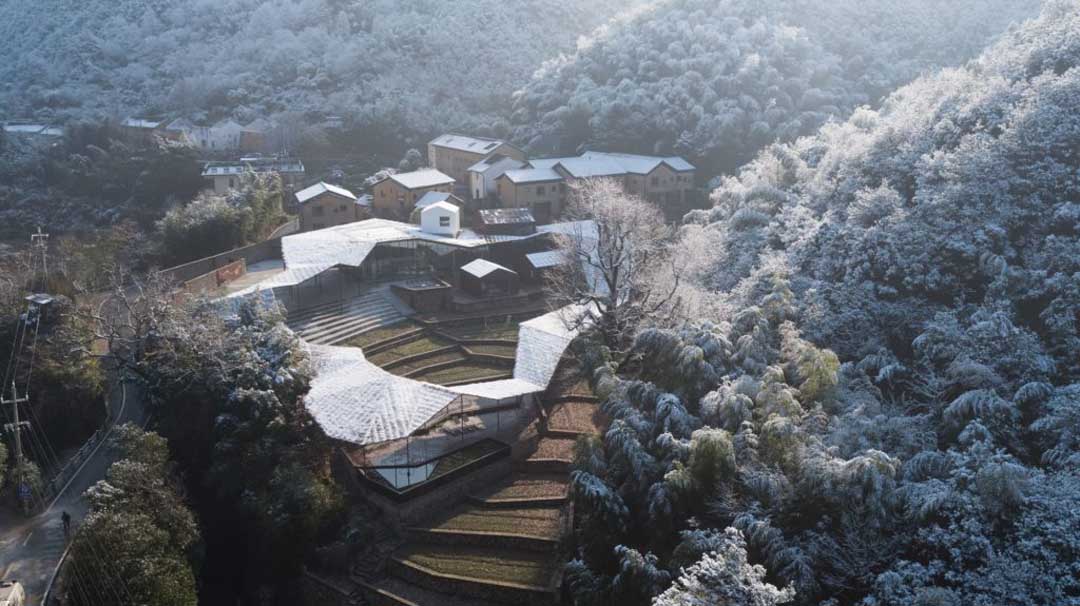Inspired by the fog and clouds diffused over a village in China’s mountainous Zhejiang province, Japan-based architects Sou Fujimoto designed Flowing Cloud Pavilion to both reflect and to exist in harmony with the natural landscape.
The fog and clouds “were like buildings floating in the air, or rather, like roofs connecting nature, buildings, and various sceneries around. The continuing terraced fields created an architectural image and made the whole area very dynamic and vivid. Therefore, we proposed a floating canopy just like a cloud, hugging the landscape and being part of it.”
The resulting ringed structure of the new community resort complex, officially titled “Fangyukong Cultural & Creative Resort Complex” began with the main building, an open space to be used for exhibitions, conferences, and art galleries.

Featuring dramatic floor-to-ceiling window walls, this structure remains connected with surrounding nature but still provides protection from the elements, snow and wind. Its ceiling lined with woven grasses, continues a feeling of symbiosis with the outdoor world.
From that central starting point, a steel-framed canopy covered in more natural fibers weaves its way from the main building, in a gentle arc down a multi-terraced complex to a glass-enclosed swimming pool and nearly connecting to the adjacent river, adding to the flow of the landscape instead of interrupting it.
“While distinguishing buildings and natural fields, the canopy creates a view just like a huge courtyard facing the sky,” the firm explains. “…We named the project ‘Flowing Cloud’ from the impression of the environment when we first visited the site, but also for the soft shape of the entire canopy.”

In the middle of the pavilion’s loop, flower-filled steppes form an outdoor amphitheater accessible by stone staircases on either side.
The ambition was to create a space where people come to visit and linger around the poetic village, walking under the floating canopy, and enjoying the picturesque views of the beautiful nature.
Hokkaido-native Sou Fujimoto grew up exploring the many mountains and forest of his island, spawning his life-long love of the natural world. He is particularly inspired by cave dwellings, which he says represent “a raw space where function was determined based on human behavior.”

Fujimoto founded his eponymous architecture firm in 2000, after graduating in Architecture from the University of Tokyo. He is becoming reknowned for his houses with light structures and permeable enclosures that allowed residents to stay in touch with their surroundings.
The firm’s work is already well known in Japan, but major contracts in Europe have expanded the company’s influence, including the design of London’s temporary Serpentine Gallery and the redesign of a plot in the 17th arrondissement of Paris.
In 2021, Fujimoto earned his master’s degree from l’École Spéciale d’Architecture in Paris. In addition to his design work, he lectures regularly at the Universities of Tokyo, Kyoto, and Minato.
- Project Name: Flowing Cloud Pavilion
- Location: Zhejiang Province, Tonglu, Fangyukong Cultural & Creative Resort Complex
- Design Firm (Architecture): Sou Fujimoto Architects
- Chief Designer: Sou Fujimoto
- Design Team: Liu yibei, Wang xiangxiang, Nakyong Kim, Shao yan
- Client: Shanghai Fengyuzhu Culture Technology Co., Ltd
- Site in Charge: Liu jun
- Construction Team: Wang longhai, Zhu hongzhong
- Structure: AND office / ZHANG Zhun
- Lighting: UAD/ Wang xiaodong, Sun guojun

