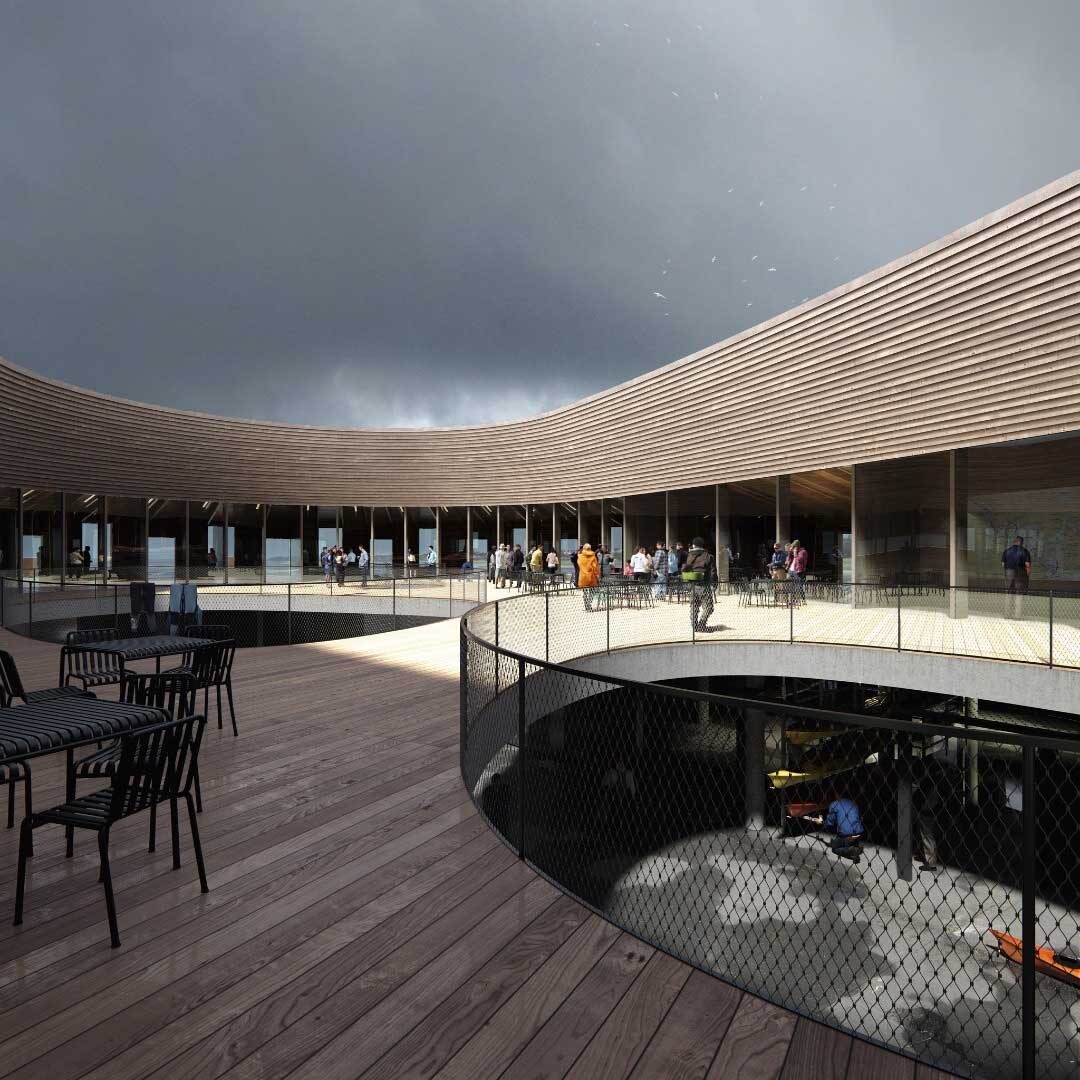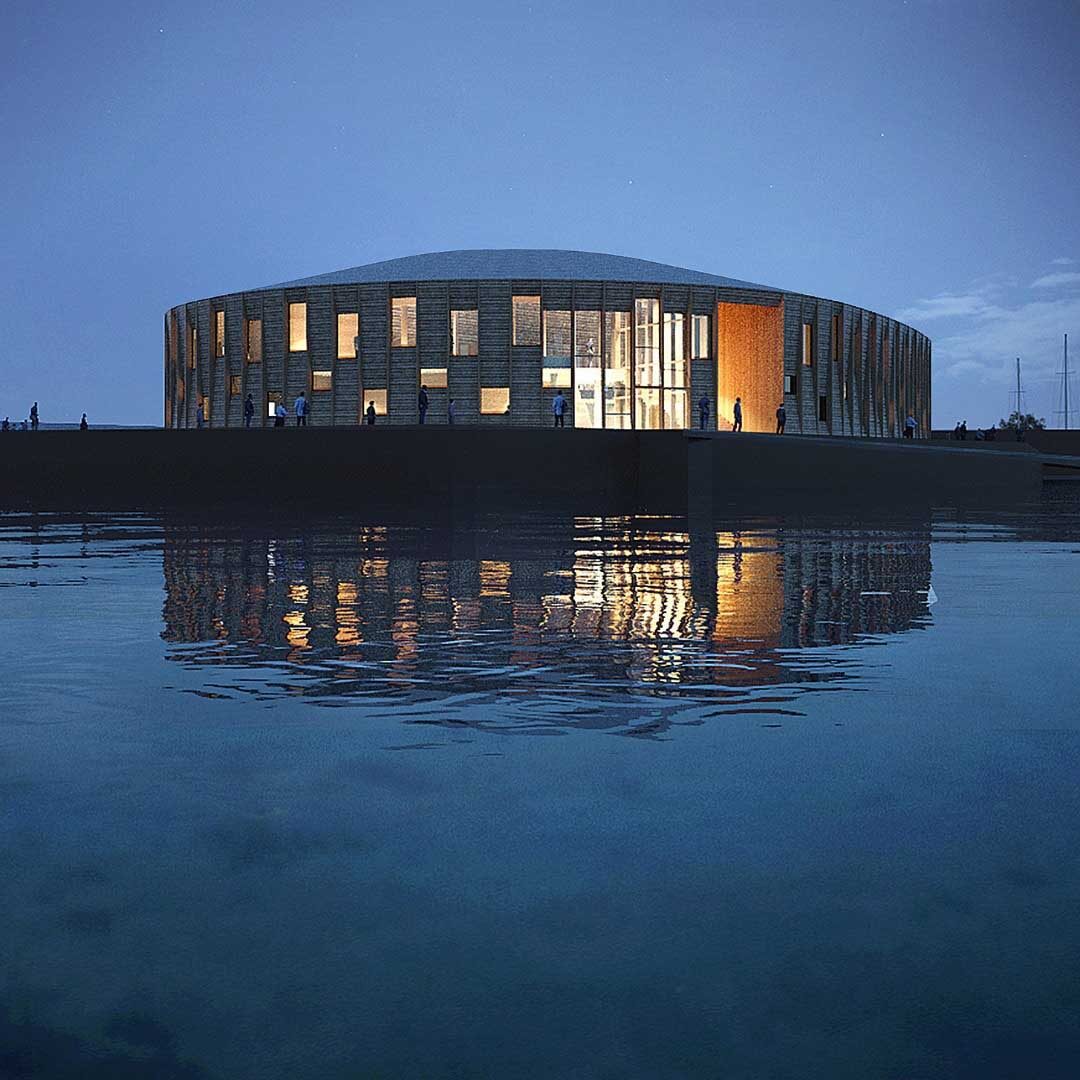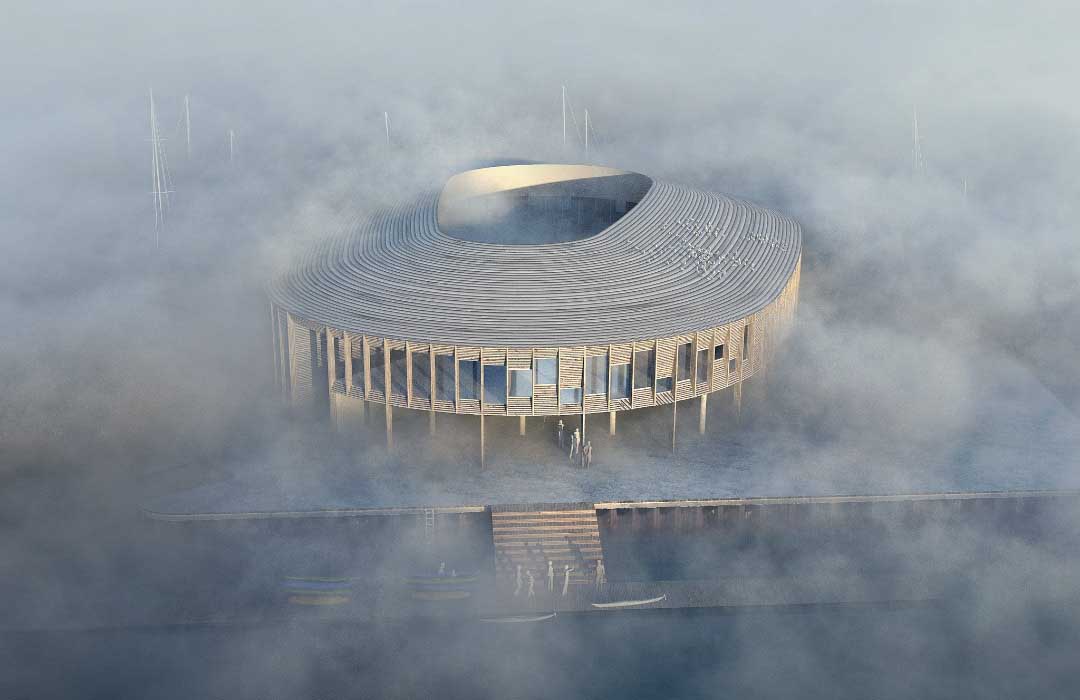Inspired by the geometry and craftmanship of boats, Snøhetta’s design developed together with the Danish architecture firm, WERK Arkitekter, pays homage to maritime tradition.
The Esbjerg Maritime Center – Lanternen (The Lantern) is situated in a new urban development in Esbjerg on the Danish west coast, designed to serve multiple water-sport clubs, boat storage, training facilities, a large workshop, and social functions.
The design of the building creates its own unique urban space which stands out from the city behind, reinforcing the promenade along the shore and creating space for social and physical activities linked to the sea.

The heart of the project is a lifted terrace linked to the first floor, protected from the intense Nordic weather, and will work as a place of shelter where people can come together to create their own community. The building has a very open design, allowing the visitors to enter from every angle, enabling openness and inclusiveness.
Snøhetta partnered with Danish architecture firm, WERK Arkitekter to win the design competition with a design that evokes “the geometry and craftmanship of boats” in a bid to set it apart from other buildings in the seaport town.
The windows are intended to illuminate the building at night so that it resembles a lantern or lighthouse, hence the name: Lanternen, which is Danish for “the lantern”.

“Like a lighthouse, the maritime centre has to face the sea and literally light up. Lanternen will be a new landmark for the Port of Esbjerg,” said WERK Arkitekter.
“Our vision is to create a building where the rational and the poetic meet in a symbiosis between the movements of the sea, the migration of light and the low-key and everyday…
“A symbiosis between spatial experiences and practicality. A symbiosis between the fine and the raw, the social and the sporting,” concluded Thomas Kock, creative director at WERK Arkitekter.

