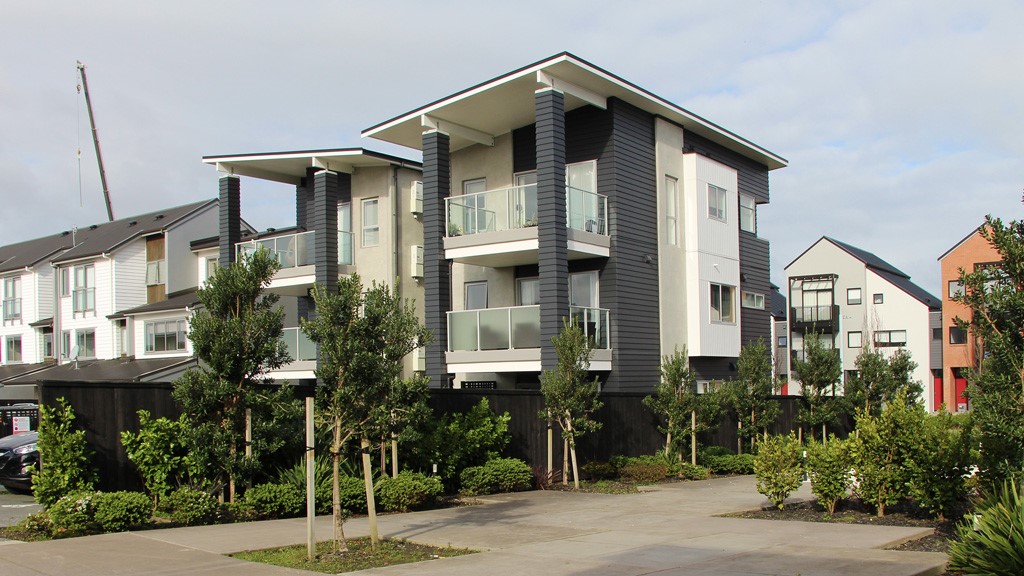
The last few years has seen a rise in light timber and steel framed multi-unit residential design and construction, and with it comes the challenge of satisfying inter-tenancy (IT) noise control, fire resistance and structural performance.
In a previous article (PDF) we talked about central barrier systems and conventional double frame systems, their benefits and scope of application. The article pointed out that central barrier systems are ideally suited for terraced housing but might not be cost-effective for multi-level apartment construction. This current article concentrates on low-rise timber framed multi-level residential construction and associated wall-to-ceiling junctions.
Read the full article (PDF)

