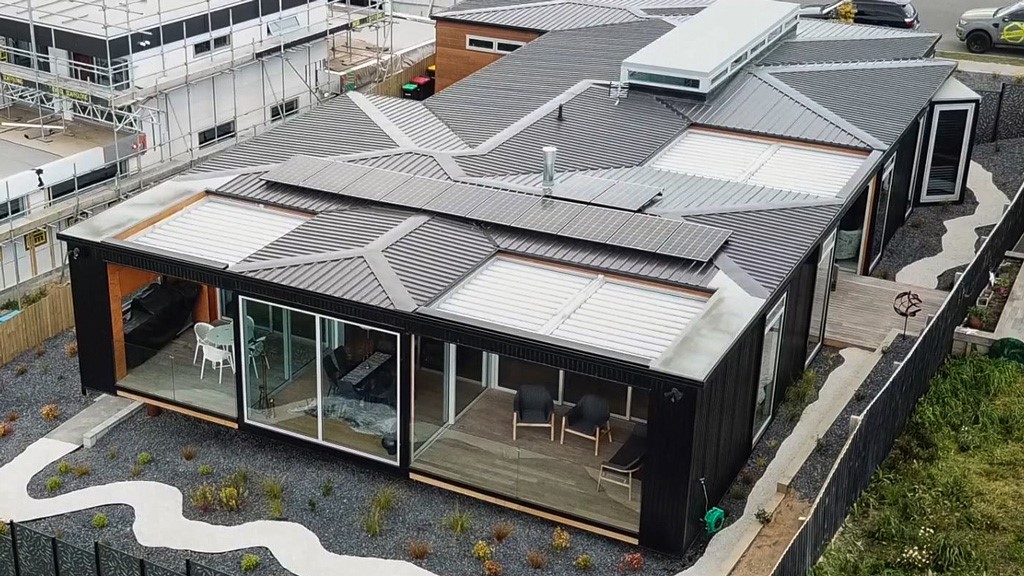
Steel & Tube Plumbdek in COLORSTEEL Endura Flaxpod roofing and Steel & Tube Plumbline 125mm guttering
When Eric Dally, architect at Eric H Dally Architects Ltd and his wife Dawn designed their new home, they couldn’t go past the clean lines and economy of Steel & Tube Plumbdek® in COLORSTEEL® ENDURA® FlaxPod® for the roof.
“Plumbdek® is a very economical profile with attractive lines. I have used it extensively in past design work,” Eric says.
Eric’s role as judge for Master Builder’s House of the Year since early 2000’s, has seen him travel all over New Zealand looking at the best in design and construction. Eric and Dawn had already built 2 houses for themselves and knew what products worked well and how they wanted their third home to integrate to the site and their lifestyle.

The design intention of the house was to create strong lines yet reduce the overall impact and visual dominance of the house. To that end, the house is cantilevered on the section facing the reserve and views, giving an impression of a reduced footprint and feeling of floating above the landscape.
Eric and Dawn wanted to create a home that allowed them as much freedom and the least amount of maintenance as possible. COLORSTEEL® is durable, low maintenance and a natural choice for roofing, guttering and cladding.
Improving on the design of their previous houses, the outdoor entertaining areas are cleverly located to have protection from all winds, especially the easterly wind, and are roofed in adjustable louvres.

Water tanks are hidden from view in the basement, which also provides storage, reducing visual clutter on the site. Solar panels are discretely fixed in line with the roof and the deep Steel & Tube Plumbline® 125 mm guttering effectively hides the solar panels and the roof from ground view, giving an impression of a flat roof design.
Drawing on 50 years design experience, Eric designed a home that feels luxurious in detail, maximises the orientation to the sun and the view of the reserve to the north of the house and beyond to the city, Pegasus Bay, and the Southern Alps. Clever rationalisation of views from the main rooms mean each room has a view through the house to the vista beyond.
The house is based on a traditional Victorian villa design with a wide central passage leading through to the Northern end of the house. This allowed Eric and Dawn to perfectly showcase their art collection which is a shared passion. Modern details such as a 200kg, extra wide, voice-activated front door on a single pivot point, thermally broken windows with Low E Glass and plenty of insulation add to the comfort and contemporary feel.

Eric is particularly skilled in lighting layout and design for commercial and residential projects and Hawkshead Way is a showcase for his talent. The lighting is designed to fit the architecture of the home and is voice controlled, LED and economic to run. Eric’s and Dawn’s extensive art collection is carefully showcased with a comprehensive art gallery quality lighting plan to ensure the artwork is properly lit and displayed. Secret and hidden lighting discretely adds warmth and interest throughout the home. As night falls, the lit house appears to float when viewed from the reserve.
The team at JD Homes took great delight in implementing the very high standard of finish with beautiful negative detailing, fine joinery and modern features such as full Google connectivity and even rooms, such as the powder room, hidden behind secret panelling. Take a moment to see the video created by Jesse of JD Homes that shows the craftsmanship in design and build of Hawkshead Way.
Project Details:
- Designer: Eric Dally [email protected]
- Builder: JD Homes
- Roof Installation: Pete Reid
- Rainwater Goods Installation: Warren Best
Find out more, here.

