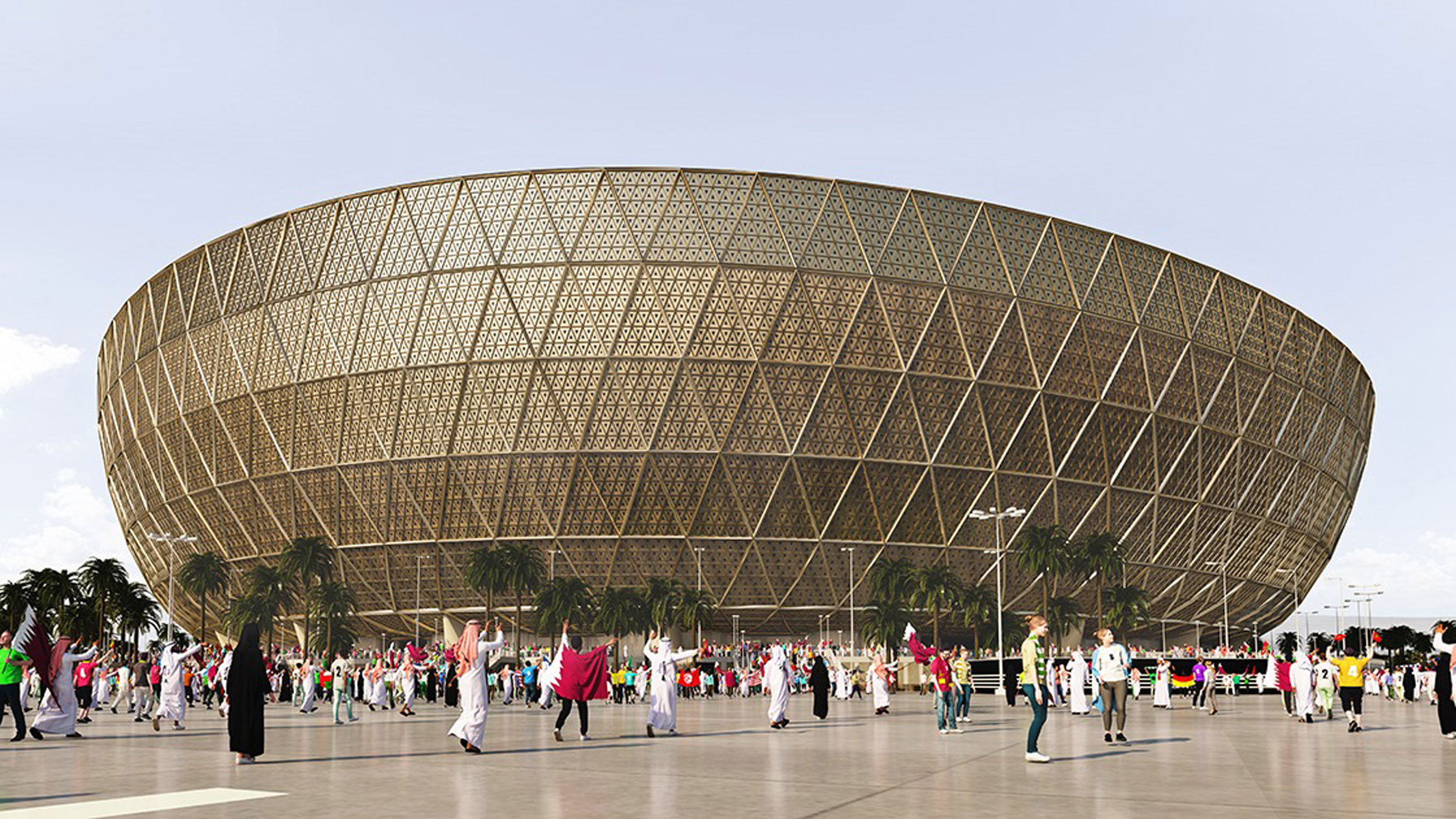In December next year the 80,000-seat Lusail Stadium will host the FIFA World Cup Qatar 2022 final, with billions around the globe watching on.
Symbolic in so many ways, the design of the stadium embodies Qatar’s ambition and its passion for sharing Arab culture with the world.
Inspired by the interplay of light and shadow that characterises the fanar lantern, the high-tech stadiums shape and façade echo the intricate decorative motifs on bowls, vessels and other art pieces found across the Arab and Islamic world during the rise of civilisation in the region.

The venue is the centrepiece of Lusail a newly built, state-of-the-art metropolis, located 15km north of central Doha. Every aspect of Lusails planning, from its tram system and plentiful green spaces, concentrates on human needs and environmental conservation. Lusail is proclaimed as a city where 200,000 people can live in harmony with the environment – and enjoy the legacy of this spectacular stadium.
Stadiums built for major events famously become redundant as soon as the event is over, but Lusial Stadium is designed to be sustainable, not just in its materials, but also its purpose and enduring contribution to the community. Soon after the final whistle of the FIFA World Cup Qatar 2022, Lusail Stadium will be transformed into a community space including schools, shops, cafés, sporting facilities and health clinics. This multi-purpose community hub will allow people to find everything they need under one roof – the original roof of the football stadium.

During the conversion, most of the stadium’s 80,000 seats will be removed and donated to sporting projects, taking this arena’s extraordinary legacy – and a little bit of FIFA World Cup’ history – to locations around the globe.
Located in one of the hottest regions in the world, the stadium architects faced a number of significant challenges, both to make the stadium highly energy efficient, but also to provide comfortable conditions for both spectators and players.
The stadium has a near-circular footprint and sits on the masterplans primary axis, which divides the stadium precinct into two halves. Encircled by a reflective pool of water, spectators cross the moat to enter the building via six bridges. An outer pedestrian concourse extends from the water towards an array of smaller amenity buildings and a hotel at the stadiums perimeter.

The saddle-form roof appears to float above the concrete seating bowl, discreetly supported by a ring of arching columns. Its central section can be retracted to allow the pitch to be either open to the sky or fully covered. The concave profile of the stadiums outer enclosure evokes the sails of a traditional dhow boat and incorporates a system of operable louvres. Inside, the seating bowl is designed to enhance the experience and atmosphere for spectators: VIP and hospitality accommodation is concentrated along the sides of the pitch to create a continuous sea of fans behind each goal.

Parking and service areas are shaded by canopies of solar collectors, which will produce energy for the stadium when it is in use, as well as generating power for neighbouring buildings.
HE Sheikh Mohammed bin Hamad bin Khalifa Al Thani, Chairman of the Qatar 2022 bid said that the ambition is that the Lusail Iconic Stadium will inspire a new generation of regional and international sports venues, incorporating environmentally friendly cooling technologies to ensure the ideal conditions for players and spectators alike – with optimum views of the action in a cool and comfortable setting.

Its beauty and ambition represent the pride and enthusiasm that we have displayed in our bid thus far and will continue to display until the day FIFA awards the 2022 World Cup and beyond.”

