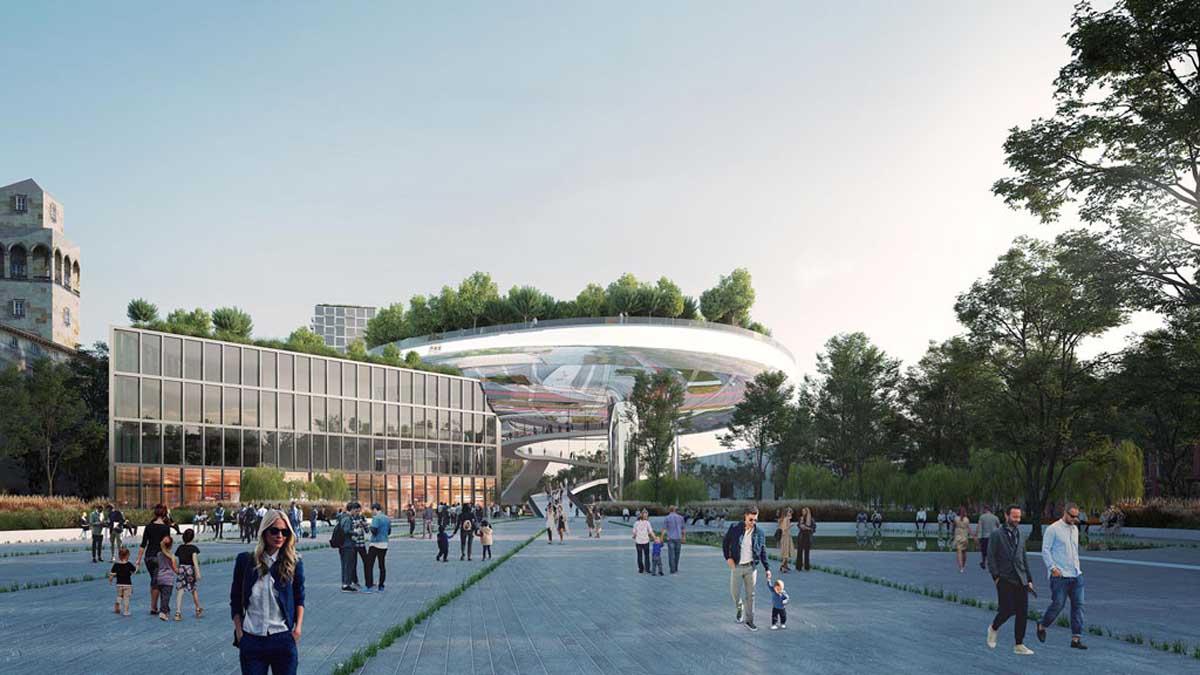Rotterdam design practice MRDV has unveiled its winning competition entry, creating a masterplan for Germany’s Ettlinger-Tor area in Karlsruhe, a city of 300,000 people in the south west of the country. Ettlinger-Tor was originally the city gate and is now a promenade and shopping district. MVRDV took joint-first place in the competition together with Switzerland’s internationally famous Max Dudler Architekten.
Karlsruhe is a rare example of an urban environment still largely organised around the enlightenment vision of the ‘ideal city’. It grew up around the Karlsruhe Palace and is effectively divided into two, with densely packed blocks in the city centre, to the south of the palace, and a ‘green city’ of parks and forests to the north. The new masterplan creates a more integrated and seamless city, filling a space within the buildings while also greening Karlsruhe’s southern half.

The most dramatic part of the plan is a dish-shaped “floating garden” suspended above Ettlinger-Tor-Platz. This helps provide balance to the Karlsruhe Palace, which sits in dominant position on the Via Triumphalis. It offers views across the rooftops of Karlsruhe, emulating the palace’s elevated view of the city but “returning it to the people”. Inside, the floating garden houses a community forum and a hotel. The mirror glass of the curved underside of the structure reflects a view of the skyline to people on the ground, while the circular rooftop garden provides a schematic map of Karlsruhe, with paths and plants representing the city’s 32 streets which radiate out from the centre.

The masterplan is the product of intensive public consultation. The first step for the design team was to imagine the area filled with four-storey buildings, creating a connection with the heights of structures filling the northern part of the city. From this starting point, blocks were re-shaped to create room for squares, trees and streets. A plaza has been created to preserve access to the Badisches Staatstheater. Established trees were retained by shaping structures to fit around them. Public thoroughfares, in the form of two diagonal streets, have been added to improve connections; and courtyards will be established within the blocks where they are needed.

Reflecting on the design, Winy Maas, one of MRDV’s three founding partners, notes “Karlsruhe is a city with a … unique character. Our masterplan is both a continuation and a celebration of the elements that make it so special. With a mirrored underbelly, and a rooftop garden forming a miniature replica of the ‘Fächerstadt’ (fan-shaped city) layout, the focal point of our masterplan becomes a monument to the city, to the buildings around it, and to the people that live there.”
The approach to the four-storey buildings is to give each façade a different character; building owners and occupiers can apply their own distinctive treatment. Dense planting of the buildings will create a rooftop forest, with stairs and bridges providing interconnections.

The masterplan was created with careful consideration being given to the future of the district administration office (Landratsamt), which currently occupies a tower on the west of the masterplan site. The plan allows for a couple of options, including a phased move to a low-rise block that would occupy the same area, after which the tower could be either renovated as residential apartments, or demolished and replaced. Future residential high-rises have also been provided for, reflecting a vision for a city that is now well equipped to respond with a diverse but integrated mix of form and function.

