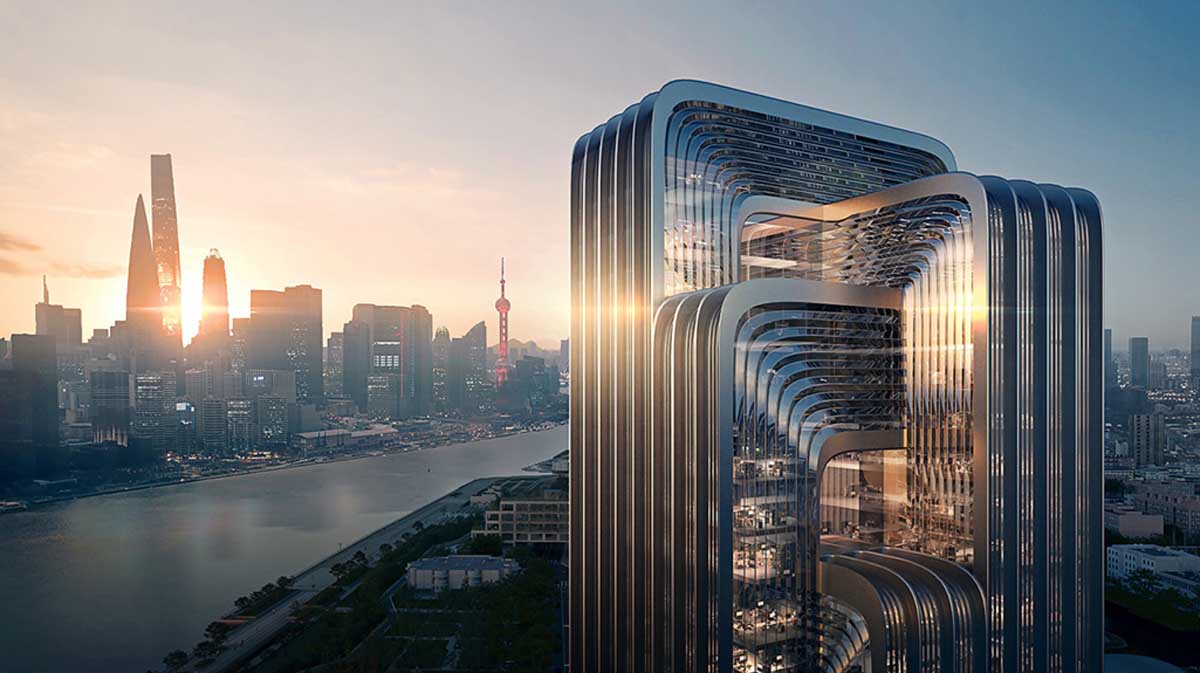Zaha Hadid Architects has been selected to build the new Shanghai headquarters for the China Energy Conservation and Environmental Protection Group (CECEP) following an international design competition.
The CECEP is China’s leading energy conservation and environmental protection enterprise, focussed on the development of renewable energy technologies including solar, hydroelectric and wind power generation, as well as environmental conservation initiatives such as water collection, treatment and recycling. The CECEP has also been appointed to provide new ecological restoration and environmental protection projects for the Yangtze River.
With such a strong environmental mandate, it’s not surprising that the new CECEP campus in Shanghai has been designed to be the ‘greenest’ building in the city with sustainability embedded into every aspect of its design and construction.
The 218,000 sq.m campus will set new benchmarks in energy conservation, energy efficiency and sustainability, achieving more than 90 credits in China’s exacting Three Star Green Building Rating system – the highest score for any building in Shanghai.
“The client brief asked for Shanghai’s greenest building and we have responded to it by putting sustainability as the foundation of our proposal,” says Michele Pasca di Magliano, ZHA project director. “We have developed some in-house tools to study the best massing and orientation of the buildings to ensure that the passive design is extremely efficient, minimizing solar heat gain and the façade-to-floor ratios.
“We have also worked very carefully on a shading solution that allows views towards the river while cutting out direct solar radiation,” he said.
Located adjacent to the Yangpu Bridge on the Huangpu River, the design responds to its riverfront site and is defined by the history and dynamism of Shanghai.

“The CECEP Campus has a privileged riverfront position adjacent to the main bridge connecting the city to its main airport, Pudong Airport,” says Pasca di Magliano.
“As such, views of the site as a gateway to the city were quite important. The project’s massing has a distinct character with a series of interlocking rings which make the project identifiable from the river and the bridge. At the same time these rings allow to break down the scale of the project and bring the public realm within the elevations of the buildings with a series of sky lobbies connecting the interior and exterior spaces.”
Composed as a series of interlocking rings that reduce its perceived scale, the design creates public spaces within the elevations in a series of external sky lobbies connecting interior and interior spaces.
The design also renovates and reuses the old Minghua Sugar Factory that exists on the site. Built in 1930, this industrial building will be repurposed to host CEPEC’s many education and community engagement programmes.
Incorporating rainwater harvesting to irrigate expansive green spaces and landscaping in a biophilic design that enhances indoor-outdoor connectivity, the design also minimises cooling demand through optimised external shading.
With Shanghai’s significant temperature differences between day and night, each building’s integrated thermal mass also provides reductions in both heating and cooling consumption. Extensive use of locally-produced, prefabricated components will reduce the project’s embodied carbon and also support the local economy while procurement will prioritize the use of recycled materials.
Photovoltaics located at roof level and within the facades are connected to battery storage and a micro-grid to provide on-site energy production that will reduce energy consumption by 25%.
In addition to high-efficiency heating and ventilation with waste heat recovery, together with cooling systems using non-potable water, the new campus will also use thermal ice storage for cooling. Ice generated by chillers at night using off peak electricity is stored in thermal tanks then used for cooling during the day to significantly reduce peak daytime electrical consumption when the cooling load is highest.
The building management system will continually monitor the interior environment and automatically react to changes in internal conditions such as variations in temperature, air quality, natural daylight, or number of occupants. To reduce energy consumption and prolong their lifespan, these intelligent systems will also collate data to predict and optimise energy usage.
The new campus will use 5G network capability to operate intelligent management and biometric security systems that will eliminate contact with communal surfaces by staff and visitors.
Zaha Hadid Architects has already designed some of the most innovative buildings in China, like Galaxy SOHO and the Guangzhou Opera House.

