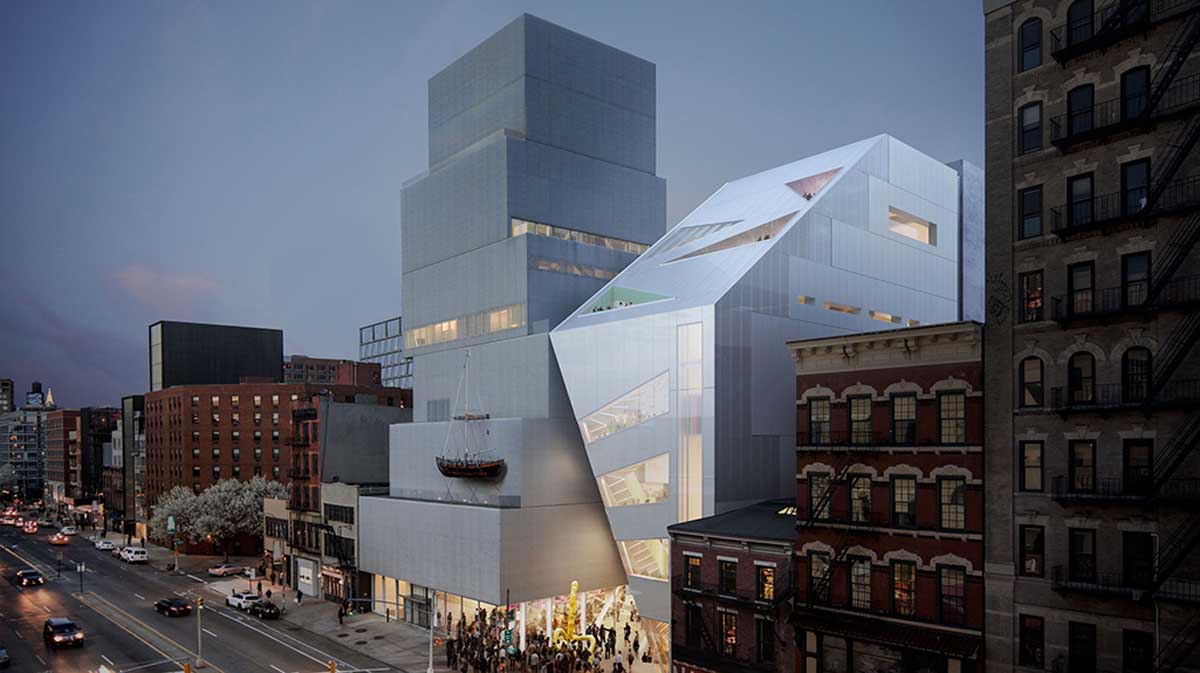Construction is set to begin this year on OMA Architecture’s extension to Manhattan’s only dedicated contemporary art museum – The New Museum – that will effectively double its exhibition space as well as creating additional space for the Museum’s many community and education programs.
The OMA designed building replaces the current 50,000 square foot building at 231 Bowery acquired nearly twelve years ago to provide additional space for expanded programs. Following extensive research and study of many options, including renovating the existing building, the Museum concluded that new, ground-up construction would be the most efficient way, both spatially and financially, to fulfil the Museum’s needs and civic purpose.
The OMA design allows the new building to display its own distinct identity, yet still highly connected to the existing museum. The new, New Museum will be a synergistic pair working spatially and programmatically in tandem, offering a repertoire of spaces to match the institution’s curatorial ambitions and diverse programs.

A counterpart to the existing Museum tower’s verticality and solidity, the new building expands the galleries horizontally and reveal the vertical circulation through a laminated glass and metal mesh façade. This gives the new building a highly ‘public face’ that communicates the activities of the Museum outwards while creating a more inviting presence and drawing in the public.
OMA’s design includes the addition of an atrium stair, which offers views over the surrounding neighbourhood. The stair and new entry also align to the terminus of Prince Street, opening up the museum to the city. The building also provides three new elevators (two of which are dedicated to galleries) and additional public spaces and services, including an expanded lobby and bookstore. An upper level forum connects the existing Skyroom, and a new 80-seat restaurant. The building also provides space for a more efficient organization of vital back of house, storage, and office space.
Adding a total of 10,096 sq. feet of exhibition space, the new galleries will connect with the existing galleries on three levels (second, third, and fourth floors), with the ceiling heights aligning on each floor, creating expanded space for exhibitions and horizontal flow between the buildings.
These expanded spaces can be used singularly across the floor-plate to host larger exhibitions or separately for diversity and curatorial freedom. The organisation of new galleries and program spaces will support a stronger integration between exhibition programs, education, research, residencies and community outreach programs will help expand the Museum’s audiences.
Ground breaking is set to take place in 2020, with completion scheduled for 2022.

