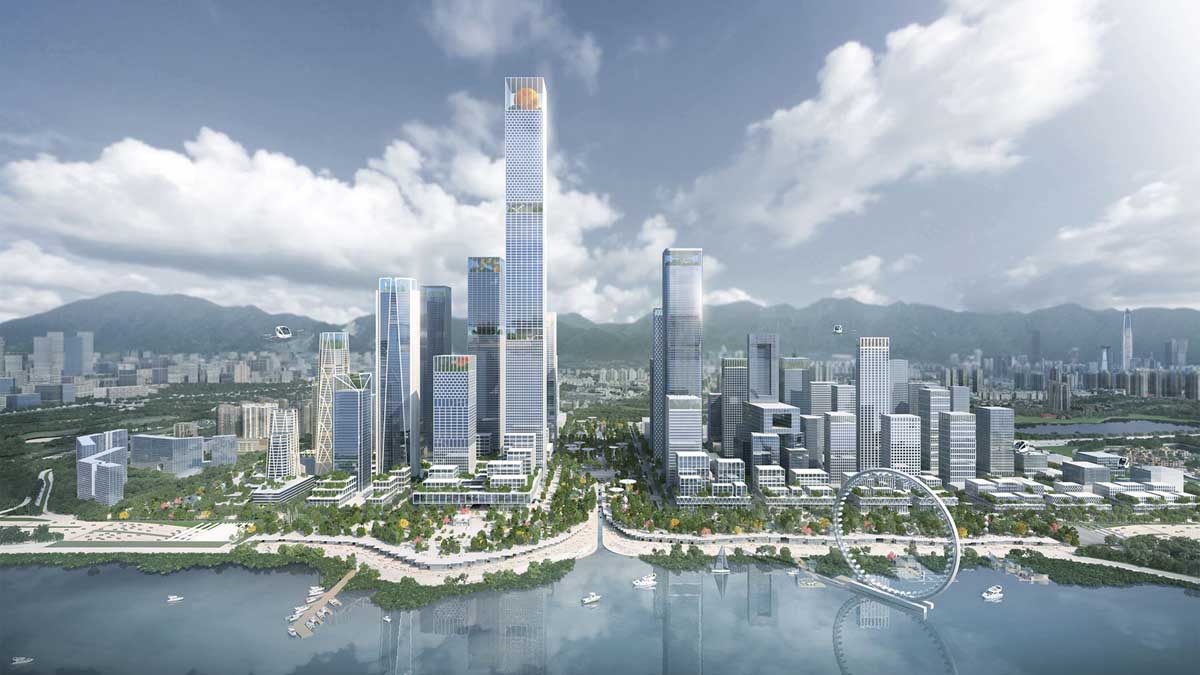Located in the Shenzhen’s southern coastal area, looking out across the Pearl River Delta toward Hong Kong, the 117-hectare Shenzhen Bay Super Headquarters Base, is set to become a new kind of CBD.
Once a modest market town, Shenzhen, China is now one of the world’s burgeoning metropolises, boasting a population of 13 million and setting a global example in technological innovation. Now, as Shenzhen emerges as China’s answer to Silicon Valley, the Shenzhen Bay Super Headquarters Zone is being planned to be the face of this modern technology hub, a symbol of global innovation and a liveable urban future.
The Shenzhen Bay Super Headquarters Zone is not just a title, it is a description. It is where all of the city’s major companies will be housed, as well as a hub for modern service industries where information, creative ideas, and high-technology will mix and mingle; where Fortune Global 500 companies and smaller, up-and-coming enterprises will rub shoulders.
The lofty ambition is to be to Shenzhen what Canary Wharf has become to London, and what La Defense is to Paris. Only a lot more futuristic, and a lot more cutting-edge.
The masterplan is now taking shape, after a competitive bidding process led by the government-backed Shenzhen Centre for Design, with the winners sharing a total prize of RMB20 million.

Claude Godefroy, creative director of Henning Larsen, one of the three selected consortiums says; “The sole purpose of this Super Headquarters Base is to attract the talents of tomorrow. What the Shenzhen government cares most about is if the Base will be able to attract the talent it wants, so our main goal is to create a public realm that facilitates a better living and working environment; in other words, a more livable city.”
The city’s ambition is for the Base to become nothing less than the most exemplary and forward-thinking new urban district in the country.
Shenzhen Bay has a natural coastline that was never utilized, as the traditional business districts were built away from the water, first in Luohu and then Futian. So, this new masterplan provides a unique opportunity to reconnect Shenzhen with its historic seafront stretched out along Binhai Avenue and looking across the bay toward Hong Kong.
Binhai Avenue created a design challenge in itself – the area’s original masterplan, where a Central Park was elevated over a number of footbridges and the road to the bay was interrupted by Binhai Avenue, Godefroy and the team have brought the park back onto the ground level, surrounded by an array of arts and cultural landmarks, to provide a focal point of connectivity with the city.

Meanwhile, Binhai Avenue, which runs along the coastline, will be taken one level down, submerged into plaza-like basement, teeming with commercial activities, where traffic can pass through and connect to the city’s highways.
To maximize the site’s waterfront potential, the team carved out a one-kilometer-long canyon that serves as a spine to not only link the underground transportation and retail network, but also visually connect the bay in the south with the inner lake wetland park in the North.
Emerging out of the canyon will stand a cluster of iconic towers, anchored by a 680-meter skyscraper that is set to become the world’s third tallest building. Elevated podiums are linked by footbridges to form a central transportation hub.
Nature will play an important role in this new urban landscape. More than 10,000 trees will be planted throughout the area, with a mangrove habitat along the coastline as well as 12 public sky gardens on top of the building towers.

Sustainability is another key element in shaping this new urban landscape. White building material will be applied to the facades, pavements and streets. Efforts have also been made to create more ventilation and bring down the temperature by five to 10 degrees in the public realm, so that people can enjoy outdoor spaces more.
Consideration has also been given to making this a smart city, driven by technology. Shenzhen is home to some of the world’s leading drone makers and it was part of the brief to figure out how to incorporate passenger drones into urban planning.
The sharing economy is also part of millennials’ way of living in China. The Henning Larsen team has, therefore, placed plenty of public work stations around the area to allow millennials to prioritize upgrading themselves, envisioning the city as a university where one can easily attend a class or join a seminar during lunch breaks or after work.

The local government required developers that they allocate five to eight percent of each building’s gross floor area to arts and culture and a proposal is that the galleries in the top floor of the towers are made accessible to the public.
A large part of the infrastructure in the area, including roads and metro stations, are being built. Half of the plots are under construction, with some beginning operation next year – with the expectation it will take another five or six years to be fully completed.

